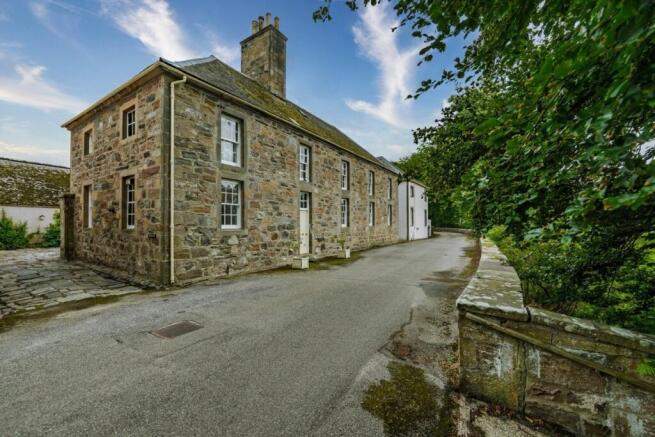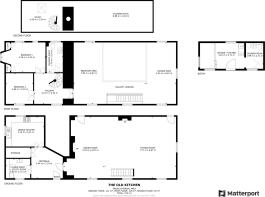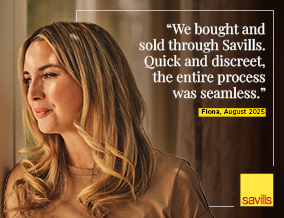
3 bedroom semi-detached house for sale
The Old Kitchen, Cullen House, Cullen, Buckie, Moray, AB56

- PROPERTY TYPE
Semi-Detached
- BEDROOMS
3
- BATHROOMS
1
- SIZE
2,949 sq ft
274 sq m
- TENUREDescribes how you own a property. There are different types of tenure - freehold, leasehold, and commonhold.Read more about tenure in our glossary page.
Freehold
Key features
- An end terraced home
- Original structure dates from 13th to 17th century
- A residence steeped in history and character
- Cullen House was converted in 1982 into 4 tower properties, 3 wings and 7 cottages
- 18 acres of delightful shared policies
- A secret garden with converted detached bothy
- EPC Rating = F
Description
Description
The Old Kitchen forms part of Cullen House, a spectacular example of French-style castellated Scottish architecture and an A Listed building. Its position on the rock 70 feet above Cullen Burn is both dramatic and impressive. Cullen House was the historic seat of the Ogilvy-Grant family, the family name of the Earl of Seafield. It is also believed to have been at one time the home of Martha, Countess of Carrick, mother of Robert the Bruce. The house eventually became redundant after Lord Seafield reluctantly concluded that the 376 room house was no longer economically viable as a home. In 1982, Kit Martin, an entrepreneurial architect property developer, purchased Cullen House and its 18 acres of idyllic wilderness garden with the intention of converting the building into a small number of sympathetically designed homes.
The Old Kitchen is a captivating semi-detached property that seamlessly combines historical charm with contemporary style. The flooring varies between flagstones and carpet, adding texture and warmth to different areas.
The ground floor showcases a spacious reception area with high ceilings, four impressive pillars and a mezzanine, creating an open and airy atmosphere with lots of architectural interest and a wood-burning stove. The original cooking range, ovens and log store are a wonderful feature. This generous open plan space allows for both dining and seating. The kitchen is fitted with a comprehensive range of wall, base, drawer and display cabinetry. These are complemented by wooden work surfaces, while appliances include an Everhot range and induction hob. A cloakroom with white modern WC and wash basin also incorporates a utility area which offers ample storage and plumbing for a washing machine.
Throughout the property, large windows allow natural light to flood the rooms, framing views of the surrounding landscape. A striking glass balustrade encloses the galleried landing and leads to the first floor informal lounge space. This room is very adaptable and can also incorporate a home working station.
A stylish carpeted bridge/walkway connects to the bedroom area. The ceiling has a curved cornice detail and three ceiling roses. A door leads to the inner hall where there are two bedrooms and a contemporary shower room with white WC, wash basin and corner shower enclosure. A spiral staircase leads to the fully floored attic which includes a study room and an abundance of storage space.
Outside: The stunning 18 acre policies, shared by the 14 mansion house properties, were largely planned by the 5th Earl of Findlater. The church from that period remains, as does part of the original estate office and the factor’s house, named Old Cullen. The extensive, well-wooded policies are beautiful in all seasons, with much horticultural interest, and provide excellent walks. Among the highlights are the Castle Hill, from which there is a beautiful, almost panoramic view of the Moray Firth and the hills of Caithness and Sutherland beyond. The large single-arched stone bridge, which stands 64 feet above the Cullen Burn, was built by James, 5th Earl of Findlater, but paid for, unusually, by his wife, Lady Sophia Hope. It is an outstanding example of the work of William Adam, and his brother James designed the grand entrance screen gates by which the house is approached. In the striking landscape known as the Punch Bowl, is a small stone bridge, known as Prince Charlie’s Bridge. This was part of the old road from Aberdeen to Inverness which ran through the old Burgh of Cullen.
There is a delightful, sheltered private courtyard area to the rear of The Old Kitchen, accessed directly from the property. This is lovely alfresco spot enclosed by low garden walls and mature trees and shrubs.
Across the driveway on a sloping site is a larger area of garden enclosed by walls and fencing and laid shrubs, trees and grass. This magical area feels like a secret garden with a path leading to the bothy, an attractive detached stone building with a pantile roof in a secluded garden setting. Converted to provide a lounge/kitchen and contemporary wet room, there is electric heating including underfloor heating in the wet room. This space is highly adaptable as a garden studio or home office.
Garage: Single vehicle garage contained within a detached block of four with pitched and slated roof. Power is connected and there is a timber door.
Location
This impressive property sits in a semi-rural, elevated position in Cullen, an attractive fishing village and former Royal Burgh on the North Sea coast on the A98, about (20 miles) from Elgin. The surrounding landscape is much admired and is included in the North East 250 route. Cullen boasts a traditional harbour and a long stretch of sandy beach famous for the ‘Three Kings’ rock feature and with excellent coastal walks to Sunnyside beach as well as the ruins of Findlater Castle. The beautiful waters surrounding the village make an excellent spot for swimming. Adjacent to the beach is the acclaimed Cullen golf course, designed by Tom Morris, along with club facilities and car parking. Dotted throughout the town are a range of interesting tea rooms, restaurants and hotels (Cullen Skink is a local delicacy) as well as antique and gift shops, a pharmacy, a medical centre and a small supermarket. The Seafield Arms is a four star hotel with bar and restaurant. Pre-school and primary education are available in the village, while secondary schools are located in the nearby town of Buckie, some six miles away, where there are also larger NHS facilities, banks and supermarkets. Gordonstoun School accepts day and boarding pupils and is about 29 miles away. The nearby River Spey and the Deveron are two of Scotland’s premier fishing rivers. There are unlimited opportunities for hill walking, with deer forests and grouse moors also within easy reach. The area is famed for its varied and abundant wildlife, and there are of course, a number of well-known distilleries.
Square Footage: 2,949 sq ft
Additional Info
General: Category A Listed
Viewings: Strictly by appointment with Savills on
Services: Mains electricity and water. Private drainage. Oil central heating. The windows are of timber sash and casement single glazing. Operating window shutters. Attached outbuilding to the rear of the house contains the oil tank and is under a slate roof.
Miscellaneous: There are limited rights of access over the roads for the general public and access is restricted to Tuesday and Friday only between 1 and 5pm. The only shared cost associated with ownership is maintenance for the communal policies which ranges from £2,000 to £3,000 per annum per home depending on what is required. Otherwise all other maintenance of The Old Kitchen is exclusive only to The Old Kitchen. Points of reference are from Cullen House Charles Wood, and Cullen House Survey by Michael Urquhart dated 1990.
Fixtures & Fittings: Standard fixtures and fittings are included in the sale.
Servitude rights, burdens and wayleaves: The property is sold subject to and with the benefit of all servitude rights, burdens, reservations and wayleaves, including rights of access and rights of way, whether public or private, light, support, drainage, water and wayleaves for masts, pylons, stays, cable, drains and water, gas and other pipes, whether contained in the Title Deeds or informally constituted and whether referred to in the General Remarks and Stipulations or not. The Purchaser(s) will be held to have satisfied himself as to the nature of all such servitude rights and others.
Possession: Vacant possession and entry will be given on completion.
Offers: Offers, in Scottish legal form, must be submitted by your solicitor to the Selling Agents. It is intended to set a closing date but the seller reserves the right to negotiate a sale with a single party. All genuinely interested parties are advised to instruct their solicitor to note their interest with the Selling Agents immediately after inspection.
Deposit: A deposit of 10% of the purchase price may be required. It will be paid within 7 days of the conclusion of Missives. The deposit will be non-returnable in the event of the Purchaser(s) failing to complete the sale for reasons not attributable to the Seller or his agents.
Brochures
Web Details- COUNCIL TAXA payment made to your local authority in order to pay for local services like schools, libraries, and refuse collection. The amount you pay depends on the value of the property.Read more about council Tax in our glossary page.
- Band: F
- PARKINGDetails of how and where vehicles can be parked, and any associated costs.Read more about parking in our glossary page.
- Garage,Covered,Driveway,Off street,Allocated,Residents,Private
- GARDENA property has access to an outdoor space, which could be private or shared.
- Yes
- ACCESSIBILITYHow a property has been adapted to meet the needs of vulnerable or disabled individuals.Read more about accessibility in our glossary page.
- Ask agent
The Old Kitchen, Cullen House, Cullen, Buckie, Moray, AB56
Add an important place to see how long it'd take to get there from our property listings.
__mins driving to your place
Get an instant, personalised result:
- Show sellers you’re serious
- Secure viewings faster with agents
- No impact on your credit score
Your mortgage
Notes
Staying secure when looking for property
Ensure you're up to date with our latest advice on how to avoid fraud or scams when looking for property online.
Visit our security centre to find out moreDisclaimer - Property reference ABS250070. The information displayed about this property comprises a property advertisement. Rightmove.co.uk makes no warranty as to the accuracy or completeness of the advertisement or any linked or associated information, and Rightmove has no control over the content. This property advertisement does not constitute property particulars. The information is provided and maintained by Savills, Aberdeen. Please contact the selling agent or developer directly to obtain any information which may be available under the terms of The Energy Performance of Buildings (Certificates and Inspections) (England and Wales) Regulations 2007 or the Home Report if in relation to a residential property in Scotland.
*This is the average speed from the provider with the fastest broadband package available at this postcode. The average speed displayed is based on the download speeds of at least 50% of customers at peak time (8pm to 10pm). Fibre/cable services at the postcode are subject to availability and may differ between properties within a postcode. Speeds can be affected by a range of technical and environmental factors. The speed at the property may be lower than that listed above. You can check the estimated speed and confirm availability to a property prior to purchasing on the broadband provider's website. Providers may increase charges. The information is provided and maintained by Decision Technologies Limited. **This is indicative only and based on a 2-person household with multiple devices and simultaneous usage. Broadband performance is affected by multiple factors including number of occupants and devices, simultaneous usage, router range etc. For more information speak to your broadband provider.
Map data ©OpenStreetMap contributors.





