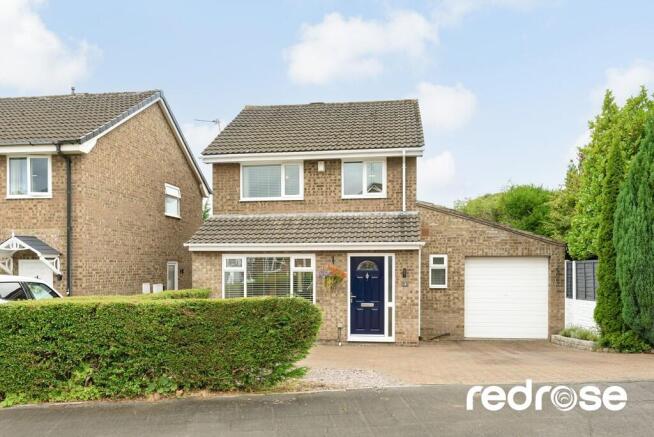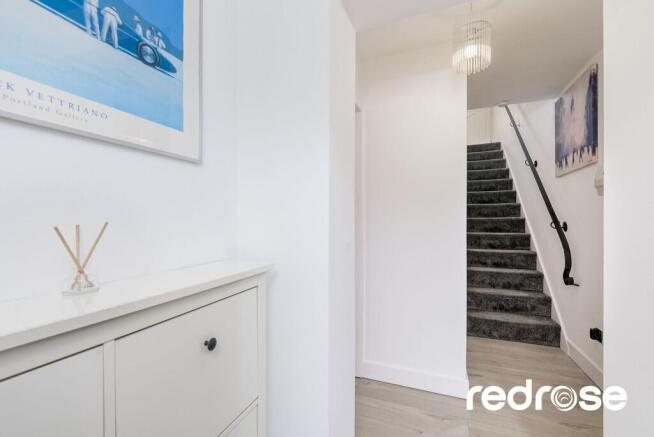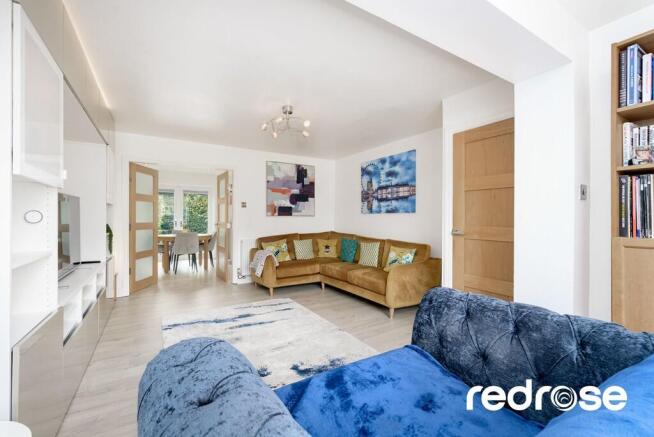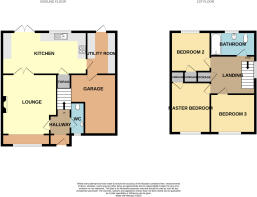
Whernside Way, Leyland

- PROPERTY TYPE
Detached
- BEDROOMS
3
- BATHROOMS
1
- SIZE
Ask agent
- TENUREDescribes how you own a property. There are different types of tenure - freehold, leasehold, and commonhold.Read more about tenure in our glossary page.
Freehold
Key features
- Popular Residential Location
- Extended Detached Family Home
- Three Bedrooms
- Lounge
- Fabulous Kitchen/Diner
- Utility Room
- Downstairs W.C
- Driveway and Garage
- West Facing Sunny Aspect
- Viewing Essential
Description
HALLWAY A warm, inviting entryway that offers a smooth transition into the home with light, space, and practical charm. Stairs rising to the first floor and laminate flooring.
DOWNSTAIRS CLOACKROOM W.C A stylish two-piece bathroom featuring a hand hand basin with chrome mixer tap, inset into vanity unit and low level W.C. Enhanced by a mosaic tiled floor that adds texture and visual appeal, double glazed frosted window to the front and double panel radiator.
LOUNGE 18' 3" x 13' 3" (5.56m x 4.04m) This beautifully extended lounge offers an impressive and versatile living space, ideal for both everyday relaxation and entertaining guests. Bathed in natural light from a double glazed windows to the front aspect, double panel radiator, luxury vinyl tiled floor, double wooden doors leading to the kitchen/ diner. The room feels open and airy, while its generous proportions provide ample space for various furniture layouts. The extension seamlessly blends with the original structure, creating a cohesive and welcoming environment. Whether used as a cozy family hub or a sophisticated entertaining area, this lounge combines comfort, style, and functionality.
KITCHEN/DINER 20' 4" x 10' 10" (6.2m x 3.3m) Sleek and stylish, this contemporary kitchen/diner showcases high gloss cabinetry that beautifully reflects light, enhancing its modern appeal. Equipped with seamlessly integrated appliances comprising of dishwasher, wine cooler and top of the range electric oven and induction hob with extractor hood and curtesy light over. The design maintains a clean, streamlined look free of visible hardware. Smooth surfaces, ample storage, and smart layout ensure both functionality and elegance. Under-cabinet lighting and polished countertops add sophistication, making this kitchen perfect for everyday cooking and entertaining. Double glazed French doors and window to the rear garden. Door to utility room and cupboard for storage.
UTILITY ROOM A practical and well-organized utility room featuring ample cupboard storage to keep cleaning supplies, laundry essentials, and household items neatly tucked away. The space is designed for convenience and efficiency, providing a dedicated area for laundry tasks, extra storage, and household organisation. Space for white goods, enclosed wall mounted Worcester Bosch boiler, door to the rear garden and window. Door into the garage
LANDING First floor landing with access to the loft hatch, double glazed window to the side and all first floor bedrooms and bathroom.
MASTER BEDROOM 12' 3" x 9' 8" (3.73m x 2.95m) A spacious and serene master bedroom designed for comfort and relaxation. Featuring ample natural light, generous closet space, and enough room for a large bed and additional furniture, it serves as a private retreat within the home. Soft tones and thoughtful finishes create a calming atmosphere, perfect for unwinding at the end of the day. Double glazed window to the front aspect, double panel radiator, laminate flooring and built in wardrobe.
BEDROOM TWO 9' 7" x 9' 7" (2.92m x 2.92m) A comfortable and well-proportioned double bedroom, ideal for restful nights and flexible use. The room offers enough space for a double bed, and additional furnishings, with natural light creating a bright and welcoming environment. Double glazed window to the front aspect, double panel radiator and built in wardrobe
BEDROOM THREE 9' 5 max" x 6' 7" (2.87m x 2.01m) A cosy and bright single bedroom, perfect for a child, guest, or home office. This versatile space offers enough room for a single bed and essential furniture, making it both practical and inviting. Double glazed window to the front aspect, double panel radiator and fitted over head unit.
FAMILY BATHROOM A sleek and contemporary three-piece bathroom suite finished in crisp white, featuring a minimalist basin, streamlined toilet, and a spacious bathtub with high level shower fitting with water fall additional shower head and glazed screen. Designed for both style and functionality, this suite offers a clean, fresh look with smooth lines and modern fixtures, creating a calming and sophisticated space. Double glazed frosted window to the rear aspect and heated towel radiator.
GARAGE A practical garage featuring electrical outlets and lighting for convenience, plus a durable up-and-over door for easy access and secure parking. Ideal for vehicle storage and extra workspace.
EXTERNALLY The property boasts an attractive exterior with a well-maintained façade that blends classic charm and modern touches. Featuring durable roofing, and neatly trimmed landscaping, it offers excellent curb appeal. A driveway approach providing off road parking leading to the integral garage. The overall design creates a welcoming first impression and complements the surrounding neighbourhood.
The rear garden features a West facing sunny aspect landscaped garden that has artificial lawn, Indian stone paving, perfect for relaxing, entertaining, or family activities, the garden combines ease of care with a fresh, vibrant look. Well-defined borders and optional patio areas complete the space, creating a functional and attractive extension of the home. Well stocked with plants, flowers and shrub borders and fenced enclosed boundaries.
LOCATION Leyland is a town in Lancashire, England, about 6 miles south of Preston. It has a well-connected railway station on the West Coast Main Line with services to Manchester and London. Nearby towns include Bamber Bridge, Chorley, and Adlington. The town offers easy access to the Greater Manchester area.
MORTGAGES
If you would like a free mortgage consultation our financial adviser will be able to meet with you discuss your requirements and to assess your mortgage capability. You will receive professional and independent mortgage advice along with any other associated services.
Brochures
Full brochure- COUNCIL TAXA payment made to your local authority in order to pay for local services like schools, libraries, and refuse collection. The amount you pay depends on the value of the property.Read more about council Tax in our glossary page.
- Band: C
- PARKINGDetails of how and where vehicles can be parked, and any associated costs.Read more about parking in our glossary page.
- Garage,Off street
- GARDENA property has access to an outdoor space, which could be private or shared.
- Yes
- ACCESSIBILITYHow a property has been adapted to meet the needs of vulnerable or disabled individuals.Read more about accessibility in our glossary page.
- Ask agent
Whernside Way, Leyland
Add an important place to see how long it'd take to get there from our property listings.
__mins driving to your place
Get an instant, personalised result:
- Show sellers you’re serious
- Secure viewings faster with agents
- No impact on your credit score
Your mortgage
Notes
Staying secure when looking for property
Ensure you're up to date with our latest advice on how to avoid fraud or scams when looking for property online.
Visit our security centre to find out moreDisclaimer - Property reference 101627005090. The information displayed about this property comprises a property advertisement. Rightmove.co.uk makes no warranty as to the accuracy or completeness of the advertisement or any linked or associated information, and Rightmove has no control over the content. This property advertisement does not constitute property particulars. The information is provided and maintained by RedRose, Chorley. Please contact the selling agent or developer directly to obtain any information which may be available under the terms of The Energy Performance of Buildings (Certificates and Inspections) (England and Wales) Regulations 2007 or the Home Report if in relation to a residential property in Scotland.
*This is the average speed from the provider with the fastest broadband package available at this postcode. The average speed displayed is based on the download speeds of at least 50% of customers at peak time (8pm to 10pm). Fibre/cable services at the postcode are subject to availability and may differ between properties within a postcode. Speeds can be affected by a range of technical and environmental factors. The speed at the property may be lower than that listed above. You can check the estimated speed and confirm availability to a property prior to purchasing on the broadband provider's website. Providers may increase charges. The information is provided and maintained by Decision Technologies Limited. **This is indicative only and based on a 2-person household with multiple devices and simultaneous usage. Broadband performance is affected by multiple factors including number of occupants and devices, simultaneous usage, router range etc. For more information speak to your broadband provider.
Map data ©OpenStreetMap contributors.





