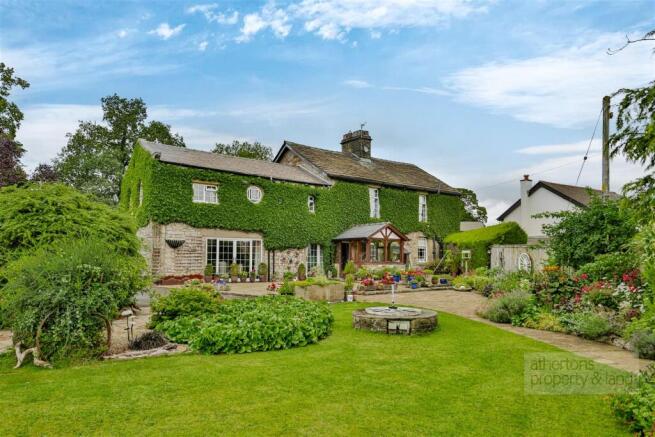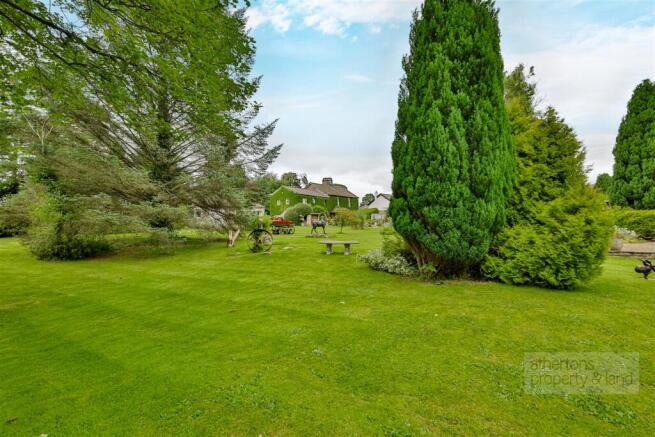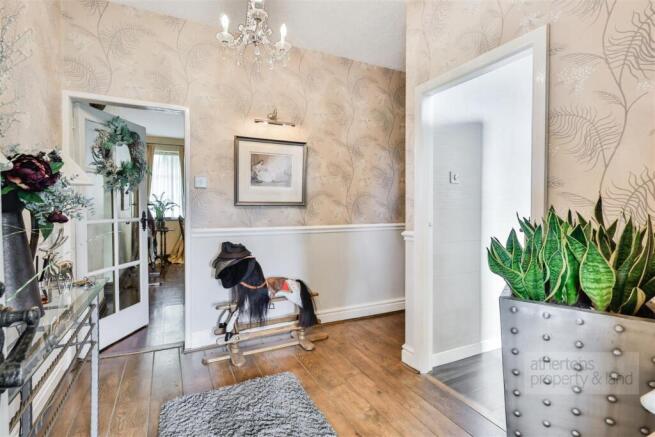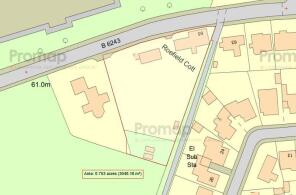Edisford Road, Clitheroe, Ribble Valley
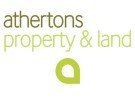
- PROPERTY TYPE
Barn Conversion
- BEDROOMS
4
- BATHROOMS
2
- SIZE
2,672 sq ft
248 sq m
- TENUREDescribes how you own a property. There are different types of tenure - freehold, leasehold, and commonhold.Read more about tenure in our glossary page.
Freehold
Description
Set in an elevated position with delightful aspects across neighbouring playing fields, the property is approached via a gated entrance opening onto a sweeping driveway flanked by mature trees and hedgerows. The grounds, which may lend themselves to further development or subdivision (STPP), feature manicured lawns, stone patios, a large koi pond, decked seating area, outdoor kitchen space, and a detached stone-built garage and workshop extending to approximately 770 sq ft. To the front, a charming chicken coop area adds to the idyllic rural appeal.
Internally, the property perfectly balances period charm with modern comforts, showcasing exposed stone walls, oak beams, solid oak and flagged stone floors, and impressive stone fireplaces. A timber-framed entrance porch with flagged flooring and double-glazed windows opens into a welcoming entrance hall with oak flooring and a stylish two-piece WC, featuring fitted base units and utility plumbing.
At the heart of the home, the formal dining room serves as a central reception space, with a decorative stone fireplace and access to both the snug and the lounge. The lounge, occupying the full ground floor of the former barn, is an expansive and striking room filled with natural light from surrounding windows and French doors, complemented by an exposed stone feature wall with log-burning stove, split-level slate and oak flooring, and a staircase ascending to the first floor. The snug, a cosy retreat, boasts a brick and stone fireplace with oak mantel and its own staircase to the upper level.
The kitchen is a practical yet stylish space, fitted with a range of base and eye-level units with luxurious granite worktops and a breakfast bar. High-quality appliances include a Britannia range-style cooker with five-ring gas hob and electric double oven, integrated Neff combination oven, and full-height integrated fridge and freezer. An under-stair pantry cupboard provides useful storage.
On the first floor, an impressive landing with exposed roof trusses leads to four well-proportioned bedrooms. The principal bedroom enjoys pleasant views over the gardens and playing fields and benefits from a large range of fitted wardrobes and a luxurious en-suite, comprising a four-piece suite with corner shower, panelled bath, vanity basin, and dual-flush WC. Bedrooms two and three are exceptionally spacious doubles, each with fitted wardrobes, while bedroom four is a generous single—ideal as a home office—enjoying views to the rear. The inner landing, formerly a fifth bedroom, provides a light and airy circulation space linking the accommodation. A beautifully appointed family bathroom completes the first floor, featuring a central oval bath, walk-in shower with glass screen, vanity basin, and dual-flush WC, all finished with elegant tiling and housing the immersion heater cupboard.
Externally, the grounds are a true highlight of Roefield Cottage, offering multiple areas to relax and entertain. The rear gardens feature a large paved patio, manicured lawns, paved paths leading to a stunning koi pond surrounded by paved and decked seating, and an outdoor kitchen area perfect for al fresco dining. Mature trees, shrubs, and flower beds create a tranquil and private setting, while the detached garage/workshop provides power, lighting, and two up-and-over doors—ideal for storage, hobbies, or further conversion.
The sale of the land is subject to an overage clause which states that, should the purchaser be successful in applying for planning consent for residential development of the land at any time within the next 25 years, a payment representing 50% of the uplift in the land's value as a consequence of the consent will be payable to the vendors. This clause will be written into the contract in the usual manner.
Roefield Cottage represents an outstanding opportunity to acquire a distinctive family home rich in character, with potential to divide into two properties or further develop the land, subject to the necessary planning consents. Located in the vibrant market town of Clitheroe, the property enjoys excellent access to the Ribble Valley’s renowned schools, amenities, and transport links, while being surrounded by some of Lancashire’s most beautiful countryside and walking routes.
Services
All mains services are connected.
Tenure
We understand from the owners to be Freehold.
Council Tax
Band G
Brochures
A4 Whalley Landscape.pdfBrochure- COUNCIL TAXA payment made to your local authority in order to pay for local services like schools, libraries, and refuse collection. The amount you pay depends on the value of the property.Read more about council Tax in our glossary page.
- Band: F
- PARKINGDetails of how and where vehicles can be parked, and any associated costs.Read more about parking in our glossary page.
- Driveway
- GARDENA property has access to an outdoor space, which could be private or shared.
- Yes
- ACCESSIBILITYHow a property has been adapted to meet the needs of vulnerable or disabled individuals.Read more about accessibility in our glossary page.
- Lateral living
Edisford Road, Clitheroe, Ribble Valley
Add an important place to see how long it'd take to get there from our property listings.
__mins driving to your place
Get an instant, personalised result:
- Show sellers you’re serious
- Secure viewings faster with agents
- No impact on your credit score
Your mortgage
Notes
Staying secure when looking for property
Ensure you're up to date with our latest advice on how to avoid fraud or scams when looking for property online.
Visit our security centre to find out moreDisclaimer - Property reference 34077178. The information displayed about this property comprises a property advertisement. Rightmove.co.uk makes no warranty as to the accuracy or completeness of the advertisement or any linked or associated information, and Rightmove has no control over the content. This property advertisement does not constitute property particulars. The information is provided and maintained by Athertons, Clitheroe. Please contact the selling agent or developer directly to obtain any information which may be available under the terms of The Energy Performance of Buildings (Certificates and Inspections) (England and Wales) Regulations 2007 or the Home Report if in relation to a residential property in Scotland.
*This is the average speed from the provider with the fastest broadband package available at this postcode. The average speed displayed is based on the download speeds of at least 50% of customers at peak time (8pm to 10pm). Fibre/cable services at the postcode are subject to availability and may differ between properties within a postcode. Speeds can be affected by a range of technical and environmental factors. The speed at the property may be lower than that listed above. You can check the estimated speed and confirm availability to a property prior to purchasing on the broadband provider's website. Providers may increase charges. The information is provided and maintained by Decision Technologies Limited. **This is indicative only and based on a 2-person household with multiple devices and simultaneous usage. Broadband performance is affected by multiple factors including number of occupants and devices, simultaneous usage, router range etc. For more information speak to your broadband provider.
Map data ©OpenStreetMap contributors.
