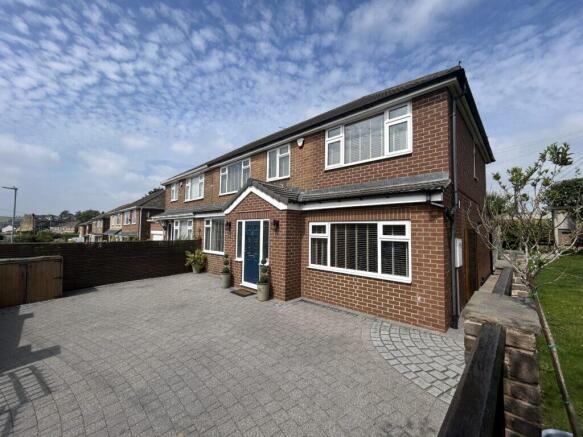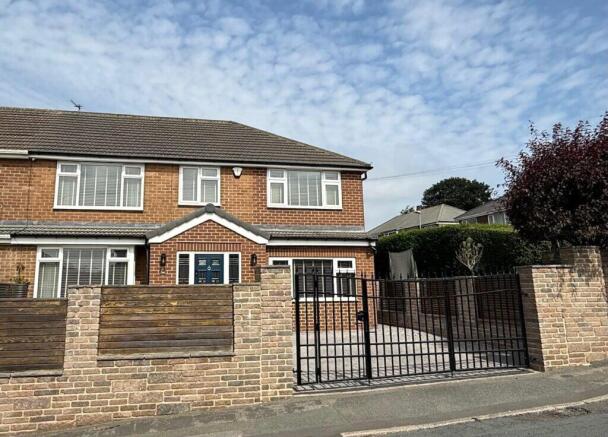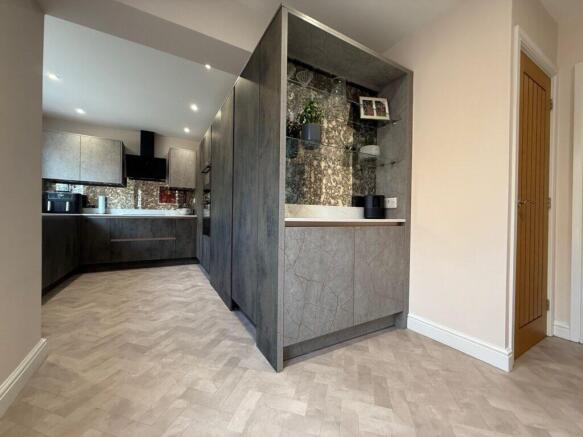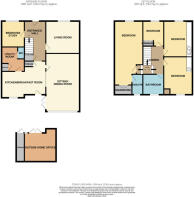5 bedroom semi-detached house for sale
West Royd Avenue, Mirfield, WF14 9JZ

- PROPERTY TYPE
Semi-Detached
- BEDROOMS
5
- BATHROOMS
3
- SIZE
Ask agent
- TENUREDescribes how you own a property. There are different types of tenure - freehold, leasehold, and commonhold.Read more about tenure in our glossary page.
Ask agent
Key features
- SEMI-DETACHED 5 BEDROOMS /HOME OFFICE
- OUTSIDE HOME OFFICE WITH SIDE STORAGE
- OUTSIDE SOCKET & WATER TAP FOR HOT TUB
- GATED ENTRANCE/PARKING
- GARDENS TO FRONT, SIDE & REAR
- EN-SUITE & FITTED WARDROBES
- POPULAR LOCATION
- DOWNSTAIRS W.C & UTILITY AREA
Description
This beautifully presented and thoughtfully designed semi-detached family home offers spacious and flexible living across two floors, perfect for modern family life. Its location, layout, and finish make it a truly unique opportunity in the heart of Mirfield.
Upon entering the property, you're greeted by a spacious and welcoming hallway with under-stair storage, setting the tone for the style and functionality found throughout the home. At the front of the house is a versatile fifth bedroom or study—ideal for guests, a home office, or a quiet workspace. To the left of the hallway is a cozy and elegant living room, offering a private retreat for relaxation. Moving toward the rear of the home, the second reception room leads into a light and airy dining space/conservatory. Featuring a Pilkington glass roof and French doors that open out to the rear garden, this area provides a bright and tranquil setting for family meals or entertaining.
The heart of the home is the high-spec kitchen, finished in sleek grey and rose gold tones with stylish glass splashbacks and spotlights throughout. It comes complete with an induction hob, integrated microwave and oven, a modern Qooker tap, and a bespoke drinks station to the front of the kitchen. A cleverly concealed door opens to a beautifully lit and spacious utility room, continuing the contemporary design. Adjacent to the utility room is a modern downstairs WC. The same elegant flooring flows seamlessly through the kitchen and utility areas for a cohesive and practical finish.
Upstairs, the landing branches into two. To the right, the generous master bedroom features fitted wardrobes and a sleek en-suite shower room with modern finishes. To the left of the landing, you'll find three further bedrooms, all well-proportioned and each benefiting from fitted wardrobes, offering ample storage for the whole family.
The rear of the property opens up to a beautifully finished garden, featuring porcelain-style tiled flooring—ideal for both relaxing and entertaining. Toward the rear, you'll discover a private and enclosed area with a hot tub, surrounded by mature apple tree and lush shrubs. Mains powered lighting adds a warm ambiance during the evening, creating the perfect setting for unwinding or hosting guests.Also within the garden is a fully insulated and versatile outbuilding, currently used as a home office/gym. It is fully equipped with electricity, hard wired internet and spotlights, making it functional year-round for work, fitness, or leisure.
To the side of the property, a long, neatly maintained lawned area provides additional outdoor space—perfect for children, pets, or gardening enthusiasts. This exceptional family home seamlessly combines stylish interiors with practical living spaces, versatile rooms, and well-designed outdoor areas.
HALLWAY 15.5 X 7.9
BEDROOM5/OFFICE 9.11 X 8.7
LIVING ROOM 12.3 X 12.9
RECEPTION 2/DINING ROOM 21.10 X 10.7
KITCHEN 19.10 X 10.9
UTITLITY ROOM 6.7 X 8.1
DOWNSTAIRS WC 4.5 X 2.10
MASTER BEDROOM 19.11 X 10.8
EN-SUITE 5.9 X 3.10
BEDROOM 2 10.10 X 11.1
BEDROOM 3 10.10 X 9.3
BEDROOM 4 8.0 X 7.5
OUTSIDE HOME OFFICE 15.10 X 10.10
SIDE STORAGE - HOME OFFICE 4.0 X 10.10
- COUNCIL TAXA payment made to your local authority in order to pay for local services like schools, libraries, and refuse collection. The amount you pay depends on the value of the property.Read more about council Tax in our glossary page.
- Ask agent
- PARKINGDetails of how and where vehicles can be parked, and any associated costs.Read more about parking in our glossary page.
- Driveway
- GARDENA property has access to an outdoor space, which could be private or shared.
- Back garden
- ACCESSIBILITYHow a property has been adapted to meet the needs of vulnerable or disabled individuals.Read more about accessibility in our glossary page.
- Ask agent
West Royd Avenue, Mirfield, WF14 9JZ
Add an important place to see how long it'd take to get there from our property listings.
__mins driving to your place
Get an instant, personalised result:
- Show sellers you’re serious
- Secure viewings faster with agents
- No impact on your credit score
Your mortgage
Notes
Staying secure when looking for property
Ensure you're up to date with our latest advice on how to avoid fraud or scams when looking for property online.
Visit our security centre to find out moreDisclaimer - Property reference 42802. The information displayed about this property comprises a property advertisement. Rightmove.co.uk makes no warranty as to the accuracy or completeness of the advertisement or any linked or associated information, and Rightmove has no control over the content. This property advertisement does not constitute property particulars. The information is provided and maintained by Wilcock, Mirfield. Please contact the selling agent or developer directly to obtain any information which may be available under the terms of The Energy Performance of Buildings (Certificates and Inspections) (England and Wales) Regulations 2007 or the Home Report if in relation to a residential property in Scotland.
*This is the average speed from the provider with the fastest broadband package available at this postcode. The average speed displayed is based on the download speeds of at least 50% of customers at peak time (8pm to 10pm). Fibre/cable services at the postcode are subject to availability and may differ between properties within a postcode. Speeds can be affected by a range of technical and environmental factors. The speed at the property may be lower than that listed above. You can check the estimated speed and confirm availability to a property prior to purchasing on the broadband provider's website. Providers may increase charges. The information is provided and maintained by Decision Technologies Limited. **This is indicative only and based on a 2-person household with multiple devices and simultaneous usage. Broadband performance is affected by multiple factors including number of occupants and devices, simultaneous usage, router range etc. For more information speak to your broadband provider.
Map data ©OpenStreetMap contributors.




