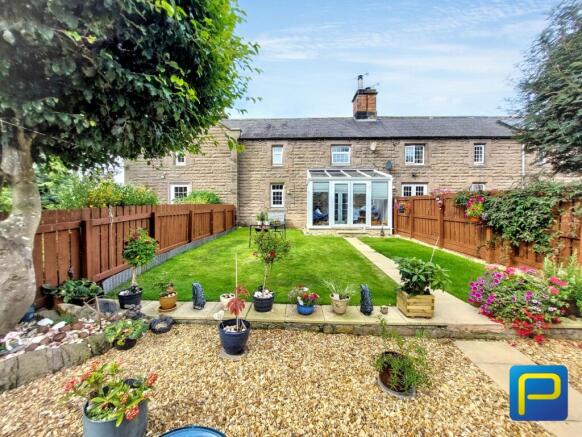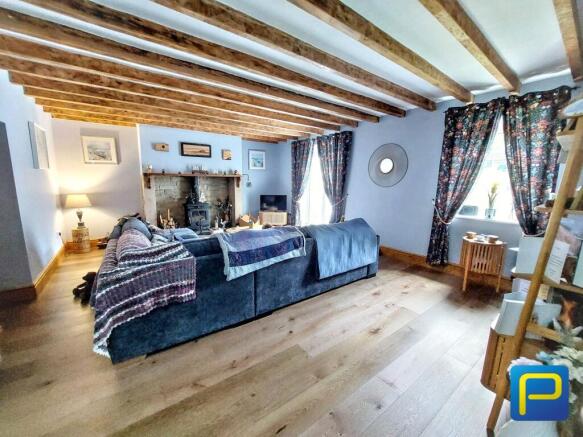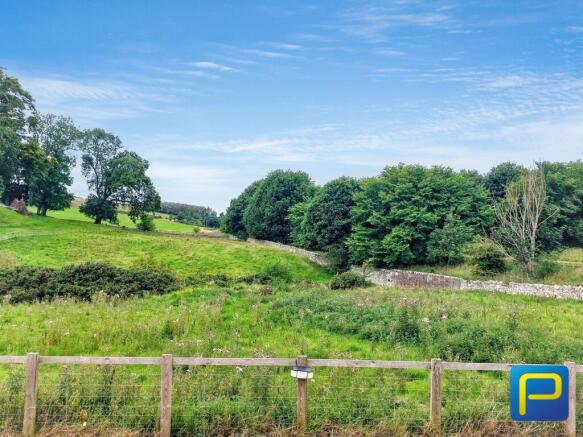The Cottages, North Charlton, Chathill, Northumberland, NE67 5HR

- PROPERTY TYPE
Cottage
- BEDROOMS
3
- BATHROOMS
1
- SIZE
Ask agent
- TENUREDescribes how you own a property. There are different types of tenure - freehold, leasehold, and commonhold.Read more about tenure in our glossary page.
Freehold
Key features
- Cottage
- Three Bedrooms
- Conservatory
- Garden
- Feature Fireplaces
- Log Burner
- Countryside Living
- Easy Access to A1
Description
Pattinson Estate Agents are delighted to welcome to the market this charming three-bedroom cottage nestling in the tranquil heart of North Charlton, Chathill. This delightful residential property boasts a perfect blend of traditional character and contemporary style, offering potential buyers the unique opportunity to acquire a slice of countryside living, whilst still being within arm's reach of local amenities.
The property comprises three well-proportioned bedrooms, each exuding their own charm and offering ample space for personalisation. Benefitting from Sea Views from Bedrooms 1 & 2!
The kitchen boasts a range of fitted units and workspace with an area for a dining table, whilst the Lounge is very spacious with a feature fireplace and Log burner.
Externally, the property is just as impressive, with a well-kept garden offering the perfect spot to enjoy the tranquillity of North Charlton.
Situated in Chathill, the property is perfectly positioned to take advantage of the picturesque countryside, while still maintaining easy access to local schools, shops and transport links. Whether you're a first-time buyer, looking to downsize, or seeking a countryside retreat, this cottage offers a lifestyle that's hard to resist.
Early viewing is highly recommended to appreciate the full charm and potential this property offers.
Please call our Alnwick office to book your viewing or email
Council Tax Band: A
Tenure: Freehold
Front Elevation
A charming stone-built cottage with a blend of traditional and modern elements.
Rear Elevation
A beautifully maintained and vibrant private garden space.
The garden is divided into multiple zones, combining greenery with decorative landscaping and a garden shed.
A tidy pathway runs through the garden, flanked by blooming flowers and planters, with a gate to access the rear of the property where there is space for parking.
Lounge
A warm and inviting living room that blends rustic charm with modern comfort. The space is centred around a feature fire place with Log fire. The room features exposed wooden ceiling beams and natural wood flooring, enhancing its cosy, farmhouse feel.
Conservatory
A bright and airy conservatory that opens out onto a neatly manicured garden. The room is enclosed with large glass windows and doors, Just outside the French doors, a paved path leads through a well-kept lawn bordered with flower pots and fencing, creating a seamless indoor-outdoor connection and making the space ideal for tranquil lounging or enjoying a morning coffee.
Kitchen
A compact kitchen with a clean and functional layout. White cabinetry and wooden counter tops and built-in appliances, including an electric oven and hob with a stainless steel extractor hood, offer a streamlined look. A farmhouse-style half-glazed back door and a large window over the sink area allow natural light to fill the room, enhancing its bright and airy feel.
Master Bedroom
A charming and serene bedroom with a cosy, cottage-style aesthetic and views out to the North Sea. A feature fireplace, rustic wooden doors and built-in storage adding a touch of traditional character to the space. The fireplace itself, though not in use, serves as a decorative centrepiece, flanked by a white-painted mantle.
The bedroom has views over the well manicured garden.
Family Bathroom
A well-maintained bathroom with a clean, practical layout and a touch of personal charm. The room is primarily tiled in white, both on the walls and the floor, contributing to a bright and fresh atmosphere. A rectangular bathtub sits along one side, Adjacent to the bathtub is a glass-enclosed shower with an electric unit. The sink and toilet are positioned below a frosted window.
Bedroom Two
The window gives views over the garden and out to the North Sea, plus the room benefits from built in storage.
Bedroom Three/ Study
A room ideal to use as a single room/ nursery or study. A high window lets in natural light without compromising privacy,
Out House
A charming, traditional stone outbuilding, with a wooden door, featuring small windows that can be used for storage and has a water and electric supply.
Garden
A beautifully maintained garden, offering a peaceful and inviting outdoor space. The lawn is lush and green, with a central paved pathway leading to the back gate. The wooden fence surrounding provides a secure enclosure. Mature trees and shrubs along the back border create a leafy backdrop, adding both seclusion and a sense of tranquillity.
Brochures
Brochure- COUNCIL TAXA payment made to your local authority in order to pay for local services like schools, libraries, and refuse collection. The amount you pay depends on the value of the property.Read more about council Tax in our glossary page.
- Band: A
- PARKINGDetails of how and where vehicles can be parked, and any associated costs.Read more about parking in our glossary page.
- Covered,Off street,Communal
- GARDENA property has access to an outdoor space, which could be private or shared.
- Yes
- ACCESSIBILITYHow a property has been adapted to meet the needs of vulnerable or disabled individuals.Read more about accessibility in our glossary page.
- Ask agent
The Cottages, North Charlton, Chathill, Northumberland, NE67 5HR
Add an important place to see how long it'd take to get there from our property listings.
__mins driving to your place
Get an instant, personalised result:
- Show sellers you’re serious
- Secure viewings faster with agents
- No impact on your credit score
Your mortgage
Notes
Staying secure when looking for property
Ensure you're up to date with our latest advice on how to avoid fraud or scams when looking for property online.
Visit our security centre to find out moreDisclaimer - Property reference 488814. The information displayed about this property comprises a property advertisement. Rightmove.co.uk makes no warranty as to the accuracy or completeness of the advertisement or any linked or associated information, and Rightmove has no control over the content. This property advertisement does not constitute property particulars. The information is provided and maintained by Pattinson Estate Agents, Alnwick. Please contact the selling agent or developer directly to obtain any information which may be available under the terms of The Energy Performance of Buildings (Certificates and Inspections) (England and Wales) Regulations 2007 or the Home Report if in relation to a residential property in Scotland.
*This is the average speed from the provider with the fastest broadband package available at this postcode. The average speed displayed is based on the download speeds of at least 50% of customers at peak time (8pm to 10pm). Fibre/cable services at the postcode are subject to availability and may differ between properties within a postcode. Speeds can be affected by a range of technical and environmental factors. The speed at the property may be lower than that listed above. You can check the estimated speed and confirm availability to a property prior to purchasing on the broadband provider's website. Providers may increase charges. The information is provided and maintained by Decision Technologies Limited. **This is indicative only and based on a 2-person household with multiple devices and simultaneous usage. Broadband performance is affected by multiple factors including number of occupants and devices, simultaneous usage, router range etc. For more information speak to your broadband provider.
Map data ©OpenStreetMap contributors.





