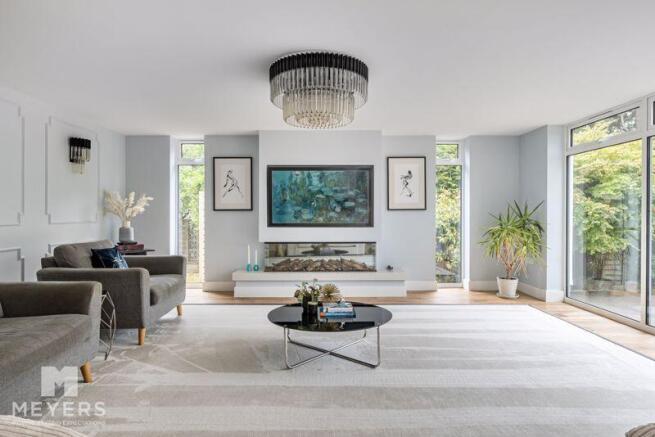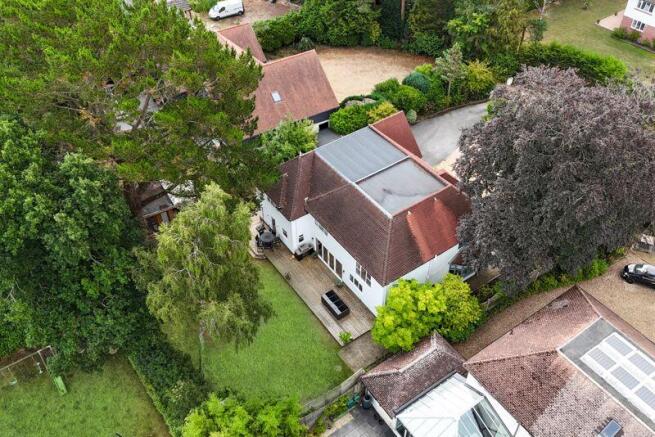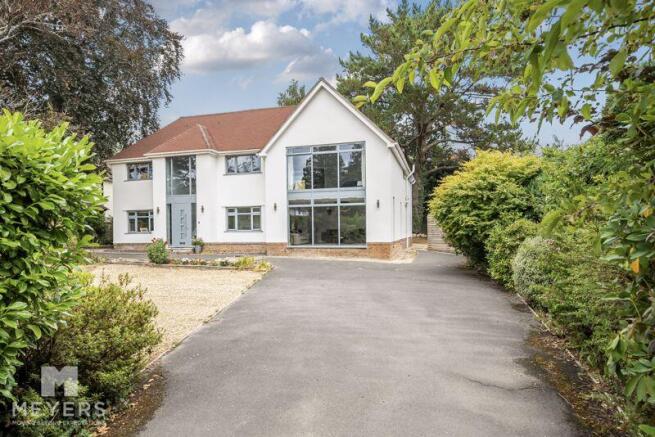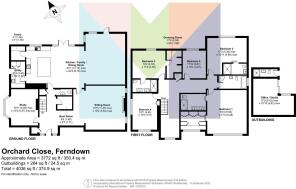
Orchard Close, Ferndown, BH22

- PROPERTY TYPE
Detached
- BEDROOMS
5
- BATHROOMS
4
- SIZE
Ask agent
- TENUREDescribes how you own a property. There are different types of tenure - freehold, leasehold, and commonhold.Read more about tenure in our glossary page.
Freehold
Key features
- Luxury Property Set On A Prestigious Road In The Heart Of Ferndown.
- Five Superb Sized Bedrooms
- Principal Suite With Bespoke Dressing Room & Luxury En-Suite.
- Vaulted Entrance Hallway With Underfloor Heating Throughout The Ground Floor.
- Bespoke Kitchen With Spacious Dining Area & Day Room.
- Two Further En-Suites & Stunning Family Bathroom
- Summerhouse With WC & Shower
- Large Private & Landscaped Garden Plot Of Approx. 1/3 Of An Acre.
- Study/Additional Bedroom On Ground Floor
- Extensive Parking
Description
Accommodation
Tucked away on an exclusive private road, this exceptional five-bedroom executive home offers luxury, space, and style in equal measure. Set on a generous plot approaching a third of an acre, this property has been thoughtfully designed to meet the demands of contemporary family life.
OPEN DAY Saturday 1st November. Call to register your interest.
Step inside and you're welcomed by a striking vaulted entrance hallway with a bespoke staircase and mezzanine landing an impressive first impression that sets the tone for the rest of the home.
At the heart of the house is a beautifully crafted, open-plan kitchen, dining, and TV/day room. This bespoke space is flooded with natural light and effortlessly combines form and function perfect for everyday living and entertaining alike. A separate lounge offers a more private retreat, ideal for relaxing evenings.
The home also features a flexible ground floor room, perfect as a study or additional bedroom, alongside practical...
First Floor
With five spacious double bedrooms, there's room for everyone. The principal suite boasts its own en-suite bathroom and a private dressing room, while bedrooms two and three also benefit from stylish en-suites. A further luxury family bathroom serves the remaining bedrooms.
Outside
Outside, the private rear garden offers peace and seclusion, framed by mature trees and generous lawn space. A large summer house occupies a leafy corner of the rear garden and offers a large space with light, power and water. Whether it's al fresco dining or room for the kids to run free, the garden is your own private oasis.
Combining striking architecture with high-end finishes throughout, this is more than a home, it's a lifestyle!
Location
Nestled in the heart of Ferndown, Orchard Close offers the perfect setting for family life—peaceful, secure, and just moments from everything a growing household needs. This sought-after residential enclave is ideally positioned within walking distance of some of the area's most highly regarded schools, making the morning school run a breeze. Families will enjoy easy access to beautiful parks, play areas, and leisure facilities, as well as a thriving community atmosphere. With excellent transport links, local shops, and family-friendly dining options close by, Orchard Close combines the tranquillity of a leafy, residential setting with the everyday convenience modern families value most.
Directions
From the A31 Palmersford Roundabout follow signs for Ferndown A347 on the Ringwood Road. Staying on this road for approximately 0.7 mile. Turn left just before the crossroads onto carroll Avenue and then left again after 200yds onto Orchard Close, Veer to the right on the bend and the property is nestled in the head of the cul-de-sac on the left hand side.
Meyers Properties
For the opportunity to see our properties before they go on the market, please like/follow our social media pages which can be found by searching for 'Meyers Estates Ferndown' on both Facebook and Instagram.
Brochures
Full Details- COUNCIL TAXA payment made to your local authority in order to pay for local services like schools, libraries, and refuse collection. The amount you pay depends on the value of the property.Read more about council Tax in our glossary page.
- Band: F
- PARKINGDetails of how and where vehicles can be parked, and any associated costs.Read more about parking in our glossary page.
- Yes
- GARDENA property has access to an outdoor space, which could be private or shared.
- Yes
- ACCESSIBILITYHow a property has been adapted to meet the needs of vulnerable or disabled individuals.Read more about accessibility in our glossary page.
- Ask agent
Orchard Close, Ferndown, BH22
Add an important place to see how long it'd take to get there from our property listings.
__mins driving to your place
Get an instant, personalised result:
- Show sellers you’re serious
- Secure viewings faster with agents
- No impact on your credit score
About Meyers Estate Agents, Poole
Unit 11, New Fields Business Park, 2 Stinsford Road, Poole, BH17 0NF

Your mortgage
Notes
Staying secure when looking for property
Ensure you're up to date with our latest advice on how to avoid fraud or scams when looking for property online.
Visit our security centre to find out moreDisclaimer - Property reference 12715652. The information displayed about this property comprises a property advertisement. Rightmove.co.uk makes no warranty as to the accuracy or completeness of the advertisement or any linked or associated information, and Rightmove has no control over the content. This property advertisement does not constitute property particulars. The information is provided and maintained by Meyers Estate Agents, Poole. Please contact the selling agent or developer directly to obtain any information which may be available under the terms of The Energy Performance of Buildings (Certificates and Inspections) (England and Wales) Regulations 2007 or the Home Report if in relation to a residential property in Scotland.
*This is the average speed from the provider with the fastest broadband package available at this postcode. The average speed displayed is based on the download speeds of at least 50% of customers at peak time (8pm to 10pm). Fibre/cable services at the postcode are subject to availability and may differ between properties within a postcode. Speeds can be affected by a range of technical and environmental factors. The speed at the property may be lower than that listed above. You can check the estimated speed and confirm availability to a property prior to purchasing on the broadband provider's website. Providers may increase charges. The information is provided and maintained by Decision Technologies Limited. **This is indicative only and based on a 2-person household with multiple devices and simultaneous usage. Broadband performance is affected by multiple factors including number of occupants and devices, simultaneous usage, router range etc. For more information speak to your broadband provider.
Map data ©OpenStreetMap contributors.





