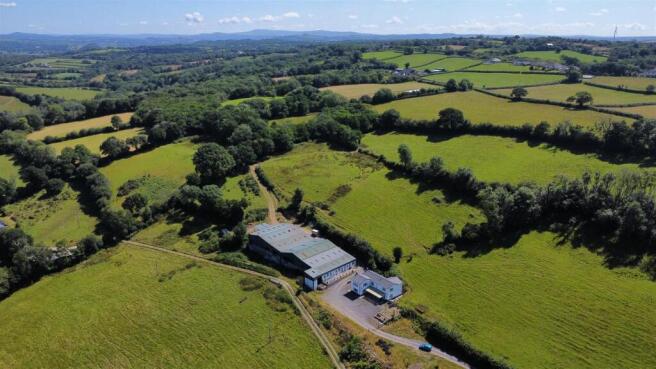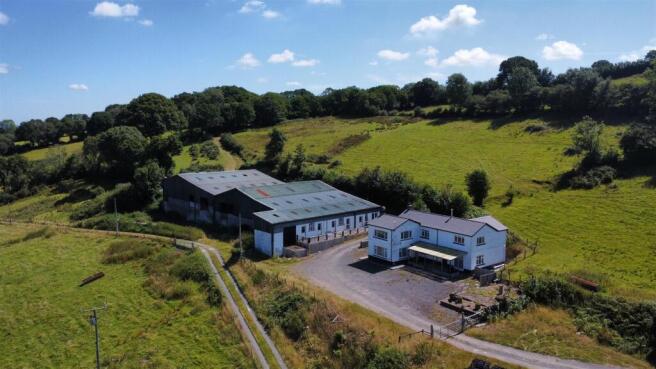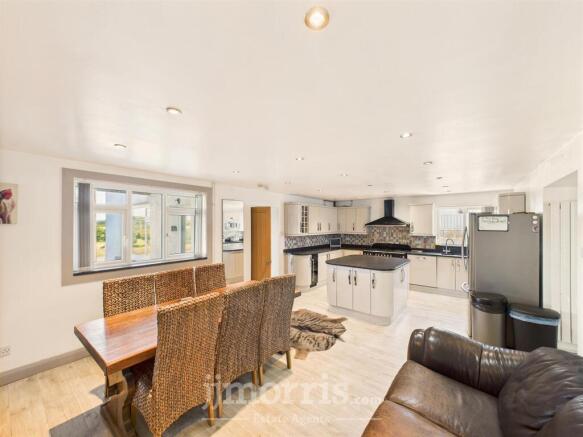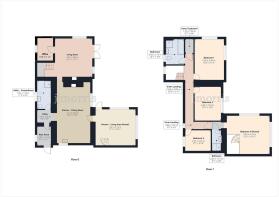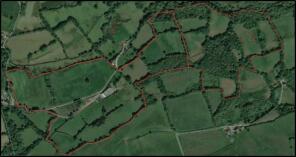Nantycaws

- PROPERTY TYPE
Detached
- BEDROOMS
4
- BATHROOMS
2
- SIZE
2,099 sq ft
195 sq m
- TENUREDescribes how you own a property. There are different types of tenure - freehold, leasehold, and commonhold.Read more about tenure in our glossary page.
Freehold
Key features
- An appealing small farm enjoying an uninterrupted countryside aspect
- Detached 4 bedroom residence to include a one bedroom holiday let or annexe
- Modern and well presented accommodation throughout
- Range of farm buildings and standing within 71 acres or thereabouts of land
Description
Detached 4 bedroom residence to include a one bedroom holiday let or annexe
Modern and well presented accommodation throughout
Standing within 71 acres or thereabouts, including farm buildings and workshops
Delightful rural location yet boasting excellent accessibility to good road links
EPC D. No forward chain.
Situation - Enjoying a far reaching countryside aspect yet boasting excellent accessibility being two miles or so distant from the A48 roadway at Nantycaws. The administrative county town of Carmarthen lies some 3 miles distant and provides a comprehensive array of commercial, educational and recreational facilities together with excellent road and rail links to the larger towns of south Wales. An excellent location suitable to those looking for rural living yet within easy reach of good road networks.
Directions - what3words ///rivals.sunset.composer - location of the residence
The postcode for the property is SA32 8EW.
Description - The sale of Tycerrig Farm offers purchasers with an excellent opportunity to acquire a small farm extending to 71.495 acres or so which occupies a delightful rural location, boasting a breath taking aspect across open countryside. A single farm lane leads to the farmhouse and the extensive farm buildings which are nicely positioned within the homestead and offer considerable appeal to those looking for workshops and buildings suitable for livestock or equestrian use. The extended farmhouse has been tastefully modernised and is ready for immediate occupation and offers a superb family home. Due to the configuration of the residence, part of the property has been utilised as a successful holiday let affording a ground floor living room with kitchen facilities and a first-floor en-suite bedroom. This appealing countryside property which is equally suited to those looking for multi-generational living is described in more detail:
Ground Floor -
Rear Porch - With tiled walls, radiator, housing the 'Worcester' oil fired boiler and access to:
Lobby - Incorporating built in cupboards, vertical radiator, loft access, access to the kitchen and door to:
Utility/Shower Room - Overlooking the rear and incorporating a 'belfast' sink, W.C., shower cubicle with 'Mira Spirit' attachment, plumbing for an automatic appliance, tumble dryer outlet, tiled floor, partly tiled walls and a stainless steel heated towel rail.
Kitchen/Dining Room - A generous room affording a modern style kitchen with matching base and wall mounted units with complimentary granite black water/leather effect work surface above, incorporating a 1.5 bowl sink unit, tiled splashbacks, window to the side, built in dishwasher, microwave and wine chiller. Space for an LPG fired 'Rangemaster Classic' cooker with hood above, and free standing fridge/freezer, valuable island unit and ample space for a dining table and chairs. An attractive feature is the multi sided wood burning stove which stands on a tiled hearth and surround with wooden beam above. Access to:
Living Room - Enjoying a double aspect with patio doors leading to the front of the property, radiator, stairs rise to the first floor, valuable under stair storage, whilst the focal point is the multi sided wood burning stove with wooden beam above. Door to:
Office - Overlooking the rear with radiator.
Part Of Annexe - Returning to the kitchen/dining room and also accessible from the veranda to the fore, this is a very versatile space which has previously been used as part of an annexe. Enjoying a double aspect incorporating a radiator and wood burning stove which stands on a stone hearth with floor to ceiling slate background. Also incorporating a 1.5 bowl sink and drainer unit, space for a fridge and an ornate spiral staircase with feature timbers ascends to a first floor en-suite bedroom.
First Floor -
Main Landing - Accessible from the staircase in the living room, with window to the rear, loft access, generous built in and walk in linen cupboard with radiator, power points and shelving.
Family Bathroom - Comprising the usual three piece suite of W.C., wash had basin, bath with hand held shower attachment, separate corner cubicle with two shower attachments. Partly tiled walls, tiled floors, stainless steel heated towel rail and window to the rear.
Bedroom 1 - Enjoying a double aspect with radiator.
Bedroom 2 - Overlooking the fore with radiator and loft access.
Inner Landing - Incorporating two radiators, window to the rear and access to:
Bedroom 3 - Overlooking the rear with radiator.
Bedroom 4 (Part Of Annexe) - Enjoying a double aspect boasting a far reaching countryside aspect, radiator, loft access, spiral staircase descends to the ground floor annexe and door to:
Tiled En-Suite - Affording a W.C., free standing wash hand basin, shower cubicle with two attachments and a stainless steel heated towel rail.
Outbuildings - Adjacent to the residence lies a detached building which has been divided into distinct sections to include:
Workshop (15'1" x 9'6")
Workshop (14'9" x 10'10") Access to rear barn.
Workshop/Gym (15'9" x 14'1")
Workshop (21'4" x 14'9")
Garage/Woodstore (15'9" x 14'1")
Farm Buildings - Livestock Shed (65'7" x 44'3") Steel framed with concrete floor and lean to (65'7" x 19'8").
Adjoining Livestock Shed (65'7" x 34'1") With steel framed lean-to and adjoining concrete feed yard.
Land - Located in a ring fence and extending in total to 71.495 acres or thereabouts which includes 16.29 acres or so of mature woodland, 52.86 acres or so of pasture with the remaining area being the extensive homestead and tracks. As a former livestock farm the land is suitable for grazing and cropping purposes in parts and the land offers a combination of level to gently sloping land that is equally suited to livestock production or indeed could offer environmental appeal and should be of interest to those looking to embark on a conservation project.
Land Plan -
Services - The property has the benefit of mains electricity and water supply together with a private drainage system. Private water supply via a borehole to the barns.
Tenure: Freehold with vacant possession upon completion.
Local Authority: Carmarthenshire County Council
Property Classification: Band E, Annual Charge 2025/26 £2632.34 (verbal enquiry)
Public Footpath: Please note that a footpath does cross the property being to the fore of the residence.
Japanese Knotweed: Is located on site.
Rights of way: The track which leads to Minavon is owned by Tycerrig Farm and there is a right of way along the track in favour of Minavon.
General Remarks - An appealing small farm boasting a breath taking countryside aspect, a well presented residence and range of outbuildings. Ideally suited to those looking for a rural retreat yet within easy reach of the M4 corridor.
Anti Money Laundering And Ability To Purchase - Please note when making an offer we will require information to enable us to confirm all parties identities as required by Anti Money Laundering (AML) Regulations. We may also conduct a digital search to confirm your identity.
We will also require full proof of funds such as a mortgage agreement in principle, proof of cash deposit or if no mortgage is required, we will require sight of a bank statement. Should the purchase be funded through the sale of another property, we will require confirmation the sale is sufficient enough to cover the purchase.
Broadband Availability. - According to the Ofcom website, this property has both standard and superfast broadband available, with speeds up to Standard 1 Mbps upload and 10 Mbps download Please note this data was obtained from an online search conducted on ofcom.org.uk and was correct at the time of production.
Some rural areas are yet to have the infrastructure upgraded and there are alternative options which include satellite and mobile broadband available. Prospective buyers should make their own enquiries into the availability of services with their chosen provider.
Mobile Phone Coverage. - The Ofcom website states that the property has the following indoor mobile coverage
EE - 35%
Three - 24%
O2 - 36%
Vodafone - 18%
Results are predictions and not a guarantee. Actual services available may be different from results and may be affected by network outages. Please note this data was obtained from an online search conducted on ofcom.org.uk and was correct at the time of production. Prospective buyers should make their own enquiries into the availability of services with their chosen provider.
Brochures
NantycawsBrochure- COUNCIL TAXA payment made to your local authority in order to pay for local services like schools, libraries, and refuse collection. The amount you pay depends on the value of the property.Read more about council Tax in our glossary page.
- Ask agent
- PARKINGDetails of how and where vehicles can be parked, and any associated costs.Read more about parking in our glossary page.
- Yes
- GARDENA property has access to an outdoor space, which could be private or shared.
- Yes
- ACCESSIBILITYHow a property has been adapted to meet the needs of vulnerable or disabled individuals.Read more about accessibility in our glossary page.
- Ask agent
Nantycaws
Add an important place to see how long it'd take to get there from our property listings.
__mins driving to your place
Get an instant, personalised result:
- Show sellers you’re serious
- Secure viewings faster with agents
- No impact on your credit score
Your mortgage
Notes
Staying secure when looking for property
Ensure you're up to date with our latest advice on how to avoid fraud or scams when looking for property online.
Visit our security centre to find out moreDisclaimer - Property reference 34077704. The information displayed about this property comprises a property advertisement. Rightmove.co.uk makes no warranty as to the accuracy or completeness of the advertisement or any linked or associated information, and Rightmove has no control over the content. This property advertisement does not constitute property particulars. The information is provided and maintained by JJ Morris, Narberth. Please contact the selling agent or developer directly to obtain any information which may be available under the terms of The Energy Performance of Buildings (Certificates and Inspections) (England and Wales) Regulations 2007 or the Home Report if in relation to a residential property in Scotland.
*This is the average speed from the provider with the fastest broadband package available at this postcode. The average speed displayed is based on the download speeds of at least 50% of customers at peak time (8pm to 10pm). Fibre/cable services at the postcode are subject to availability and may differ between properties within a postcode. Speeds can be affected by a range of technical and environmental factors. The speed at the property may be lower than that listed above. You can check the estimated speed and confirm availability to a property prior to purchasing on the broadband provider's website. Providers may increase charges. The information is provided and maintained by Decision Technologies Limited. **This is indicative only and based on a 2-person household with multiple devices and simultaneous usage. Broadband performance is affected by multiple factors including number of occupants and devices, simultaneous usage, router range etc. For more information speak to your broadband provider.
Map data ©OpenStreetMap contributors.
