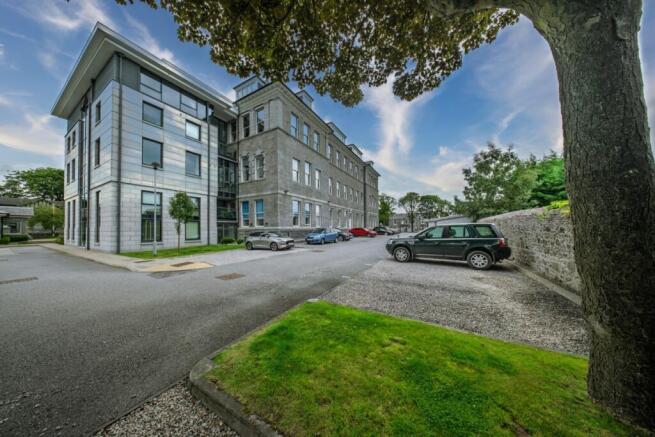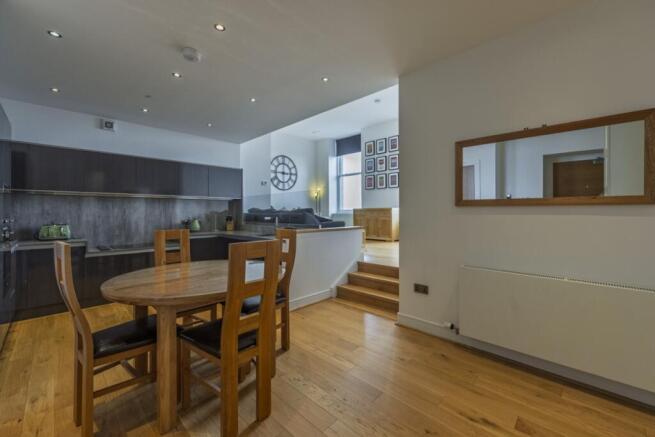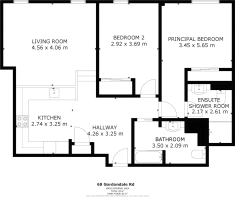Gordondale Road, West End, Aberdeen, AB15

- PROPERTY TYPE
Flat
- BEDROOMS
2
- BATHROOMS
2
- SIZE
936 sq ft
87 sq m
- TENUREDescribes how you own a property. There are different types of tenure - freehold, leasehold, and commonhold.Read more about tenure in our glossary page.
Freehold
Description
Located in Aberdeen’s West End, Gordondale House is situated on Gordondale Road is a quiet residential street within easy reach of Rosemount’s boutique shops, cafés and local amenities. The area benefits from excellent transport links, close proximity to Aberdeen Royal Infirmary Aberdeen Grammar School & Mile-End Primary School, as well as nearby green spaces such as Victoria and West burn Parks. With its attractive granite architecture and peaceful surroundings, it’s an ideal spot for professionals, families and retirees alike.
This fantastic development is situated in the old Mile-End primary school which was completed in 2015. This is a rare opportunity to have a home situated in a fully modernised grade C listed building, providing the scale and style of a traditional granite building but a fraction of the running costs.
Kitchen/dining
As you step into the property, you are welcomed directly into an inviting kitchen that serves as the heart of the home. The space is thoughtfully designed with wooden flooring and a layout that wraps neatly around the back wall, creating a functional feel. There is room for a dining table, making it perfect for everyday meals or entertaining guests. The kitchen features an induction hob, built-in fridge/freezer and plentiful overhead cupboards, providing excellent storage solutions. Open to the adjoining living area, this space is ideal for hosting and socialising, offering a seamless flow between cooking, dining and relaxing.
Living room
The living room sits just a few steps up from the kitchen, creating a sense of separation while maintaining a modern open-plan feel. Boasting impressive high ceilings and two large windows, the room is flooded with natural light, giving it a bright and airy atmosphere. The wooden flooring is complemented by the natural light flooding in to the room, while two radiators ensure the space stays cosy during the cooler months. With its elevated layout and seamless connection to the kitchen, this living area is perfect for both relaxing and entertaining.
Bedroom 1
The master bedroom is bright and welcoming, with fresh white walls that create a versatile backdrop for any style. There is space for a double bed along with additional furniture, making it both practical and comfortable. As you enter, the door to the en suite is immediately visible, and moving further in, the room opens. The window fills the space with natural light, while built-in cupboards provide excellent storage, keeping the room neat and organised.
En suite
The en suite is modern and practical, providing a lovely shower cubicle with mixer shower, large vanity mirror and ample space for preparing your day.
Bedroom 2
This spacious bedroom features white walls, offering a perfect blank canvas to add your own style. The high ceilings enhance the sense of space, while the window allows natural light to pour in, creating a bright and welcoming atmosphere. The bedroom also features built-in sliding wardrobes, providing plenty storage.
Bathroom
The main bathroom is bright and modern, illuminated by spotlights that create a fresh and inviting feel. It features a bath with an overhead shower.
External
The building benefits from a communal heating system, elevator access to all floors & external to the property there are 2 private allocated spaces in the private residents car park, with visitor parking available.
Furniture is available with separate negotiation.
There is a factoring agreement in place, which will entail regular costs. This will cover building & grounds maintenance.
EPC rating: C. Tenure: Freehold,- COUNCIL TAXA payment made to your local authority in order to pay for local services like schools, libraries, and refuse collection. The amount you pay depends on the value of the property.Read more about council Tax in our glossary page.
- Band: F
- LISTED PROPERTYA property designated as being of architectural or historical interest, with additional obligations imposed upon the owner.Read more about listed properties in our glossary page.
- Listed
- PARKINGDetails of how and where vehicles can be parked, and any associated costs.Read more about parking in our glossary page.
- Off street,Private
- GARDENA property has access to an outdoor space, which could be private or shared.
- Yes
- ACCESSIBILITYHow a property has been adapted to meet the needs of vulnerable or disabled individuals.Read more about accessibility in our glossary page.
- Ask agent
Energy performance certificate - ask agent
Gordondale Road, West End, Aberdeen, AB15
Add an important place to see how long it'd take to get there from our property listings.
__mins driving to your place
Get an instant, personalised result:
- Show sellers you’re serious
- Secure viewings faster with agents
- No impact on your credit score
Your mortgage
Notes
Staying secure when looking for property
Ensure you're up to date with our latest advice on how to avoid fraud or scams when looking for property online.
Visit our security centre to find out moreDisclaimer - Property reference P1144. The information displayed about this property comprises a property advertisement. Rightmove.co.uk makes no warranty as to the accuracy or completeness of the advertisement or any linked or associated information, and Rightmove has no control over the content. This property advertisement does not constitute property particulars. The information is provided and maintained by Belvoir, Aberdeen. Please contact the selling agent or developer directly to obtain any information which may be available under the terms of The Energy Performance of Buildings (Certificates and Inspections) (England and Wales) Regulations 2007 or the Home Report if in relation to a residential property in Scotland.
*This is the average speed from the provider with the fastest broadband package available at this postcode. The average speed displayed is based on the download speeds of at least 50% of customers at peak time (8pm to 10pm). Fibre/cable services at the postcode are subject to availability and may differ between properties within a postcode. Speeds can be affected by a range of technical and environmental factors. The speed at the property may be lower than that listed above. You can check the estimated speed and confirm availability to a property prior to purchasing on the broadband provider's website. Providers may increase charges. The information is provided and maintained by Decision Technologies Limited. **This is indicative only and based on a 2-person household with multiple devices and simultaneous usage. Broadband performance is affected by multiple factors including number of occupants and devices, simultaneous usage, router range etc. For more information speak to your broadband provider.
Map data ©OpenStreetMap contributors.




