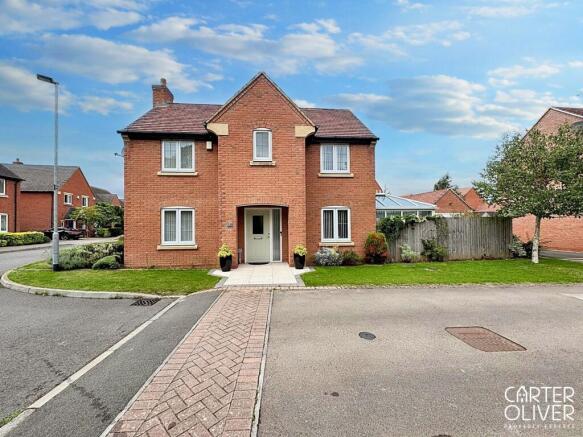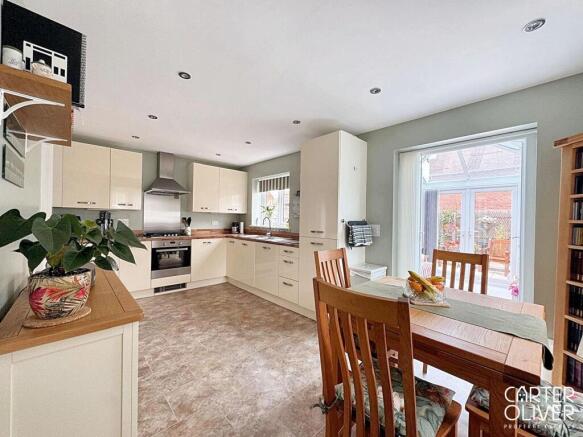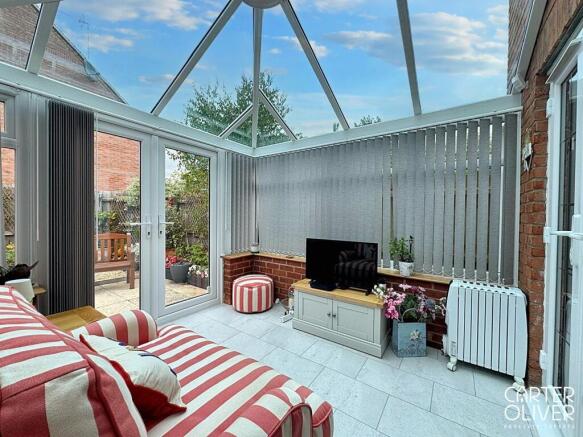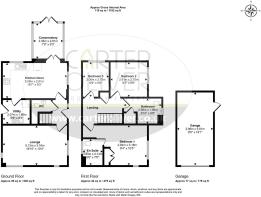
Bluebell Place, Lutterworth, LE17

- PROPERTY TYPE
Detached
- BEDROOMS
3
- BATHROOMS
3
- SIZE
1,023 sq ft
95 sq m
- TENUREDescribes how you own a property. There are different types of tenure - freehold, leasehold, and commonhold.Read more about tenure in our glossary page.
Freehold
Key features
- 3 BEDROOM DETACHED - CUL-DE-SAC LOCATION
- DETACHED SINGLE GARAGE WITH TANDEM DRIVEWAY FOR 2
- PRINCIPAL BEDROOM WITH ENSUITE SHOWER
- OPEN PLAN KITCHEN DINER TO REAR IN IMMACULATE CONDITION
- 2ND RECEPTION/CONSERVATORY
- LANDSCAPED LOW MAINTENANCE PRIVATE REAR GARDEN
- REFURBISHED ENSUITE AND FAMILY BATHROOM IN IMMACULATE CONDITION
- RECENTLY DECORATED AND NEW CARPET TO LOUNGE
- EPC - C / COUNCIL TAX BAND - D
- FREHOLD
Description
This impressive detached three-bedroom, three-bathroom home presents a perfect blend of modern sophistication and practical family living. Set on a desirable corner plot, the property boasts excellent kerb appeal with its charming brick exterior, landscaped front garden, Ample off-road parking, a driveway, and a detached garage provide exceptional convenience for homeowners and guests alike. Step inside to discover a series of spacious, light-filled reception rooms, including an inviting living area enhanced by plush carpeting, contemporary decor, and large windows that flood the space with natural light. The heart of the home is the open plan kitchen and dining area, showcasing sleek modern units, integrated appliances, and generous countertop space. French doors create seamless access to the conservatory and garden, promoting effortless indoor-outdoor living. The conservatory itself offers a tranquil setting with abundant natural light, patio access, and a delightful view of the outdoor spaces. Each of the three bedrooms is thoughtfully designed for comfort, featuring built-in wardrobes to Bedroom 1, neutral decor, and expansive windows to maximise brightness and space. The property features a Family Bathroom, Refurbished Ensuite Shower Room and Ground Floor WC, each finished to a high standard with contemporary fixtures and elegant tiling. The rear garden is a true highlight, designed for low maintenance and maximum enjoyment with the patio area for alfresco dining, and a greenhouse to delight gardening enthusiasts. This home is ideally suited for those seeking a peaceful yet practical lifestyle, where every detail has been considered for comfort and style. With its generous living spaces, modern amenities, and superb outdoor features, this property offers a rare opportunity to embrace relaxed, contemporary living. Arrange a viewing today and discover the outstanding potential and charm this exceptional detached house has to offer.
EPC Rating: C
Hallway
The entrance hall has Karndean Flooring and there is an alarm fitted. Doors lead into the Ground Floor WC, Lounge and Kitchen/Dining Room and the Stairs also lead up from here. The flooring is
GROUND FLOOR WC
A good-sized guest cloakroom, with Karndean flooring that goes under the stairs which you have a great storage area. There is a low flush WC with a floating wash hand basin and a wall mounted radiator.
Lounge
3.16m x 5.13m
This spacious lounge has 2 windows, 1 to the front of the house and 1 to the side, bringing lots of natural light into the room. Having recently been redecorated and new carpet fitted, it is fresh and ready to move into.
Kitchen Diner
2.81m x 5.06m
This kitchen diner also has Karndean flooring, and is a lovely size, enabling you to fit a good-sized dining table and chairs for the family to enjoy meals together. There is a range of wall and base units, with a fan oven and 4 ring-gas hob. There are double doors leading into the 2nd Reception/Conservatory and a door leading into the utility.
Conservatory
2.81m x 2.35m
This 2nd reception room gives you that extra downstairs space you have been looking for. With tinted roof glazing to protect from the sun and double doors leading out onto the patio area, this room is a great addition.
Utility Room
1.86m x 2.07m
As you can see, you have further countertop here, with an additional larder cupboard, and base units for storage. The boiler is located here and has been serviced for you. There are two appliance spaces, so no need to go without a tumble dryer. There is a back door leading out into the garden.
Garage
5.81m x 2.86m
A larger-than-average single garage. One that you can park a family car in. There is also eaves storage, power and lighting, with a side access door leading into the garden.
Landing
Spacious landing with doors leading off to the bedrooms and bathroom. There is a loft hatch, which is insulated, but no boarding.
Bedroom 1
3.18m x 2.84m
A spacious double bedroom to the front/side of the house. Plenty of room for storage along with a built-in double wardrobe, with carpeted floor and you also have access to the ensuite shower room from here.
En-suite
2.14m x 1.53m
Having been refurbished to create a large walk-in shower cubicle with a floating sink, low flush WC and a complementary heated towel rail. The flooring is vinyl and there is a large window to the side of the property.
Bedroom 2
2.75m x 2.91m
Another good double bedroom to the front of the house, with plenty of room for additional storage. The flooring is carpeted and there is a radiator
Bathroom
1.99m x 2.99m
The bathroom has had new flooring, giving it a fresh new feel. In immaculate condition with complementary tiling and a large heated towel rail. There is a floating sink, a low flush WC and a window to the front of the house.
Bedroom 3
2.75m x 2.06m
A good-sized single bedroom, currently being used as a home office. There is a window to the rear of the house with a radiator and the flooring is carpeted.
Garden
The garden has been landscaped to provide a low-maintenance experience. It is private and covers a corner plot, giving you room to have outdoor entertaining spaces and also having access into the garage and to the side driveway.
Parking - Driveway
A tarmac driveway to the side of the house leading to the single garage with an up-and-over door. If you require more parking, there is potential to extend the driveway to the right, and there is also visitor parking to the front of the house.
Parking - Garage
- COUNCIL TAXA payment made to your local authority in order to pay for local services like schools, libraries, and refuse collection. The amount you pay depends on the value of the property.Read more about council Tax in our glossary page.
- Band: D
- PARKINGDetails of how and where vehicles can be parked, and any associated costs.Read more about parking in our glossary page.
- Garage,Driveway
- GARDENA property has access to an outdoor space, which could be private or shared.
- Private garden
- ACCESSIBILITYHow a property has been adapted to meet the needs of vulnerable or disabled individuals.Read more about accessibility in our glossary page.
- Ask agent
Bluebell Place, Lutterworth, LE17
Add an important place to see how long it'd take to get there from our property listings.
__mins driving to your place
Get an instant, personalised result:
- Show sellers you’re serious
- Secure viewings faster with agents
- No impact on your credit score
About Carter Oliver Property Experts Ltd, Lutterworth
8a, Bank Street, Lutterworth, Leicestershire, LE17 4AG

Your mortgage
Notes
Staying secure when looking for property
Ensure you're up to date with our latest advice on how to avoid fraud or scams when looking for property online.
Visit our security centre to find out moreDisclaimer - Property reference ca308c24-fa46-49d2-8931-55043e74957d. The information displayed about this property comprises a property advertisement. Rightmove.co.uk makes no warranty as to the accuracy or completeness of the advertisement or any linked or associated information, and Rightmove has no control over the content. This property advertisement does not constitute property particulars. The information is provided and maintained by Carter Oliver Property Experts Ltd, Lutterworth. Please contact the selling agent or developer directly to obtain any information which may be available under the terms of The Energy Performance of Buildings (Certificates and Inspections) (England and Wales) Regulations 2007 or the Home Report if in relation to a residential property in Scotland.
*This is the average speed from the provider with the fastest broadband package available at this postcode. The average speed displayed is based on the download speeds of at least 50% of customers at peak time (8pm to 10pm). Fibre/cable services at the postcode are subject to availability and may differ between properties within a postcode. Speeds can be affected by a range of technical and environmental factors. The speed at the property may be lower than that listed above. You can check the estimated speed and confirm availability to a property prior to purchasing on the broadband provider's website. Providers may increase charges. The information is provided and maintained by Decision Technologies Limited. **This is indicative only and based on a 2-person household with multiple devices and simultaneous usage. Broadband performance is affected by multiple factors including number of occupants and devices, simultaneous usage, router range etc. For more information speak to your broadband provider.
Map data ©OpenStreetMap contributors.





