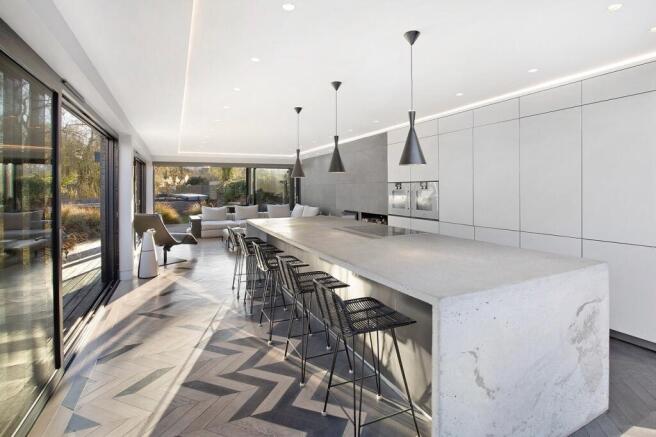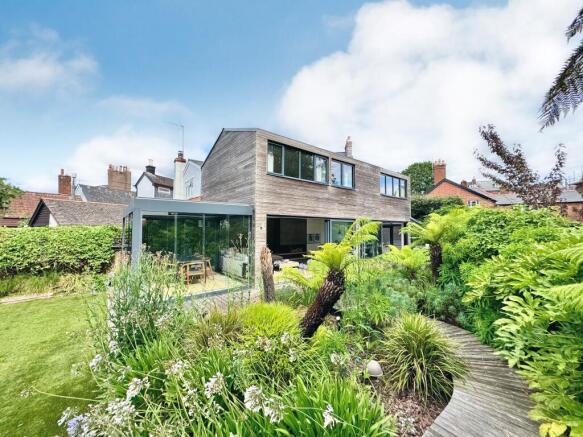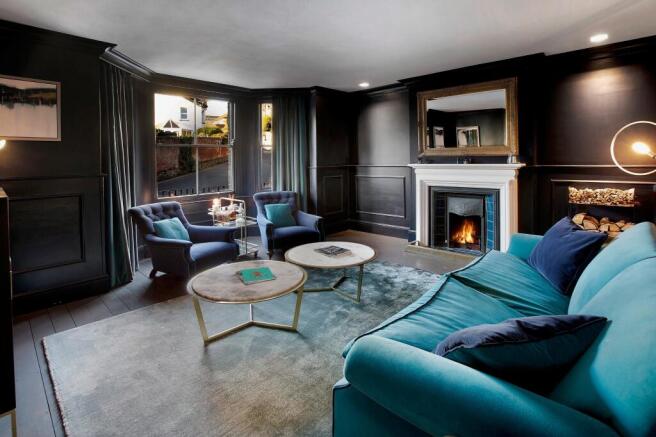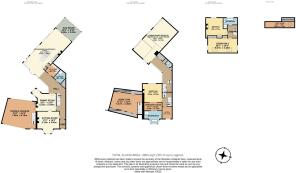4 bedroom house for sale
The Strand, Lympstone

- PROPERTY TYPE
House
- BEDROOMS
4
- BATHROOMS
3
- SIZE
Ask agent
- TENUREDescribes how you own a property. There are different types of tenure - freehold, leasehold, and commonhold.Read more about tenure in our glossary page.
Freehold
Key features
- Fully Renovated To An Exceptional Standard
- Award Winning Architectural Design
- Heart Of The Village Location
- Walking Distance Of Train Station And Amenities
- Versatile Accommodation
- Cinema/Games Room
- South Facing Garden
- Swimming Pool And Hot Tub
- Home Gym
- Spacious Double Garage
Description
36' Exceptional open-plan kitchen/family room with bespoke fittings
Sitting Room
Dining Room
Sun Room
Utility
Ground Floor Shower Room
First floor Cinema / Games Room (Alternatively could used as Bedrooms 4 & 5 and Bathroom)
First Floor Home Gym (above garage)
Study/Bedroom 4
3/4 Bedrooms - Master bedroom suite with dressing room and luxury en-suite bathroom
Family Bathroom
South-facing landscaped garden
Heated outdoor pool and hot tub
Stylish outdoor entertaining areas with lighting and speaker zones
Double garage with through-access
Smart home integration with multi-room audio and cinema wiring
Award-winning architectural design and full renovation
LOCATION: Hillside sits in the heart of the village of Lympstone with its many amenities, including 3 Public Houses, a Primary School in the middle of the village, with St Peter's Independent school on it's outskirts, a shop, Post Office, Doctors Surgery, Sailing Club, Village Hall as well as a park and several recreational spaces. A Michelin-starred restaurant and boutique hotel are close by, further enhancing the area's appeal. Lympstone has great transport connections to both Exmouth & Exeter, either by train, bus or the Exe Estuary Cycle track. Exmouth town is less than 2 miles away boasting over 3 miles of glorious golden sands, a vibrant shopping centre that hosts a wide range of leisure and entertainment facilities, including a cinema, sports amenities, M&S food hall, and a range of excellent restaurants. The property is also well placed to take advantage of the East Devon countryside, with Woodbury Common less than a mile away.
Accommodation Comprises (all room sizes are approximate):-
GROUND FLOOR
ENTRANCE Solid wood front door opens into a welcoming lobby with space for coats. A second door leads to:-
RECEPTION HALLWAY Attractive tiled flooring. Glazed walkway leading to the kitchen. Stairs rising to the first floor. Doors leading off to:-
SITTING ROOM 16' 7" (5.05m) x 15' 11" (4.85m) A charming room with painted wooden flooring and half-height wood panelling. Bay window to the front allowing for plenty of natural light. Feature fireplace with tiled surround.
DINING ROOM 13' 4" (4.06m) x 12' 11" (3.94m) A beautifully appointed room with a gas fire set in a tiled surround. Wood panelling to the walls. Elegant Versailles parquet flooring. Recessed window offering views of the garden. French doors open onto the rear walkway. A concealed door provides access to the garage.
GLAZED WALKWAY Extending from the hall:- a striking glazed walkway leads to the rear of the property, kitchen and:-
UTILITY CUPBOARD
DOWNSTAIRS SHOWER ROOM Fully tiled shower. W.C. Wash hand basin.
UTILITY ROOM Well quipped. Fitted worktop with inset sink. Washing machine. Dishwasher.
KITCHEN/BREAKFAST/FAMILY ROOM 36' 8" (11.18m) x 15' 7" (4.75m) This open-plan living space has been thoughtfully designed to maximise the connection with the garden, featuring floor-to-ceiling glazing and three sets of sliding doors. Range of fitted cupboards and drawers. Bespoke polished concrete island housing oak-lined drawers. Induction hob with integrated extractor. Further fitted dishwasher. High-spec Bulthaup cabinetry includes a hidden sink unit and ample storage, complemented by a built-in fridge and two Gaggenau self-cleaning ovens. The room also features a fitted wood-burning stove and stylish bespoke parquet flooring.
SUN ROOM 16' 5" (5m) x 9' 10" (3m): Sliding glass doors to three side. Electric heater. Electrically controlled louvred opening roof. A perfect addition for alfresco dining.
FIRST FLOOR
LANDING Stairs rise to the second floor. Doors lead to the principal bedroom suite and study, with a walkway extending to the home cinema and games room.
HOME CINEMA AND GAMES ROOM OR BEDROOMS 4 & 5 AND BATHROOM 31' (9.45m) x 15' 7" (4.75m)
Located at the rear of the property, this superb space was originally configured to accommodate two bedrooms and a bathroom and could easily be reconfigured, with plumbing and electrics already in place.
Currently designed as a luxurious entertainment suite, it features a built-in surround sound speaker system, wall-mounted TV with concealed cinema screen, bespoke cabinetry, two wine fridges and ducted air conditioning. Expansive windows overlook the garden, with electrically operated curtains for convenience and privacy.
BEDROOM 1 - PRINCIPAL SUITE 13' 7" (4.14m) x 13' 3" (4.04m) Positioned in the original part of the house, this elegant principal bedroom enjoys garden views from a rear-facing window. Features include a stylish gas fireplace, concealed TV point, ducted air conditioning. Sliding doors lead to:-
DRESSING ROOM 13' 7" (4.14m) x 5' 10" (1.78m) A well-appointed space offering a range of fitted cupboards and drawers. Sliding door through to:-
EN-SUITE BATHROOM A beautifully designed bathroom with a freestanding feature bath enhanced by underlighting. Walk-in rainfall shower. Low-level W.C. Wash hand basin. Fully tiled floors and walls. Heated towel rail. Bay window with electric blinds for privacy and ambiance.
BEDROOM 4/ STUDY 8' 11" (2.72m) x 6' 11" (2.11m) A bright and functional workspace. Window to the front. Fitted desk complemented by ample built-in cabinetry.
SECOND FLOOR
LANDING Exposed bricks to walls. Doors to:-
BEDROOM 3 14' (4.27m) x 13' 9" (4.19m) A lovely bright room with two large roof windows and a feature window to the side looking along The Strand towards Peter's Tower. Range of fitted cupboards with mirrored doors; one with concealed ladder which leads up to:-
LOFT ROOM An occasional bedroom/games room with skylight and feature 'glass floor'.
BEDROOM 2 20' 7" (6.27m) x 10' 5" (3.17m) Range of wood-fronted fitted cupboards. Exposed brickwork. Fitted period fireplace. Dormer window looking south.
BATHROOM Bath with tiled surround. Walk-in shower. Wash hand basin. Low level WC. Heated towel rail. Dormer window looking south. Tiled flooring and walls.
OUTSIDE Accessed directly from the kitchen, the fully landscaped south-facing garden is a true highlight of the property, thoughtfully designed for both relaxation and entertaining. There are two main seating areas: one adjacent to the house, ideal for al fresco dining and a raised walkway leading to a superb social space featuring an open fire, outdoor heater, and HOT TUB.
A HEATED SWIMMING POOL with a retractable glass cover offers year-round enjoyment, complemented by a good-sized area of artificial lawn, a trampoline and a useful garden shed for storage. The rear boundary of the garden runs alongside Wotton Brook, adding a tranquil natural element.
The garden is enhanced by outdoor lighting and a three-zone speaker system, perfect for ambient evenings and entertaining.
DOUBLE GARAGE 23' 10" (7.26m) x 20' 7" (6.27m) The double garage features both front and rear electric doors, allowing through-access to the garden-ideal for parking an additional car, boat, or trailer. Inside, the garage is fitted with wine racks and gas boiler. Staircase leading:-
FIRST FLOOR HOME GYM 17' 11" (5.46m) x 11' 6" (3.51m) Equipped with air conditioning and fitted storage.
COUNCIL TAX: Band F
TENURE: Freehold
DIRECTIONS: From Exeter or Topsham, take the A376 towards Exmouth, passing through the villages of Ebford and Exton. Continue past Lympstone Commando and take the next right into Nutwell Lane. Follow the road into Lympstone village, descend Burgmann's Hill and the property is located directly ahead, just beyond the junction.
AGENTS NOTE: The vendor advises that there is a documented right of way over the neighbouring property's driveway to access the garage. This is subject to a shared cost agreement for any repairs or maintenance. Copies of the relevant Land Registry documents are available on request.
Brochures
Brochure 1- COUNCIL TAXA payment made to your local authority in order to pay for local services like schools, libraries, and refuse collection. The amount you pay depends on the value of the property.Read more about council Tax in our glossary page.
- Band: F
- PARKINGDetails of how and where vehicles can be parked, and any associated costs.Read more about parking in our glossary page.
- Yes
- GARDENA property has access to an outdoor space, which could be private or shared.
- Yes
- ACCESSIBILITYHow a property has been adapted to meet the needs of vulnerable or disabled individuals.Read more about accessibility in our glossary page.
- Ask agent
The Strand, Lympstone
Add an important place to see how long it'd take to get there from our property listings.
__mins driving to your place
Get an instant, personalised result:
- Show sellers you’re serious
- Secure viewings faster with agents
- No impact on your credit score
Your mortgage
Notes
Staying secure when looking for property
Ensure you're up to date with our latest advice on how to avoid fraud or scams when looking for property online.
Visit our security centre to find out moreDisclaimer - Property reference HSEXM_695665. The information displayed about this property comprises a property advertisement. Rightmove.co.uk makes no warranty as to the accuracy or completeness of the advertisement or any linked or associated information, and Rightmove has no control over the content. This property advertisement does not constitute property particulars. The information is provided and maintained by Hall & Scott, Exmouth. Please contact the selling agent or developer directly to obtain any information which may be available under the terms of The Energy Performance of Buildings (Certificates and Inspections) (England and Wales) Regulations 2007 or the Home Report if in relation to a residential property in Scotland.
*This is the average speed from the provider with the fastest broadband package available at this postcode. The average speed displayed is based on the download speeds of at least 50% of customers at peak time (8pm to 10pm). Fibre/cable services at the postcode are subject to availability and may differ between properties within a postcode. Speeds can be affected by a range of technical and environmental factors. The speed at the property may be lower than that listed above. You can check the estimated speed and confirm availability to a property prior to purchasing on the broadband provider's website. Providers may increase charges. The information is provided and maintained by Decision Technologies Limited. **This is indicative only and based on a 2-person household with multiple devices and simultaneous usage. Broadband performance is affected by multiple factors including number of occupants and devices, simultaneous usage, router range etc. For more information speak to your broadband provider.
Map data ©OpenStreetMap contributors.





