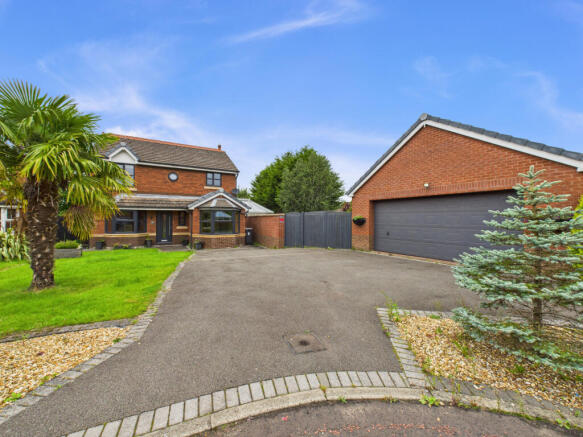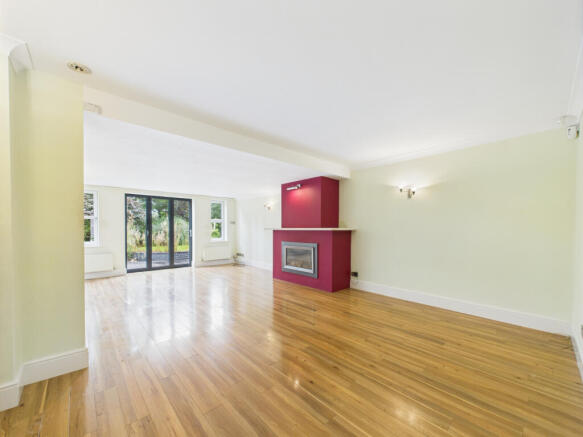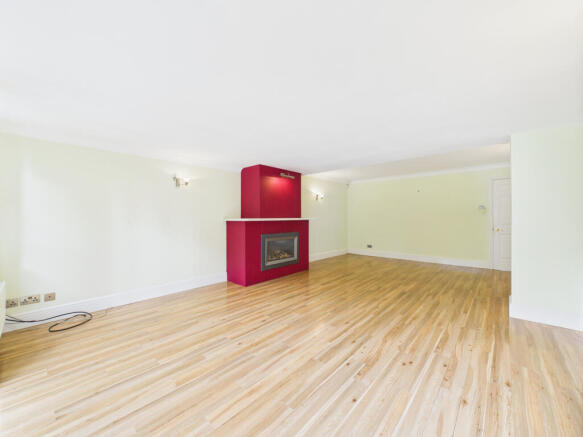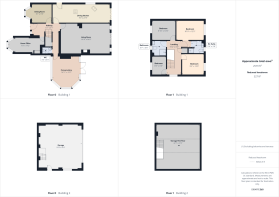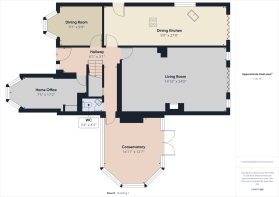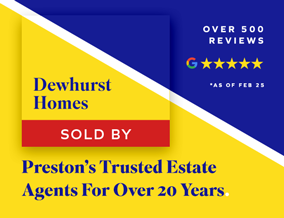
Simmons Avenue, Walton Le Dale, PR5

- PROPERTY TYPE
Detached
- BEDROOMS
4
- BATHROOMS
2
- SIZE
Ask agent
- TENUREDescribes how you own a property. There are different types of tenure - freehold, leasehold, and commonhold.Read more about tenure in our glossary page.
Freehold
Key features
- Prime position on one of the development’s best plots
- Rare two-storey detached garage with versatile potential
- Multiple reception rooms including lounge, dining room, office, and conservatory
- Spacious open-plan dining kitchen with bi-fold doors to garden
- Generous wraparound gardens with decking and lawned areas
- Four well-proportioned bedrooms, master with en-suite and fitted wardrobes
- Gated side area ideal for caravan, trailer, or extra parking
- No chain delay for a faster, smoother purchase
Description
From the moment you arrive, the home’s commanding presence on a large, beautifully landscaped plot impresses. The extensive driveway provides ample parking for several vehicles, and the detached two-storey garage is a standout feature, perfect for secure storage, a workshop, or even potential conversion (subject to consent).
The generous gardens wrap around the property, with beautifully manicured lawns, mature borders, and a sun-drenched decked terrace, ideal for outdoor entertaining. The side garden, accessed via double gates from the driveway, offers secure hardstanding — ideal for a caravan, motorhome, or trailer.
This thoughtfully designed and expertly extended home offers a wealth of living space, perfectly tailored for modern family life, entertaining, and relaxing in style.
As you step through the front door, you're welcomed by a light-filled entrance hallway, setting a warm and elegant tone. The hallway leads you into a selection of beautifully proportioned rooms, each offering comfort, flexibility, and charm. The main living room to the rear is a standout space, incredibly generous in size, yet cosy and inviting. A feature fireplace provides a stylish focal point, while the wide bi-fold doors flood the room with natural light and allow seamless access to the garden, perfect for summer gatherings or simply enjoying the view. At the front of the home, the formal dining room offers an ideal setting for family dinners and hosting guests, with enough space to comfortably accommodate a large dining suite. Working from home? The dedicated home office provides the privacy and quiet you need, with flexible use as a playroom or snug if preferred.
The conservatory, accessible off the hallway, serves as an excellent additional sitting area, reading room, or garden room. With panoramic views of the garden and a relaxed atmosphere, it’s a perfect place to unwind. At the heart of the home lies the fabulous dining kitchen—a practical and stylish space for everyday living. Fitted with a comprehensive range of units, complementary worktops, and ample room for freestanding appliances, this kitchen offers function and flair. There’s plenty of space for a breakfast table or casual dining area, and once again, bi-fold doors open directly onto the rear garden, making indoor-outdoor living easy and natural. Completing the ground floor is a convenient two-piece cloakroom/WC, ideal for guests and busy families alike.
The upper floor continues to impress, with a well-planned layout that ensures comfort and privacy for every family member. The galleried landing is a lovely feature in itself, offering a real sense of space and a bright, airy feel to the upstairs level. The master bedroom is a true retreat, with fitted wardrobes for excellent storage and a stylish three-piece en-suite shower room for added convenience. Bedroom two is also a double room, again featuring built-in wardrobes and plenty of natural light, ideal as a guest room. Bedrooms three and four are well-proportioned and versatile. Whether used as children’s bedrooms, guest rooms, or additional office/hobby spaces, these rooms provide flexibility for a variety of needs. The family bathroom is fitted with a modern three-piece suite including a panelled bath, wash basin and WC—clean, neutral, and ready to move into.
This is not just a house—it’s a versatile, spacious family home with fantastic potential and a plot that’s rarely found in today’s market. Whether you want space to entertain, grow your family, or create a hobby or workspace in the two-storey garage, this home offers endless possibilities.
NO CHAIN DELAY – this could be your perfect next move. Early viewing is highly recommended to fully appreciate all that this unique home has to offer.These particulars, whilst believed to be correct, do not form any part of an offer or contract. Intending purchasers should not rely on them as statements or representation of fact. No person in this firm's employment has the authority to make or give any representation or warranty in respect of the property. All measurements quoted are approximate. Although these particulars are thought to be materially correct their accuracy cannot be guaranteed and they do not form part of any contract.
- COUNCIL TAXA payment made to your local authority in order to pay for local services like schools, libraries, and refuse collection. The amount you pay depends on the value of the property.Read more about council Tax in our glossary page.
- Ask agent
- PARKINGDetails of how and where vehicles can be parked, and any associated costs.Read more about parking in our glossary page.
- Yes
- GARDENA property has access to an outdoor space, which could be private or shared.
- Yes
- ACCESSIBILITYHow a property has been adapted to meet the needs of vulnerable or disabled individuals.Read more about accessibility in our glossary page.
- Ask agent
Energy performance certificate - ask agent
Simmons Avenue, Walton Le Dale, PR5
Add an important place to see how long it'd take to get there from our property listings.
__mins driving to your place
Get an instant, personalised result:
- Show sellers you’re serious
- Secure viewings faster with agents
- No impact on your credit score
Your mortgage
Notes
Staying secure when looking for property
Ensure you're up to date with our latest advice on how to avoid fraud or scams when looking for property online.
Visit our security centre to find out moreDisclaimer - Property reference 34610. The information displayed about this property comprises a property advertisement. Rightmove.co.uk makes no warranty as to the accuracy or completeness of the advertisement or any linked or associated information, and Rightmove has no control over the content. This property advertisement does not constitute property particulars. The information is provided and maintained by Dewhurst Homes, Penwortham. Please contact the selling agent or developer directly to obtain any information which may be available under the terms of The Energy Performance of Buildings (Certificates and Inspections) (England and Wales) Regulations 2007 or the Home Report if in relation to a residential property in Scotland.
*This is the average speed from the provider with the fastest broadband package available at this postcode. The average speed displayed is based on the download speeds of at least 50% of customers at peak time (8pm to 10pm). Fibre/cable services at the postcode are subject to availability and may differ between properties within a postcode. Speeds can be affected by a range of technical and environmental factors. The speed at the property may be lower than that listed above. You can check the estimated speed and confirm availability to a property prior to purchasing on the broadband provider's website. Providers may increase charges. The information is provided and maintained by Decision Technologies Limited. **This is indicative only and based on a 2-person household with multiple devices and simultaneous usage. Broadband performance is affected by multiple factors including number of occupants and devices, simultaneous usage, router range etc. For more information speak to your broadband provider.
Map data ©OpenStreetMap contributors.
