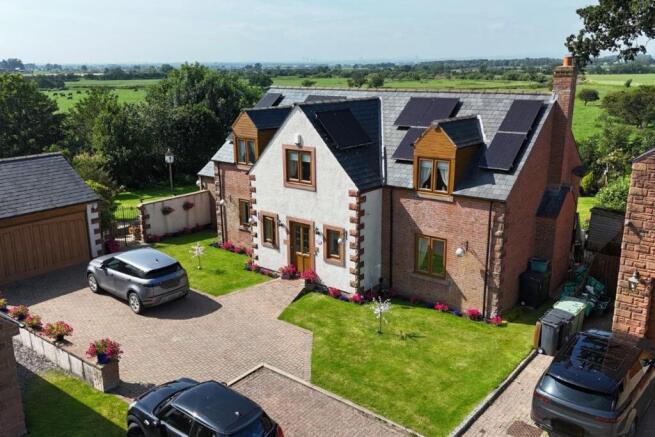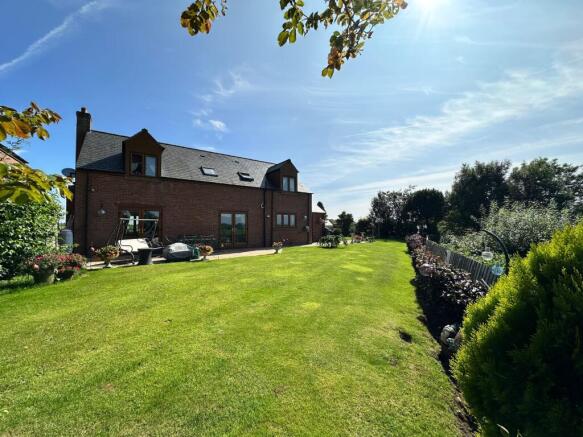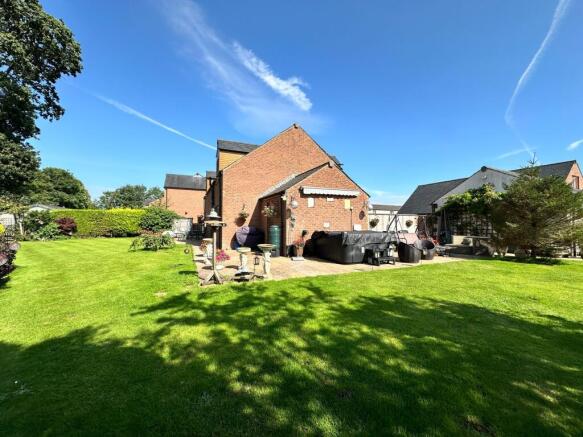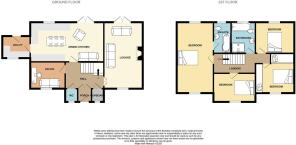The Chestnuts, Westlinton, CA6

- PROPERTY TYPE
Detached
- BEDROOMS
4
- BATHROOMS
2
- SIZE
2,174 sq ft
202 sq m
- TENUREDescribes how you own a property. There are different types of tenure - freehold, leasehold, and commonhold.Read more about tenure in our glossary page.
Freehold
Key features
- Detached family home with open rear views
- Family Dining Kitchen & Utility Room
- Large dual aspect Lounge with feature stove
- 4 Double Bedrooms, En-suite & Family four piece Bathroom
- Double Garage, Gardens, Ample Driveway parking
- Oil Central Heating, Double Glazing, Solar Panels & LPG
Description
Welcome to this exceptional four-bedroom detached family home, occupying a prime position on a sought-after executive development just six miles north of Carlisle. This beautifully appointed property offers a rare combination of spacious modern living with far-reaching rural views — all within easy reach of key transport links, including the M6 and A6.
Set amidst mature surroundings and open countryside, the property enjoys a peaceful setting with commanding views over the fields to Scotland. It delivers the tranquillity of rural life while maintaining close proximity to local schools, shops, and other essential amenities.
From the moment you arrive, the home makes a lasting impression. A generous block-paved driveway leads to a double garage with an electric door, providing ample off-road parking and practical storage space. Well-maintained lawns and thoughtfully planted borders frame the approach, giving an immediate sense of care and quality.
Step inside through the welcoming porch into a spacious central hallway — an inviting space that sets the tone for the rest of the home. Here, you’ll find a convenient WC, a useful storage cupboard, and access to all principal ground-floor rooms, each one carefully designed with family living in mind.
At the heart of the home is the open-plan family dining kitchen, a bright and sociable space perfectly suited for everyday living and entertaining. Finished with quality units, generous work surfaces, and integrated appliances, the kitchen flows seamlessly into a dining and family area, with patio doors opening out onto the rear garden. Whether you’re hosting a dinner party, enjoying a casual meal, or simply watching the kids play, this space adapts effortlessly to your lifestyle. Just off the kitchen is a dedicated utility room, providing essential laundry and storage space while keeping the main living area free from clutter.
The dual-aspect lounge is both spacious and cosy, featuring large windows and French doors that flood the room with natural light. A Calor gas stove set in a characterful chimney breast creates a beautiful focal point, perfect for relaxing evenings at home. Adjacent to the lounge, a versatile second reception room currently serves as a snug or home office, offering the ideal spot for reading, gaming, or remote working.
Upstairs, the home continues to impress with four generously sized double bedrooms, each offering comfort, privacy, and pleasant outlooks. The master bedroom is particularly notable, benefiting from a dual-aspect design that maximizes natural light and open views. It also features a well-appointed en-suite bathroom. The remaining bedrooms are served by a four-piece family bathroom, complete with a bath, separate shower enclosure, basin, and WC — perfect for busy family life.
The gardens are a standout feature, offering a rare sense of space and freedom. To the rear, you'll find well-maintained lawns framed by mature trees and hedges, along with multiple patio areas that capture the sun at different times of day — ideal for outdoor dining, entertaining, or simply enjoying the peaceful surroundings. The garden feels wonderfully private and backs onto open countryside, providing a true sense of escape.
A beautifully family home offering spacious living, stunning views and a peaceful rural feel — all just minutes from Carlisle and key transport links.
Please note: The property has a septic tank shared with the properties on the development.
EPC Rating: D
Dining Kitchen
8.13m x 4.14m
Utility
3.35m x 2.9m
Lounge
7.11m x 4.14m
Office
3.51m x 2.9m
En-suite Bedroom
7.11m x 3.53m
En-suite
3.4m x 1.85m
Bedroom
3.66m x 3.45m
Bedroom
4.14m x 2.9m
Bedroom
3.4m x 2.77m
Bathroom
3.4m x 2.36m
Garage
5.26m x 5.26m
- COUNCIL TAXA payment made to your local authority in order to pay for local services like schools, libraries, and refuse collection. The amount you pay depends on the value of the property.Read more about council Tax in our glossary page.
- Band: E
- PARKINGDetails of how and where vehicles can be parked, and any associated costs.Read more about parking in our glossary page.
- Yes
- GARDENA property has access to an outdoor space, which could be private or shared.
- Private garden
- ACCESSIBILITYHow a property has been adapted to meet the needs of vulnerable or disabled individuals.Read more about accessibility in our glossary page.
- Ask agent
The Chestnuts, Westlinton, CA6
Add an important place to see how long it'd take to get there from our property listings.
__mins driving to your place
Get an instant, personalised result:
- Show sellers you’re serious
- Secure viewings faster with agents
- No impact on your credit score
Your mortgage
Notes
Staying secure when looking for property
Ensure you're up to date with our latest advice on how to avoid fraud or scams when looking for property online.
Visit our security centre to find out moreDisclaimer - Property reference fc447041-f5eb-4115-b015-01d9c0fe8d1b. The information displayed about this property comprises a property advertisement. Rightmove.co.uk makes no warranty as to the accuracy or completeness of the advertisement or any linked or associated information, and Rightmove has no control over the content. This property advertisement does not constitute property particulars. The information is provided and maintained by Kate Robson Estate Agent, Cumbria. Please contact the selling agent or developer directly to obtain any information which may be available under the terms of The Energy Performance of Buildings (Certificates and Inspections) (England and Wales) Regulations 2007 or the Home Report if in relation to a residential property in Scotland.
*This is the average speed from the provider with the fastest broadband package available at this postcode. The average speed displayed is based on the download speeds of at least 50% of customers at peak time (8pm to 10pm). Fibre/cable services at the postcode are subject to availability and may differ between properties within a postcode. Speeds can be affected by a range of technical and environmental factors. The speed at the property may be lower than that listed above. You can check the estimated speed and confirm availability to a property prior to purchasing on the broadband provider's website. Providers may increase charges. The information is provided and maintained by Decision Technologies Limited. **This is indicative only and based on a 2-person household with multiple devices and simultaneous usage. Broadband performance is affected by multiple factors including number of occupants and devices, simultaneous usage, router range etc. For more information speak to your broadband provider.
Map data ©OpenStreetMap contributors.




