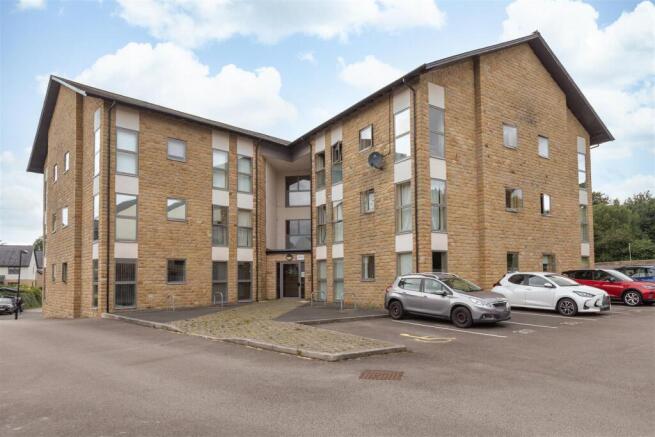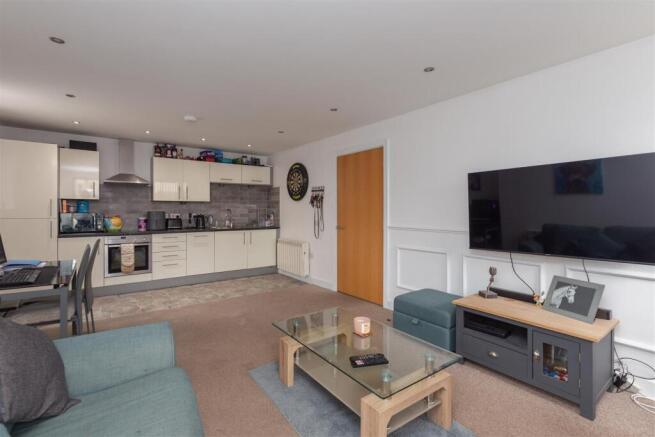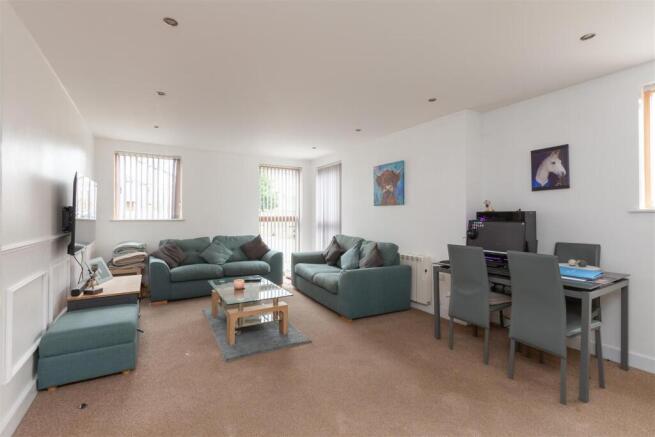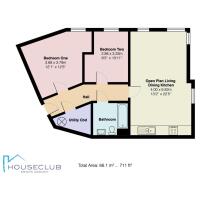
Town End Way, Halton, Lancaster

- PROPERTY TYPE
Apartment
- BEDROOMS
2
- BATHROOMS
1
- SIZE
688 sq ft
64 sq m
Description
Inside The Home - Entered via a communal central hall, the property is located on the ground floor in a discreet position. Proceeding along the inner Hall, an open plan Living Dining Kitchen can be found. Providing a heart for this wonderful home, this provides the perfect backdrop for family and social gatherings, or quiet nights in. Fitted with a range of wall and base units incorporating fitted appliances which include a four ring hob with extractor above and an oven below, as well as an integrated fridge and freezer. With a range of large double glazed windows, this room is light and bright whilst retaining a warm and cosy feel.
Proceeding along the hall, two generous bedrooms can be found as well as three piece bathroom suite. All with neutrally decor, this provides a perfect blank canvas for someone to add their own touches to an already cosy home. A useful built in Utility cupboard can also be found providing valuable space for outdoor clothing and additional storage. Providing ample space for appliances including plumbing for a washing machine and an electric central heating system.
If you are looking for a move in ready, ground floor apartment in an excellent village location, look no further.
Let's Take A Closer Look At The Area - Located in a highly accessible village, Halton provides something for everyone. With the Bay Gateway located a short drive away providing almost instant access on the M6 motorway, this is the perfect home for commuters, with a regular bus service providing access to the city of Lancaster and further afield. The village itself has a plethora of local shops including a convenience shop, community village hub, as well as a doctor’s surgery and chemist and a village pub and restaurant within walking distance. For those who enjoy scenic walks, the Crook O’ Lune and Lancaster cycle track are a stone’s throw away providing easy access to both town and country, with some of the best views the Lune Valley has to offer. For those with young children, there is a range of highly regarded primary and secondary schools.
Let's Step Outside - An allocated parking space can be found located to the side of the building, directly across from the property. There are also three visitor parking spaces, providing ample parking for guest and visitors. A short walk away, scenic views across the River Lune can be enjoyed, providing a breath-taking outlook across the surrounding Lancashire countryside.
Services - The property is fitted with an electric central heating system, and has mains electric, mains water and mains drainage.
Tenure - The property is leasehold, held on a balance of 999 years from the 1st January 2006. With an approx annual Service Charge of £1716 which covers maintenance and upkeep of communal areas, as well as building insurance and window cleaning.
Council Tax - This home is Band B under Lancaster City Council.
Viewings - Strictly by appointment via Houseclub Estate Agency.
Energy Performance Certificate - View online or for more information contact our office for details.
Brochures
Town End Way, Halton, LancasterBrochure- COUNCIL TAXA payment made to your local authority in order to pay for local services like schools, libraries, and refuse collection. The amount you pay depends on the value of the property.Read more about council Tax in our glossary page.
- Band: B
- PARKINGDetails of how and where vehicles can be parked, and any associated costs.Read more about parking in our glossary page.
- Communal
- GARDENA property has access to an outdoor space, which could be private or shared.
- Ask agent
- ACCESSIBILITYHow a property has been adapted to meet the needs of vulnerable or disabled individuals.Read more about accessibility in our glossary page.
- Ask agent
Town End Way, Halton, Lancaster
Add an important place to see how long it'd take to get there from our property listings.
__mins driving to your place
Get an instant, personalised result:
- Show sellers you’re serious
- Secure viewings faster with agents
- No impact on your credit score
Your mortgage
Notes
Staying secure when looking for property
Ensure you're up to date with our latest advice on how to avoid fraud or scams when looking for property online.
Visit our security centre to find out moreDisclaimer - Property reference 34079072. The information displayed about this property comprises a property advertisement. Rightmove.co.uk makes no warranty as to the accuracy or completeness of the advertisement or any linked or associated information, and Rightmove has no control over the content. This property advertisement does not constitute property particulars. The information is provided and maintained by Houseclub, Lancaster. Please contact the selling agent or developer directly to obtain any information which may be available under the terms of The Energy Performance of Buildings (Certificates and Inspections) (England and Wales) Regulations 2007 or the Home Report if in relation to a residential property in Scotland.
*This is the average speed from the provider with the fastest broadband package available at this postcode. The average speed displayed is based on the download speeds of at least 50% of customers at peak time (8pm to 10pm). Fibre/cable services at the postcode are subject to availability and may differ between properties within a postcode. Speeds can be affected by a range of technical and environmental factors. The speed at the property may be lower than that listed above. You can check the estimated speed and confirm availability to a property prior to purchasing on the broadband provider's website. Providers may increase charges. The information is provided and maintained by Decision Technologies Limited. **This is indicative only and based on a 2-person household with multiple devices and simultaneous usage. Broadband performance is affected by multiple factors including number of occupants and devices, simultaneous usage, router range etc. For more information speak to your broadband provider.
Map data ©OpenStreetMap contributors.





