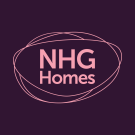8-9 Upper Dock Walk, , London, E16 2GU

- PROPERTY TYPE
Apartment
- BEDROOMS
3
- SIZE
Ask developer
Key features
- Triple aspect
- With Parking
- Concierge and residents workspace
- Private landscaped gardens
- Established waterside community
- Fast connections to Canary Wharf and Liverpool Street
- Balcony
- Waterfront
Description
Don't miss the unique opportunity to reserve a 92.00 sq ft, 3-bedroom and 2-bathroom apartment at Royal Albert Wharf. Generous and well-appointed 9th floor 3 bed/2 bath, river facing apartment. Available with Shared Ownership in an established waterside neighbourhood. Price shown is for a 75% share of full market value of £650,000.
On the edge of the Thames Path, the Skipper Collection at Royal Albert Wharf comprises the final release of new shared ownership homes for sale at this iconic 15-year regeneration project in the developments most prominent riverside location. Homes are set around a landscaped garden square on the edge of the Thames Path and include the use of a residents concierge and exclusive lounge/workspace area, ideal for home working.
The landscaped courtyard flows into the riverside walk where you'll find natural planting and an expansive children's adventure playground. The neighbourhood also links into the wider Royal Albert district which offers garden squares, shops, restaurants, a coffee shop and a proposed nursery and gym.
*Affordability and eligibility criteria apply.
***Images and CGIs are for illustrative purposes only.
***All Listings are illustrative, price and size may vary depending on availability
Brochures
brochureBrochure 2- COUNCIL TAXA payment made to your local authority in order to pay for local services like schools, libraries, and refuse collection. The amount you pay depends on the value of the property.Read more about council Tax in our glossary page.
- Ask developer
- PARKINGDetails of how and where vehicles can be parked, and any associated costs.Read more about parking in our glossary page.
- Yes
- GARDENA property has access to an outdoor space, which could be private or shared.
- Yes
- ACCESSIBILITYHow a property has been adapted to meet the needs of vulnerable or disabled individuals.Read more about accessibility in our glossary page.
- Ask developer
Energy performance certificate - ask developer
8-9 Upper Dock Walk, , London, E16 2GU
Add an important place to see how long it'd take to get there from our property listings.
__mins driving to your place
Get an instant, personalised result:
- Show sellers you’re serious
- Secure viewings faster with agents
- No impact on your credit score
Development features
- Over looking the waterside
- Open Plan living
- Private out door space
- Ensuite bathrooms
About NHG Homes
Notting Hill Genesis is one of the UK’s leading housing associations, with over 40 years’ experience in building homes and sustainable communities in London and the south east of England.
From large regeneration projects, with hundreds of houses and apartments, to small refurbishment and conversion projects that protect the heritage of existing buildings, our mission is to deliver places that all residents are proud to call home.
There’s an important difference between Notting Hill Genesis and other house builder. We’re here for the long term. That means in addition to building new, high quality homes, we provide ongoing management services for them and the sites they’re built on, long after the last resident has moved in. From continuing maintenance of our developments, to looking after communal spaces – we take care of our places. And we continue to invest in the communities.
Your mortgage
Notes
Staying secure when looking for property
Ensure you're up to date with our latest advice on how to avoid fraud or scams when looking for property online.
Visit our security centre to find out moreDisclaimer - Property reference 3_PRMZ 42 64 Skipper Building. The information displayed about this property comprises a property advertisement. Rightmove.co.uk makes no warranty as to the accuracy or completeness of the advertisement or any linked or associated information, and Rightmove has no control over the content. This property advertisement does not constitute property particulars. The information is provided and maintained by NHG Homes. Please contact the selling agent or developer directly to obtain any information which may be available under the terms of The Energy Performance of Buildings (Certificates and Inspections) (England and Wales) Regulations 2007 or the Home Report if in relation to a residential property in Scotland.
*This is the average speed from the provider with the fastest broadband package available at this postcode. The average speed displayed is based on the download speeds of at least 50% of customers at peak time (8pm to 10pm). Fibre/cable services at the postcode are subject to availability and may differ between properties within a postcode. Speeds can be affected by a range of technical and environmental factors. The speed at the property may be lower than that listed above. You can check the estimated speed and confirm availability to a property prior to purchasing on the broadband provider's website. Providers may increase charges. The information is provided and maintained by Decision Technologies Limited. **This is indicative only and based on a 2-person household with multiple devices and simultaneous usage. Broadband performance is affected by multiple factors including number of occupants and devices, simultaneous usage, router range etc. For more information speak to your broadband provider.
Map data ©OpenStreetMap contributors.




