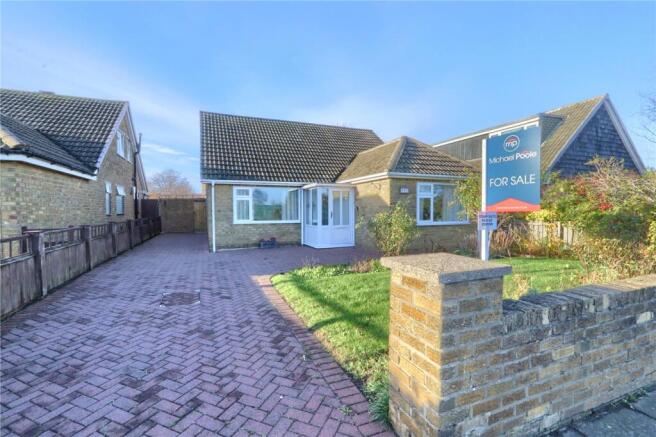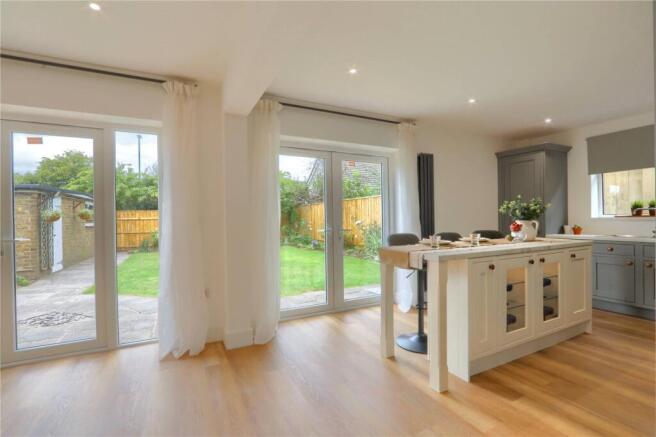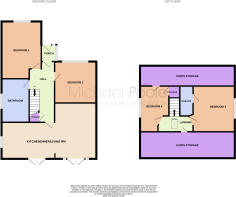
West Dyke Road, Redcar

- PROPERTY TYPE
Detached
- BEDROOMS
4
- BATHROOMS
2
- SIZE
Ask agent
- TENUREDescribes how you own a property. There are different types of tenure - freehold, leasehold, and commonhold.Read more about tenure in our glossary page.
Freehold
Key features
- Vendor to Pay Stamp Duty
- Detached Dormer Bungalow
- Four Bedrooms
- En-Suite
- Simply Stunning Refurbished Property
- Newly Fitted Heating System & Boiler with Long Warranty
- Fully Re-Wired
- Newly Fitted Floor Coverings/Finishes Throughout
- Fully Re-Decorated Throughout
- 26ft Plus Kitchen/Dining/Living Room
Description
Offered for sale with no chain, this re-modelled and refurbished family home is move in ready with neutral decoration throughout and a stunning open plan kitchen/dining/living room with twin French doors to the generous southwest facing rear garden. The first floor comprises of two double bedrooms and en-suite. Brilliant for local amenities, schooling and transport links. Early viewing is essential to fully appreciate the condition and scale of this superb property.
Mains Utilities
Gas Central Heating
Mains Sewerage
No Known Flooding Risk
No Known Legal Obligations
Standard Broadband & Mobile Signal
No Known Rights of Way
Tenure – Freehold
Council Tax Band D
GROUND FLOOR
Entrance Porch
1.31m x 1.37m
Part glazed UPVC entrance door, wide plank oak LVT flooring, downlighters and fully glazed door to the hall.
Hall
1.02m x 5.18m
2.18m reducing to 1.02m x 5.18m reducing to 4.24m A fantastic size hallway with modern style panelled doors to all rooms, generous under stairs storage cupboard and carpeted stairs to the first floor.
Kitchen/Dining/Living Room
3.43m x 4.81m
8.19m reducing to 3.43m x 4.81m reducing to 3.17m A showstopper of a room with a Symphony fitted kitchen with soft closing solid ash doors, contrasting roll edge worktops, Rangemaster stainless steel cooker with five ring gas hob and twin ovens, tiled splashback and Rangemaster extractor hood, AEG integrated fridge freezer and slimline dishwasher. Island unit with seating and storage with feature lighting, downlighters throughout, UPVC window and French doors open to the rear garden, graphite radiator, LVT flooring flows through to the dining/living space with crisp white walls, radiator, downlighters and UPVC French doors with twin side lights open to the westerly facing rear garden.
Bedroom One
2.25m x 4.94m
3.43m reducing to 2.25m x 4.94m reducing to 4.47m A fantastic light and bright room with crisp white walls and LVT flooring, radiator and UPVC window.
Bedroom Two
3.48m x 3.57m
A double room with neutral decoration and LVT flooring flows through from the hall, radiator and UPVC window.
Bathroom
2.18m x 3.73m
A stunning newly fitted modern white suite with walk-in thermostatic shower with rinser attachment, extractor fan, tiled shower area, vanity storage unit with composite tops and upstands, illuminated mirror with shaving point, decorative vinyl flooring, chrome ladder radiator, downlighters and UPVC window.
FIRST FLOOR
Landing
2.76m x 1.04m
With panelled doors to bedroom three and four, Velux style roof window showers the space with natural light and door to access the eaves storage area.
Bedroom Three
3.72m x 3.94m
3.85m reducing to 3.72m x 3.94m A light and bright room with neutral decoration, large Velux style roof window and UPVC window, radiator and door to the en-suite.
En-Suite
1m x 2.57m
A white modern suite with thermostatic shower with rinser attachment, extractor fan, sage green vanity storage unit with soft closing drawers, part tiled walls, illuminated mirror with shaving point and decorative vinyl flooring.
Bedroom Four
1.41m x 3.94m
2.30m reducing to 1.41m x 3.94m reducing to 2.79m A generous fourth bedroom with integrated storage cupboard, radiator, UPVC window and access to the loft/eaves storage space.
EXTERNALLY
Garage
2.76m x 5.88m
A larger than average brick garage with power and lighting and remote electric garage door.
Parking & Gardens
The front of the property benefits from a generous block paved driveway with parking for numerous vehicles, neat lawned frontage with thoughtful border planting and twin gated access to the rear garden. The south westerly facing rear garden is mainly laid to lawn with border planting including fruit trees, full width paved patio area with outdoor tap, twin gated access to the front of the property and further gated access to the rear concrete driveway.
.
Mains Utilities Gas Central Heating Mains Sewerage No Known Flooding Risk No Known Legal Obligations Standard Broadband & Mobile Signal No Known Rights of Way
Tenure - Freehold
Council Tax Band D
AGENTS REF:
CF/LS/RED250571/30072025
Brochures
Particulars- COUNCIL TAXA payment made to your local authority in order to pay for local services like schools, libraries, and refuse collection. The amount you pay depends on the value of the property.Read more about council Tax in our glossary page.
- Band: D
- PARKINGDetails of how and where vehicles can be parked, and any associated costs.Read more about parking in our glossary page.
- Garage,Driveway
- GARDENA property has access to an outdoor space, which could be private or shared.
- Yes
- ACCESSIBILITYHow a property has been adapted to meet the needs of vulnerable or disabled individuals.Read more about accessibility in our glossary page.
- Ask agent
West Dyke Road, Redcar
Add an important place to see how long it'd take to get there from our property listings.
__mins driving to your place
Get an instant, personalised result:
- Show sellers you’re serious
- Secure viewings faster with agents
- No impact on your credit score
Your mortgage
Notes
Staying secure when looking for property
Ensure you're up to date with our latest advice on how to avoid fraud or scams when looking for property online.
Visit our security centre to find out moreDisclaimer - Property reference RED250571. The information displayed about this property comprises a property advertisement. Rightmove.co.uk makes no warranty as to the accuracy or completeness of the advertisement or any linked or associated information, and Rightmove has no control over the content. This property advertisement does not constitute property particulars. The information is provided and maintained by Michael Poole, Redcar. Please contact the selling agent or developer directly to obtain any information which may be available under the terms of The Energy Performance of Buildings (Certificates and Inspections) (England and Wales) Regulations 2007 or the Home Report if in relation to a residential property in Scotland.
*This is the average speed from the provider with the fastest broadband package available at this postcode. The average speed displayed is based on the download speeds of at least 50% of customers at peak time (8pm to 10pm). Fibre/cable services at the postcode are subject to availability and may differ between properties within a postcode. Speeds can be affected by a range of technical and environmental factors. The speed at the property may be lower than that listed above. You can check the estimated speed and confirm availability to a property prior to purchasing on the broadband provider's website. Providers may increase charges. The information is provided and maintained by Decision Technologies Limited. **This is indicative only and based on a 2-person household with multiple devices and simultaneous usage. Broadband performance is affected by multiple factors including number of occupants and devices, simultaneous usage, router range etc. For more information speak to your broadband provider.
Map data ©OpenStreetMap contributors.





