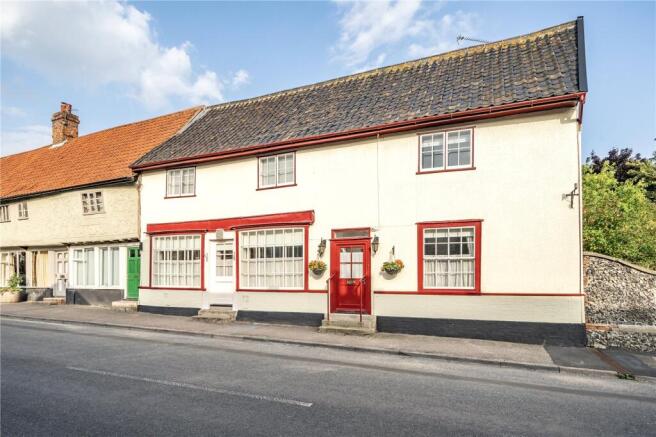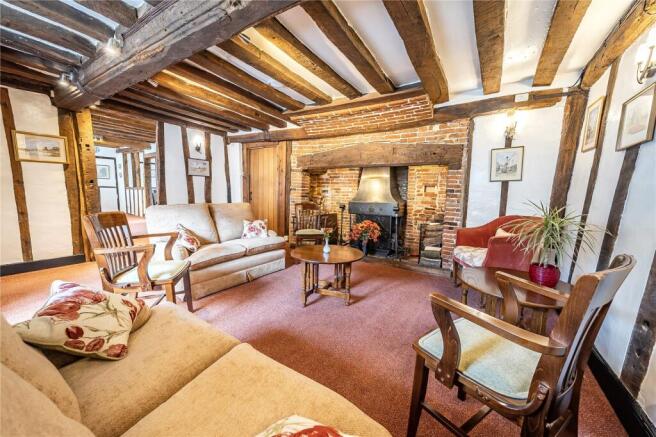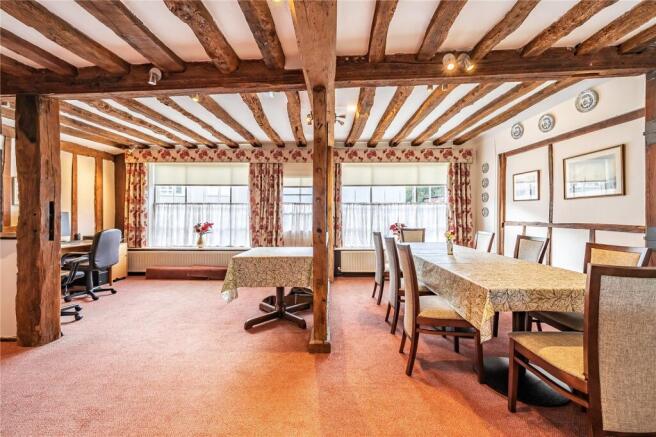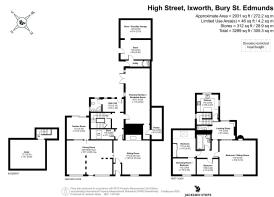
High Street, Ixworth, Bury St Edmunds, Suffolk, IP31

- PROPERTY TYPE
Town House
- BEDROOMS
4
- BATHROOMS
2
- SIZE
2,977 sq ft
277 sq m
- TENUREDescribes how you own a property. There are different types of tenure - freehold, leasehold, and commonhold.Read more about tenure in our glossary page.
Freehold
Key features
- A superb, well-presented Grade II listed property
- Scope for improvement
- Centrally located within this popular village
- 3 Reception rooms
- 4 Bedrooms & 2 bath/shower rooms
- Driveway & parking
- Outbuilding with utility room
- Former garage/workshop store
- Low maintenance enclosed rear garden
- Formerly part commercial property
Description
Entrance porch, drawing room, dining room, garden room, kitchen/breakfast room (for completion - cgi image shown), pantry store (off possible kitchen), inner & rear halls, ground floor shower room, store and a cellar.
First floor landing study space, 1st floor sitting room/potential main bedroom, bedroom 2 with dressing room/nursery bedroom, guest bedroom 3, family bathroom, separate cloakroom and a 1st floor current kitchen/bedroom 4.
Driveway & parking, outbuilding with utility room, former garage/workshop store and low maintenance enclosed rear garden.
THE PROPERTY
68 High Street was formerly known as Theobald’s, a well-regarded restaurant that hosted diners in the characterful front two reception rooms of this beautiful period property. The building is Grade II listed, with earlier origins as a shop, with two slightly bowed shop windows to the front and is mainly of a high status timber framed construction with brick plinth, rendered upper front and side elevations under a glazed clay pantile roof to the main frontage and to the rear partially timber clad, painted render and brick elevations under a mix of clay pantile and slate roofs.
The accommodation in brief leads in from a half-glazed door from the steps to the front, into a hall with traditional latch door opening to the drawing room. This room boasts a wonderful inglenook fireplace with bresummer beam, fire hood and exposed Tudor brick work, and features exposed heavy timber framework that is understood to date back to the early 16th century. A doorway opening connects to the open plan dining/garden rooms which enjoy the light from the former shop windows and unused ½ glazed door to the front, and double-glazed patio doors to the rear. The room boasts the exposed original timber frame and has stud partitions to the front and rear. The stud partition to the front can be removed if desired, however the rear partition cannot be removed as is part of the original framework. This room affords, alongside the further accommodation good scope for versatile change of use, perhaps as an open plan kitchen/living room as an option (subject to the relevant consents). A latch door leads through from the drawing room, via the oak panelled inner hall to the rear hall, former commercial kitchen room and storeroom (that could connect, if required, through to the garden room). The storeroom has a shelved wall, and a trap door that gives access down to the cellar. Change of use works have been completed, in the main, for the alteration of the former commercial kitchens to an additional spacious reception room or potentially outstanding family/breakfast room, with double glazed window and glazed French doors with side screen windows that open to the rear garden, and a short passage off to a larder/pantry store, with part exposed brick floor. The rear hallway has a ½ glazed door to the garden and two secondary glazed windows to the rear with a door also giving access to the ground floor shower room, which features a corner shower cubicle with electric Mira shower, wash basin unit with cupboard below, a radiator towel rail and a low flush wc. Stairs lead to the first floor with a useful under stairs storage cupboard below.
On the first floor the spacious landing offers scope, subject to consent, to create a bathroom/en-suite or could be used a home office space with double glazed window to the rear and an internal timber mullioned window opening to the sitting room/bedroom. The kitchen to the rear has consent to be returned to a bedroom, however, currently features a breakfast bar, range of base and eye level units, work surfaces, stainless steel sink unit, electric oven and space and plumbing for white goods. The current first floor sitting room would make a wonderful master bedroom and features a fireplace housing an electric log burning stove effect fire. The current main bedroom has a range of built-in wardrobe cupboards, a Velux window to the rear and a dressing/nursery room off to the front with a modern studwork dividing wall. There is also a family bathroom with panel enclosed bath with shower over and a wash basin unit. There is a separate wc with wall mounted hand wash basin.
OUTSIDE
Connected to the rear there is a very useful outbuilding/former garage that consists of a utility room, with ½ glazed door to the garden, exposed pamment tiled floor and space and plumbing for a washing machine and water softener. A cupboard to the rear, houses the recently fitted Valliant gas fired boiler and the pressurised hot water tank. An internal door connects to the former garage/workshop storeroom with personal door to the rear drive. The rear drive and parking consist of a mixture of concrete and gravel surfaces and leads off Crown Lane, to the side, and provides parking for a couple of vehicles with further scope to use the former garage if required. The rear garden is delightfully wall and fence enclosed with a gate opening to the parking area. The garden, which is southeast facing, is mainly brick and slab paved, creating a low maintenance terrace area with charming brick raised flower beds and borders.
LOCATION
Located in the centre of this highly regarded village of Ixworth, noted for its extensive facilities, which include a well-stocked village store, two public houses, a restaurant, doctors’ surgery, police station, primary school, secondary school, fish and chip shop and a fine parish church. The property offers easy access into Bury St Edmunds along the A143 and good access to the A14, which leads to the east coast ports or west to Newmarket, Cambridge and the M11. For the rail commuter there are frequent mainline services from either Stowmarket (12 miles) or Diss (15 miles) with Stowmarket taking approximately 80 minutes into London Liverpool Street. More extensive facilities can be found in the Cathedral town of Bury St Edmunds. The town offers an excellent range of amenities, with schooling in the public and private sector’s, extensive shopping facilities and a good range of leisure facilities including health clubs, swimming pools and golf clubs.
DIRECTIONS
From Bury St Edmunds proceed north on the A143 through Great Barton and onto Ixworth, taking the first left signposted Ixworth and proceed up the High Street and the property will be found on the right, just before The Greyhound Public House on the left.
PROPERTY INFORMATION
Services Mains water, gas, electricity and drainage.
Local Authority West Suffolk Council
Council Tax Band E
Tenure Freehold
Broadband Ofcom states speeds available of up to 70Mbps
Mobile Signal/Coverage Yes - varies depending on network provider.
Viewing Only by appointment with Jackson-Stops Tel:
Brochures
Particulars- COUNCIL TAXA payment made to your local authority in order to pay for local services like schools, libraries, and refuse collection. The amount you pay depends on the value of the property.Read more about council Tax in our glossary page.
- Band: TBC
- PARKINGDetails of how and where vehicles can be parked, and any associated costs.Read more about parking in our glossary page.
- Yes
- GARDENA property has access to an outdoor space, which could be private or shared.
- Yes
- ACCESSIBILITYHow a property has been adapted to meet the needs of vulnerable or disabled individuals.Read more about accessibility in our glossary page.
- Ask agent
Energy performance certificate - ask agent
High Street, Ixworth, Bury St Edmunds, Suffolk, IP31
Add an important place to see how long it'd take to get there from our property listings.
__mins driving to your place
Get an instant, personalised result:
- Show sellers you’re serious
- Secure viewings faster with agents
- No impact on your credit score



Your mortgage
Notes
Staying secure when looking for property
Ensure you're up to date with our latest advice on how to avoid fraud or scams when looking for property online.
Visit our security centre to find out moreDisclaimer - Property reference BSE240004. The information displayed about this property comprises a property advertisement. Rightmove.co.uk makes no warranty as to the accuracy or completeness of the advertisement or any linked or associated information, and Rightmove has no control over the content. This property advertisement does not constitute property particulars. The information is provided and maintained by Jackson-Stops, Bury St Edmunds. Please contact the selling agent or developer directly to obtain any information which may be available under the terms of The Energy Performance of Buildings (Certificates and Inspections) (England and Wales) Regulations 2007 or the Home Report if in relation to a residential property in Scotland.
*This is the average speed from the provider with the fastest broadband package available at this postcode. The average speed displayed is based on the download speeds of at least 50% of customers at peak time (8pm to 10pm). Fibre/cable services at the postcode are subject to availability and may differ between properties within a postcode. Speeds can be affected by a range of technical and environmental factors. The speed at the property may be lower than that listed above. You can check the estimated speed and confirm availability to a property prior to purchasing on the broadband provider's website. Providers may increase charges. The information is provided and maintained by Decision Technologies Limited. **This is indicative only and based on a 2-person household with multiple devices and simultaneous usage. Broadband performance is affected by multiple factors including number of occupants and devices, simultaneous usage, router range etc. For more information speak to your broadband provider.
Map data ©OpenStreetMap contributors.





