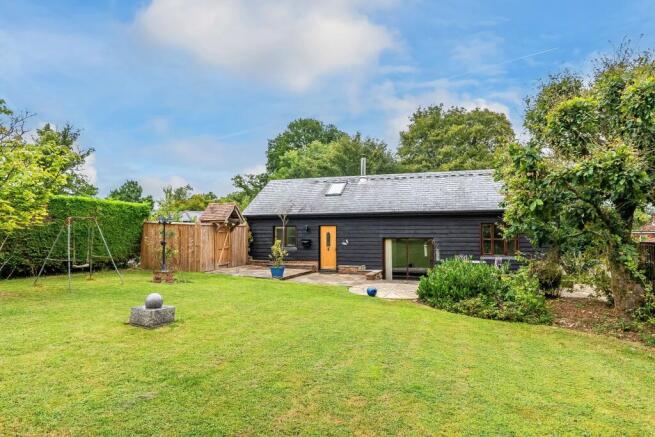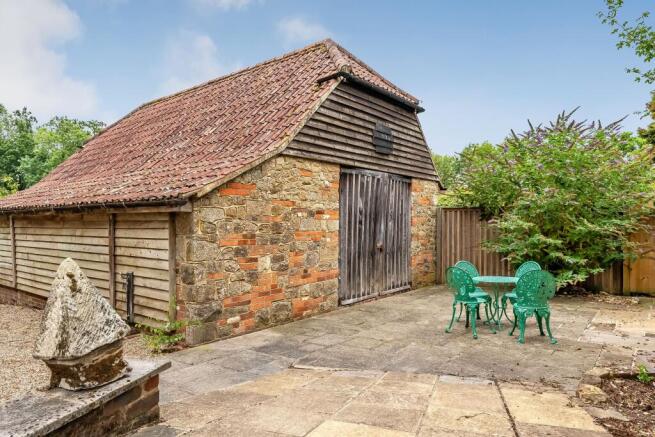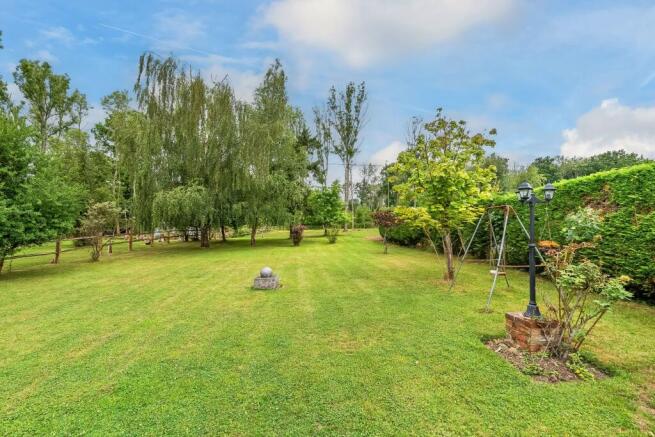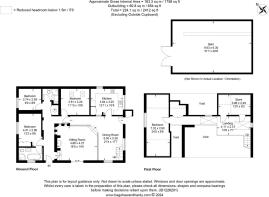
4 bedroom detached house for sale
Moat Lane, Edenbridge

- PROPERTY TYPE
Detached
- BEDROOMS
4
- BATHROOMS
2
- SIZE
Ask agent
- TENUREDescribes how you own a property. There are different types of tenure - freehold, leasehold, and commonhold.Read more about tenure in our glossary page.
Freehold
Description
Four-bedroom period barn property sitting on approximately 0.50-acre plot surrounded by open countryside and plenty of walks. In addition, there is a detached brick, stone and timber cattle barn. We believe there is potential to create a separate annex or join the property to the current dwelling to create in excess of 2,500 sq ft of living accommodation subject to the necessary consents.
The current owners have received planning advice, and it is understood that the barn could be converted and used as an annexe or home office. This whole property allows the opportunity to acquire a substantial private & secluded family residence situated only a 7-minute walk from Cowden mainline train station and around a 15-minute walk from the historic village of Cowden. The property is approached via a shared private drive and has been a family home for many years. There is potential STPC to extend the property. Sold with no onward chain.
* Detached Barn
* 4 Double Bedrooms, 1 With En-Suites And Further Family Bathroom
* 2 Reception Rooms
* Hard Standing Parking Area
* Detached Stone, Brick And Timber Barn Ideal For Conversion To Granny Annex Or Home Office
* 0.5-acre plot: Approximately
* Period Features Throughout
* 8-Minute Walk To Cowden Mainline Train Station With Direct Trains To London Bridge (53 mins)
* Large And Secluded Gardens
* Fibreoptic Internet To The Premises (FTTP) - Current Speeds of 900 MBPS
* Direct Access To Public Footpath And Beautiful Dog Walks, With A Number Of Pubs Walkable
* Parking For Several Cars
Witch Wood Cottage is a beautiful four-bedroom, two-bathroom barn style period property. It is situated in a secluded spot situated on a plethora of walks in open countryside and only a short distance from village pubs, Cowden village and Cowden mainline train station.
This lovely property sits on a generous plot of approximately 0.5 acres in a rural position with views over the large well-maintained garden.
The property would make a wonderful family home in a tucked away location. An early viewing is highly recommended in order to appreciate the overall appeal, size of the plot and stunning rural feel. It is thought to have potential to extend or reconfigure and develop the property if required, subject to the necessary planning consent.
ACCOMMODATION
Inside the property on the ground floor are three large bedrooms. The large main reception room has a large fireplace with wood burning stove. A large formal dining room. An immaculate kitchen with a good range of wall and base units and drawers under worktops with sink and window view. The ground floor has a good size entrance hall with a formal front door and wooden floors. From the ground floor you have views over the private garden and doors to the terrace.
The first floor is made up of one double bedroom and has the benefit and potential to be re-configured. There is a large storage room, which again could be re-configured to create more habitable space and views over the gardens and open countryside.
To the outside the property sits at the end of a private no-through shared drive, on approximately 0.5 acre of private land and has a mix of formal gardens mainly laid to lawn, a detached hard standing parking area ideal for vehicles, even heavy commercial vehicles. Large outside entertaining areas could be created.
There is a substantial 655 sq ft detached barn which we feel has a number of possibilities, whether it remain detached or become part of the main dwelling.
Vendors notes and comments
My wife and I purchased Saxby's farm in 1977. It used to be a gentleman's farm to service Saxby's house. It's ceased to be a farm in 1954 when it was used as an animal sanctuary.
It was left in a totally derelict condition apart from the actual cottage that we lived in the farm buildings had tiles removed from roofs and trees growing through some of the buildings All electricity cables et cetera were unusable. The pond have been filled with waste Building materials and the pond in the paddock have been filled in.
The buildings were slowly renovated. We eventually moved into Saxby's Dairy Cottage and the other buildings were renovated for commercial use a printer and signwriter a firework factory garden machinery repairs and a fencing contractor. Eventually the fencing building was converted into what is now which wood cottage and we moved in at the end of 2011 the yard is still listed as commercial and is for parking. The oak barn has planning permission granted to be an annex to the main property only.
We are very pleased to have made what was a derelict farm into what is here today and feel we have improved the property vastly since we moved here in 1977.
Regarding services:
We installed a Titan 40 sewage system several years ago to cater for all the properties and there is still space on the system. The charges are approximately £150 per year plus we have a three-phase electrical supply.
There is an external oil fire boiler and underfloor heating plus some radiators a woodburning stove and meted water approximately £120 per annum and there is fast fibre optic broadband.
What was the firework factory is now Woodstock Lodge which has been renovated and is where we now live.
General Information
Services: Mains Water & Electricity. Private Drainage & Oil
Local Authority: Sevenoaks District Council
Council Tax: Band F
EPC rating: D 66
Tenure: Freehold
Cowden is a small village with an old high street made up of Grade II listed cottages and houses. The village consists of a church, pub, playing field and pavilion surrounded by countryside. Cowden has a mainline railway station on the London Bridge to Uckfield line. London Bridge: 48 minutes, London Victoria: 56 minutes.
Parts of the parish straddle the river which forms the border with East Sussex and Surrey where the three counties meet.
Surrounding towns include Tunbridge Wells & Edenbridge.
Edenbridge is a small market town with a medieval high street surrounded by countryside with a selection of shops, banks, pubs, hospital and restaurants. Recreational amenities in the area include a leisure centre with swimming pool, golf courses and a number of local National Trust properties.
Edenbridge benefits from two mainline train stations offering services to London. The M25 can be easily accessed at either junction 6 (Godstone) or junction 5 (Sevenoaks). Gatwick airport is about 18 miles and the Channel Tunnel about 65 miles allowing easy access to the Continent.
M25 Godstone (J6) 10 miles
Oxted 8 miles
Sevenoaks 12 miles
Tunbridge Wells 13 miles
East Grinstead 10 miles
Tenure: Freehold
Brochures
Brochure- COUNCIL TAXA payment made to your local authority in order to pay for local services like schools, libraries, and refuse collection. The amount you pay depends on the value of the property.Read more about council Tax in our glossary page.
- Ask agent
- PARKINGDetails of how and where vehicles can be parked, and any associated costs.Read more about parking in our glossary page.
- Driveway,Off street,Residents
- GARDENA property has access to an outdoor space, which could be private or shared.
- Private garden,Enclosed garden
- ACCESSIBILITYHow a property has been adapted to meet the needs of vulnerable or disabled individuals.Read more about accessibility in our glossary page.
- Ask agent
Moat Lane, Edenbridge
Add an important place to see how long it'd take to get there from our property listings.
__mins driving to your place
Get an instant, personalised result:
- Show sellers you’re serious
- Secure viewings faster with agents
- No impact on your credit score
Your mortgage
Notes
Staying secure when looking for property
Ensure you're up to date with our latest advice on how to avoid fraud or scams when looking for property online.
Visit our security centre to find out moreDisclaimer - Property reference RS2975. The information displayed about this property comprises a property advertisement. Rightmove.co.uk makes no warranty as to the accuracy or completeness of the advertisement or any linked or associated information, and Rightmove has no control over the content. This property advertisement does not constitute property particulars. The information is provided and maintained by LeGrys Edenbridge, Edenbridge. Please contact the selling agent or developer directly to obtain any information which may be available under the terms of The Energy Performance of Buildings (Certificates and Inspections) (England and Wales) Regulations 2007 or the Home Report if in relation to a residential property in Scotland.
*This is the average speed from the provider with the fastest broadband package available at this postcode. The average speed displayed is based on the download speeds of at least 50% of customers at peak time (8pm to 10pm). Fibre/cable services at the postcode are subject to availability and may differ between properties within a postcode. Speeds can be affected by a range of technical and environmental factors. The speed at the property may be lower than that listed above. You can check the estimated speed and confirm availability to a property prior to purchasing on the broadband provider's website. Providers may increase charges. The information is provided and maintained by Decision Technologies Limited. **This is indicative only and based on a 2-person household with multiple devices and simultaneous usage. Broadband performance is affected by multiple factors including number of occupants and devices, simultaneous usage, router range etc. For more information speak to your broadband provider.
Map data ©OpenStreetMap contributors.






