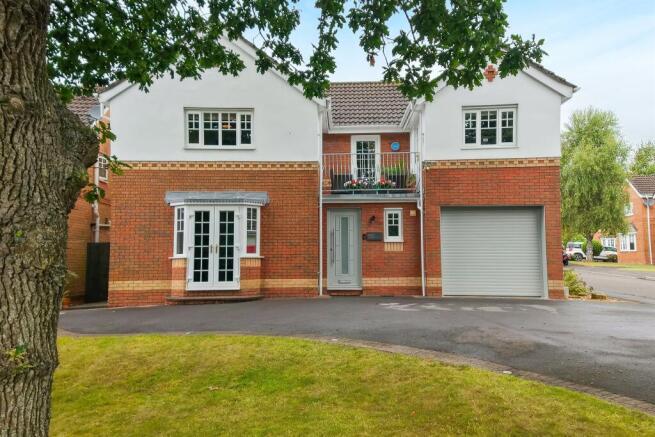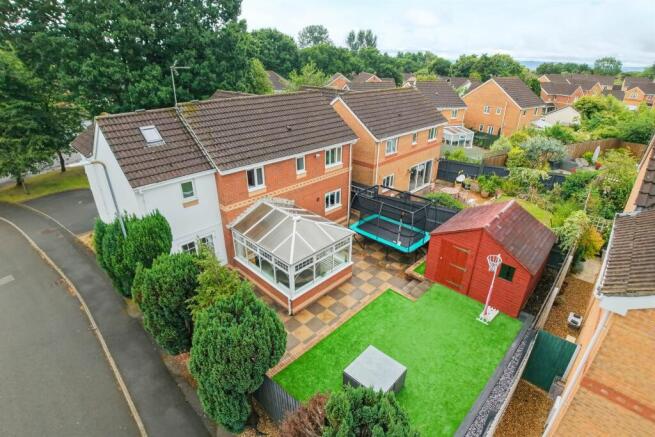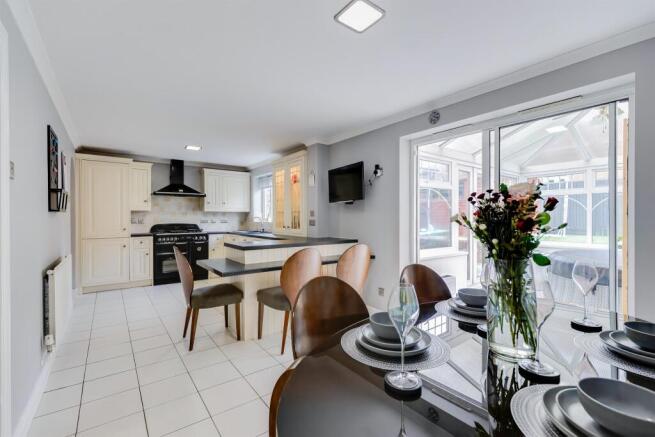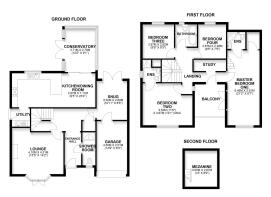Angelica Way, Thornhill, Cardiff

- PROPERTY TYPE
Detached
- BEDROOMS
4
- BATHROOMS
4
- SIZE
Ask agent
- TENUREDescribes how you own a property. There are different types of tenure - freehold, leasehold, and commonhold.Read more about tenure in our glossary page.
Freehold
Key features
- COUNCIL TAX BAND G, EPC C, NO CHAIN, FOUR BEDROOMS, FOUR BATHROOMS
- LISVANE & THORNHILL PRIMARY SCHOOL CATCHMENT, 23 FT OPEN PLAN KITCHEN AND DINING ROOM
- LARGE TREE LINED FRONT GARDEN ALL SET TO LAWN, LOUNGE, SEPARATE SNUG, CONSERVATORY
- FOUR CAR PRIVATE FRONT DRIVEWAY, STUNNING ROOF TERRACE,
- GARAGE, GAS HEATING, PVC DOUBLE GLAZING
- LOVELY QUIET LOCATION AWAY FROM BUSY PASSING TRAFFIC
Description
SUMMARY
A very large four bedroom four bathroom detached family house with landscaped corner plot gardens, a super sized 5 car drive and an additional tree lined and lawned front garden ideal for a growing family. Special features includes two stylish new bathrooms and a 23 ft kitchen and dining room.
DESCRIPTION
A capacious detached four bedroom double fronted family home, built in 1999 by Messrs Persimmon Homes, a reputable firm of national house builders and completed with a 10 year NHBC guarantee. This most impressive modern house has been greatly extended in 2010, and now provides a very generous 1831 square feet, whilst occupying a landscaped corner plot with a deep tree lined lawned front garden and a super sized 4-5 car private entrance drive. The well designed and versatile living space includes a large central entrance reception hall, a new stylish ground floor shower room (2024), a comfortable lounge, a useful snug/home office, a large well fitted open plan kitchen and dining room (23'4 x 9'5), and a further PVC double glazed conservatory which opens onto the delightful rear gardens. The family sized first floor comprises a central landing with a small but effective home office and a stunning roof garden terrace which overlooks the magnificent tree lined front gardens. The master bedroom includes its own stylish ensuite shower room (2019), a walk-in wardrobe and a Mezzanine attic space approached by a custom made staircase. There are three further double sized bedrooms, the guest bedroom with its own ensuite shower room (2010), and a further modern white family bathroom (2010).
The Property
The property also benefits white PVC double glazed windows, a modern electrical consumer unit installed in 2018, and gas heating with panel radiators and a modern conventional boiler installed in 2018 and serviced every year under a British Gas contract. This substantial family home occupies a truly delightful position fronting a quiet and select private residential cul de sac road, away from busy passing traffic, yet convenient for access to all local amenities. Must be seen!
Amenities
Within walking distance situated along Heol Hir, Thornhill is Thornhill Primary School, whilst also close by is a Sainsbury Super Store, a Pharmacy, a Doctors Surgery, a church and Llanishen Golf Course. There are many local pubs and restaurants within Thornhill including within walking distance the Cottage Inn close to Cefn Onn Country Park, The Miller & Carter Steak House, The Pendragon Public House and Restaurant, the New House Hotel and the Manor Park Hotel and restaurant. The iconic Lisvane and Llanishen Reservoir leisure attraction and visitor centre is a 20-minute walk away. Cefn Onn country Park provides charming walks and rides, whilst near by is Lisvane Railway station which provides fast and economic travel to Queen Street and Cardiff Central.
Ground Floor
Entrance Hall
Approached via a composite stylish double glazed part panelled front entrance door leading to a central hall with tiled flooring and a full range of built out storage units along one side, contemporary radiator, elegant cornice ceiling.
Shower Room
Stylish and contemporary new shower room suite comprising a fully tiled double size shower with chrome fittings including waterfall fitment and hand fitment, clear glass shower door and screen, glass shaped wash hand basin with pop-up waste and mixer taps mounted on a built out high gloss vanity unit, W.C. with concealed cistern, contemporary vertical radiator, tiled flooring, air ventilator, PVC patterned glass double glazed window to front.
Inner Hallway
With a wide carpeted returning staircase with moulded skirting boards and plinth lights leading to a gallery landing. Useful under stair storage cupboard. Further very useful walk-in cloaks hanging cupboard with tiled floor, coved ceiling and electric light.
Lounge 14' 2" x 13' 5" maximum ( 4.32m x 4.09m maximum )
Inset with a wide bay equipped with Georgian style PVC double glazed French doors with side screen windows that open on to the private front drive and overlook the tree lined frontage gardens. Stylish flooring, reproduction character fireplace with living flame coal effect gas fire with glass front and marble surround and hearth, wide alcove, coved ceiling, double radiator.
Snug 10' 10" x 8' 6" ( 3.30m x 2.59m )
Approached independently from the inner hall, stylish flooring. panel ceiling with coving, Georgian style double glazed PVC French doors that open on to a sun terrace with outlooks across the landscaped rear gardens, radiator. Internal courtesy door leading to the garage.
Open Plan Kitchen/Dining Room 23' 4" x 9' 5" ( 7.11m x 2.87m )
Independently approached from the inner hallway, fitted along three sides with a full range of panel fronted floor and eye level units with characteristic handles and round nosed laminate patterned worktops, incorporating a sink unit with chrome mixer taps, vegetable cleaner and drainer. Rangemaster range cooker with gas four ring hob together with a separate wok burner, integrated fan assisted electric ovens and grill, together with a Rangemaster canopy style extractor hood. Tiled walls, pretty glass fronted display cabinets with internal lights and glass shelves, integrated Beko dishwasher, integrated fridge freezer, breakfast bar with space for breakfast stools, ceramic tiled flooring throughout, coved ceiling, PVC double glazed window with a rear garden outlook. Dining area with ample space for a large dining table and chairs, double and single radiators, sliding double glazed patio doors that open in to the conservatory.
Utility Room 5' 6" x 5' 4" ( 1.68m x 1.63m )
With matching floor and eye level units and laminate worktops incorporating a single bowl sink unit with mixer taps, space with plumbing for a washing machine, continuous tiled floor, radiator, part tiled walls, coved ceiling, eye level unit neatly housing a Vaillant gas boiler, double glazed part panelled outer door to side gardens.
Conservatory 12' 2" x 9' 1" ( 3.71m x 2.77m )
Approached independently from the kitchen and dining room, constructed with a cavity brick plinth outer wall surmounted with white PVC double glazed windows and inset with PVC double glazed French doors that open on to a sun terrace, all beneath a polycarbonate pitched roof. Electric light and power.
First Floor
Gallery Landing
With a spindle balustrade, radiator, ornate cornice ceiling and a PVC double glazed window to front.
Mini Home Office 8' 10" x 3' 5" ( 2.69m x 1.04m )
This small but very neatly located mini home office is approached from the landing via an archway opening and is perfect for working from home with electric light and power.
Balcony
The property benefits from a first floor front balcony which is approached from the landing via a PVC Georgian style double glazed French door. It has a decorative railing front and enjoys outlooks across the tree lined front gardens.
Master Bedroom One 21' 2" x 8' 7" ( 6.45m x 2.62m )
Independently approached from the landing, inset with a PVC Georgian style double glazed front window together with a matching set of French doors that open directly on to the front balcony. Ceiling with spotlights, full range of fitted floor to ceiling height wardrobes, double radiator.
Walk-In Wardrobe
Independently approached from the master bedroom is a very useful walk-in wardrobe measuring 5 ft depth x 3' 6" width fitted with shoe shelves and dual hanging space complete with an electric ceiling light and door.
Ensuite Shower Room
Modern white contemporary and stylish suite comprising corner shaped tiled shower with Mira shower unit and clear glass shower door and screen, sliminess W.C., wall mounted shaped wash hand basin with chrome mixer taps and a built out vanity drawer in white high gloss. Ceiling with spotlights, air ventilator, PVC double glazed patterned glass window to front, stylish vertical radiator.
Mezzanine 8' 9" x 10' minimum ( 2.67m x 3.05m minimum )
A very useful space approached independently from the master bedroom via an open tread spindle balustrade single flight staircase and equipped with a velux double glazed rear window with flooring, a perfect storage area but versatile.
Bedroom Two 12' 1" x 11' 6" ( 3.68m x 3.51m )
Independently approached from the landing, and equipped with two further built-in wardrobes one being 5 ft wide x 2 ft deep and enclosed via white panel doors. Radiator, PVC double glazed front window with outlooks across the tree lined front gardens.
Ensuite Shower Room
Modern white suite with fully tiled walls and floor comprising shower with rail and curtain over and chrome shower fitments, large shaped pedestal wash hand basin with chrome mixer taps and pop-up waste, slim line W.C., shaver point, air ventilator, radiator, PVC patterned glass double glazed window to side.
Bedroom Three 9' 9" x 9' 3" ( 2.97m x 2.82m )
Independently approached from the landing, a good size third bedroom with a white PVC double glazed window with a rear garden outlook, built-in airing cupboard housing a factory insulated copper hot water cylinder, radiator.
Bedroom Four 9' 5" x 7' 5" ( 2.87m x 2.26m )
Approached independently from the landing via a white traditional style panel door with an additional entrance recess measuring 1' 4" depth x 2' 8" width. Radiator, PVC double glazed window with a rear garden outlook.
Family Bathroom
White suite with part tiled walls and tiled floor comprising stylish Jacuzzi bath with mixer shower fitment, pop-up waste and chrome power jets. W.C., large shaped pedestal wash hand basin with chrome mixer taps, radiator, PVC patterned glass double glazed window to rear.
Outside
Front Garden
The lawned front garden is divided into two areas - one owned by No 31 and the second section owned by the neighbour. Within this garden are oak trees which have TPO's.
Entrance Drive
A double width private Tarmac off street vehicular entrance drive approached via a double width dropped kerb and providing ample parking for four cars, possibly five. Brick edging with integrated lights.
Rear Garden
Landscaped and enclosed comprising of an Astro turf lawn beyond a full width paved sun terrace, edged with borders of slate and enclosed for privacy and security by means of timber panel fencing. Within the rear garden there is a very large and useful timber garden shed/summer house with a pitched roof.
Garage 14' 9" x 8' 3" ( 4.50m x 2.51m )
Integral garage approached via a fob operated electronically controlled roller door recently installed. The garage is equipped with electric power and light and partial shelving with an internal courtesy door that leads in to the snug.
DIRECTIONS
Travelling along Thornhill Road, at a round about take the third exit into Excaliber Drive, thereon at a mini roundabout bear left into Lucerne Drive, at a T junction turn left into Angelica Way, bear left, and then right and the property will be found mid way along fronting a tree lined garden on your left.
1. MONEY LAUNDERING REGULATIONS: Intending purchasers will be asked to produce identification documentation at a later stage and we would ask for your co-operation in order that there will be no delay in agreeing the sale.
2. General: While we endeavour to make our sales particulars fair, accurate and reliable, they are only a general guide to the property and, accordingly, if there is any point which is of particular importance to you, please contact the office and we will be pleased to check the position for you, especially if you are contemplating travelling some distance to view the property.
3. The measurements indicated are supplied for guidance only and as such must be considered incorrect.
4. Services: Please note we have not tested the services or any of the equipment or appliances in this property, accordingly we strongly advise prospective buyers to commission their own survey or service reports before finalising their offer to purchase.
5. THESE PARTICULARS ARE ISSUED IN GOOD FAITH BUT DO NOT CONSTITUTE REPRESENTATIONS OF FACT OR FORM PART OF ANY OFFER OR CONTRACT. THE MATTERS REFERRED TO IN THESE PARTICULARS SHOULD BE INDEPENDENTLY VERIFIED BY PROSPECTIVE BUYERS OR TENANTS. NEITHER PETER ALAN NOR ANY OF ITS EMPLOYEES OR AGENTS HAS ANY AUTHORITY TO MAKE OR GIVE ANY REPRESENTATION OR WARRANTY WHATEVER IN RELATION TO THIS PROPERTY.
Brochures
PDF Property ParticularsFull Details- COUNCIL TAXA payment made to your local authority in order to pay for local services like schools, libraries, and refuse collection. The amount you pay depends on the value of the property.Read more about council Tax in our glossary page.
- Band: G
- PARKINGDetails of how and where vehicles can be parked, and any associated costs.Read more about parking in our glossary page.
- Garage,Driveway
- GARDENA property has access to an outdoor space, which could be private or shared.
- Front garden,Back garden
- ACCESSIBILITYHow a property has been adapted to meet the needs of vulnerable or disabled individuals.Read more about accessibility in our glossary page.
- Ask agent
Angelica Way, Thornhill, Cardiff
Add an important place to see how long it'd take to get there from our property listings.
__mins driving to your place
Get an instant, personalised result:
- Show sellers you’re serious
- Secure viewings faster with agents
- No impact on your credit score
Your mortgage
Notes
Staying secure when looking for property
Ensure you're up to date with our latest advice on how to avoid fraud or scams when looking for property online.
Visit our security centre to find out moreDisclaimer - Property reference LSN304985. The information displayed about this property comprises a property advertisement. Rightmove.co.uk makes no warranty as to the accuracy or completeness of the advertisement or any linked or associated information, and Rightmove has no control over the content. This property advertisement does not constitute property particulars. The information is provided and maintained by Peter Alan, Llanishen. Please contact the selling agent or developer directly to obtain any information which may be available under the terms of The Energy Performance of Buildings (Certificates and Inspections) (England and Wales) Regulations 2007 or the Home Report if in relation to a residential property in Scotland.
*This is the average speed from the provider with the fastest broadband package available at this postcode. The average speed displayed is based on the download speeds of at least 50% of customers at peak time (8pm to 10pm). Fibre/cable services at the postcode are subject to availability and may differ between properties within a postcode. Speeds can be affected by a range of technical and environmental factors. The speed at the property may be lower than that listed above. You can check the estimated speed and confirm availability to a property prior to purchasing on the broadband provider's website. Providers may increase charges. The information is provided and maintained by Decision Technologies Limited. **This is indicative only and based on a 2-person household with multiple devices and simultaneous usage. Broadband performance is affected by multiple factors including number of occupants and devices, simultaneous usage, router range etc. For more information speak to your broadband provider.
Map data ©OpenStreetMap contributors.







