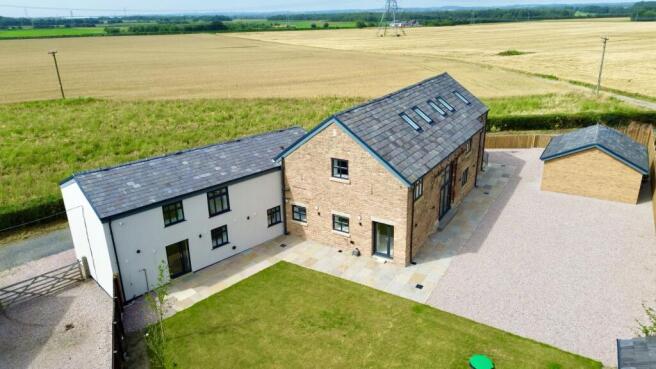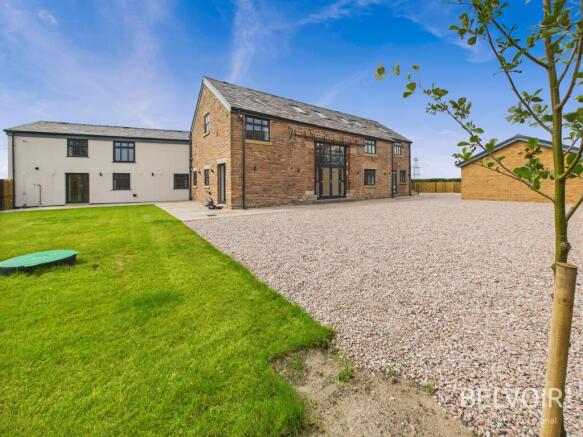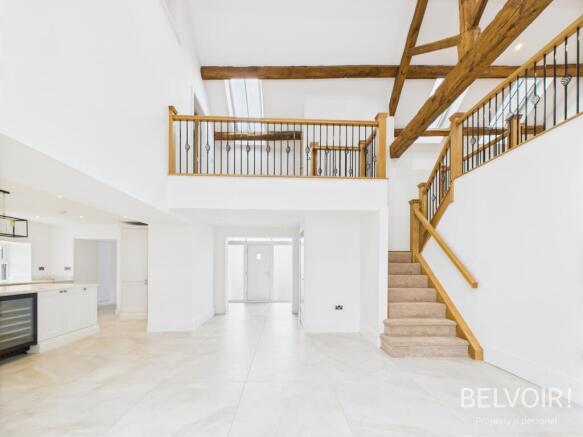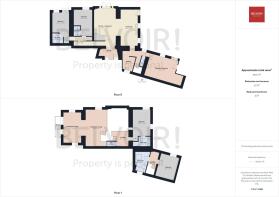Cut Lane, Knowsley, L33

- PROPERTY TYPE
Barn Conversion
- BEDROOMS
4
- BATHROOMS
3
- SIZE
3,907 sq ft
363 sq m
- TENUREDescribes how you own a property. There are different types of tenure - freehold, leasehold, and commonhold.Read more about tenure in our glossary page.
Freehold
Key features
- EXCLUSIVE BARN CONVERSION
- PICTURESQUE COUNTRY LANDSCAPES
- FREEHOLD
- DETACHED GARAGE
- NO CHAIN
- UTILITY ROOM
Description
Tucked away in the peaceful rural setting of Cut Lane, Knowsley, this stunning, newly completed barn conversion offers a seamless fusion of modern luxury and rustic character. Set against sweeping views of open fields from every angle—a truly rare find—the property promises tranquillity, privacy, and access to outstanding local walks, nestled conveniently between Cut Lane and Coach Road.
Designed with versatility in mind, the home comfortably accommodates three to five bedrooms, making it ideal for families or those in need of additional guest or hobby space. The flexible layout includes two to three additional reception rooms that can be adapted to suit your lifestyle—whether that’s entertaining, working from home, or simply unwinding in style.
Upon entry, you’re welcomed into a generous reception area that exudes warmth and sophistication—perfect for both relaxed living and entertaining. The open-plan layout flows effortlessly through to the heart of the home: a beautifully appointed, high-spec kitchen. Fitted with premium appliances and ample cabinetry, it’s a dream for any culinary enthusiast. Underfloor heating runs throughout both floors, adding comfort and efficiency all year round.
Three of the impressive bedrooms benefit from luxurious en-suite bathrooms, providing privacy and convenience for residents and guests alike. Additional features include a separate utility room, two further WCs, and extensive built-in storage throughout.
Surrounded by nature yet offering all the comforts of contemporary living, this exquisite barn conversion represents a rare opportunity to enjoy the best of both worlds. Combining thoughtful design with a picturesque setting, it’s a truly unique home for those seeking space, style, and serenity.
Don’t miss the chance to make this remarkable countryside retreat your own.
EPC rating: C. Tenure: Freehold,HALLWAY
5'10" x 8'11" (1.78m x 2.72m)
Door to front aspect. Tile to floors. Windows to front aspect. Under floor heating.
KITCHEN
23'11" x 14'1" (7.29m x 4.29m)
Windows to rear aspect. Tiles to floors. Upper and lower wooden kitchen cupboards. Marble counter tops. Under floor heating.
UTILITY ROOM
12'6" x 12'5" (3.81m x 3.78m)
Window to the rear aspect. Tiles to floors. Lower wooden kitchen cupboards. Under floor heating.
WC
5'11" x 2'4" (1.8m x 0.71m)
Door to rear aspect. Tile to floors. Toilet to wall. Basin to wall. Under floor heating.
BEDROOM ONE
16'6" x 12'4" (5.03m x 3.76m)
Wood to floors. Door to front aspect. Window to rear aspect. Under floor heating.
EN-SUITE
6'1" x 4'6" (1.85m x 1.37m)
Door to rear aspect. Tiles to floors. Shower to wall. Toilet to wall. Basin to wall. Under floor heating.
BEDROOM TWO
12'10" x 10'10" (3.91m x 3.3m)
Door to front aspect. Window to rear aspect. Double doors to rear aspect. Wood to floors. Under floor heating.
EN-SUITE
6'5" x 7'2" (1.96m x 2.18m)
Door to front aspect. Tiles to floor. Shower cubical to wall. Basin to wall. toilet to wall. Under floor heating.
BEDROOM/RECEPTION
14'9" x 24'4" (4.5m x 7.42m)
Door to front and rear aspect. Windows to rear aspect. Wood to floors. CCTV control room to front aspect. Under floor heating.
STAIRS/LANDING
23'3" x 13'7" (7.09m x 4.14m)
Carpet to stairs. Wood to floor. Banister to wall. Window to front and rear aspect.
MEZZANINE LOUNGE
19'7" x 10'8" (5.97m x 3.25m)
Wood to floors. Window to rear aspect. Door to rear aspect. Under floor heating.
TERRACE
5'3" x 4'1" (1.6m x 1.24m)
Railing to wall. Door to rear aspect. Under floor heating.
BEDROOM FOUR
16'6" x 11'6" (5.03m x 3.51m)
Door to front aspect. Windows to rear aspect. Stained glass window to wall. Wood to floors. Under floor heating.
EN-SUITE
6'2" x 7'8" (1.88m x 2.34m)
Door to front aspect. Tiles to floors. Shower cubical to wall. Toilet to wall. Basin to wall. Under floor heating.
WC
3'1" x 5'4" (0.94m x 1.63m)
Door to rear aspect. Tiles to floors. Basin to wall. Toilet to wall. Window to ceiling. Under floor heating.
STAIRS /LANDING
8'4" x 5'5" (2.54m x 1.65m)
Carpet to stairs. Banister to wall.
MAIN BEDROOM
15'1" x 11'9" (4.6m x 3.58m)
Door to front aspect. Carpet to floors. Window to front aspect. Under floor heating.
FAMILY BATHROOM
14'0" x 9'2" (4.27m x 2.79m)
Door to rear aspect. Tiles to floors. Bath tub to wall. Window to rear aspect. Shower cubical to wall. Basin to wall. Toilet to wall. Under floor heating.
SALES DISCLAIMER
We endeavour to make our property particulars as informative & accurate as possible, however, they cannot be relied upon. We recommend all systems and appliances be tested as there is no guarantee as to their ability or efficiency. All photographs, measurements & floorplans have been taken as a guide only and are not precise. If you require clarification or further information on any points, please contact us, especially if you are travelling some distance to view. Solicitors should confirm moveable items described in the sales particulars are, in fact included in the sale due to changes or negotiations. We recommend a final inspection and walk through prior to exchange of contracts. Fixtures & fittings other than those mentioned are to be agreed with the seller.
Brochures
Brochure- COUNCIL TAXA payment made to your local authority in order to pay for local services like schools, libraries, and refuse collection. The amount you pay depends on the value of the property.Read more about council Tax in our glossary page.
- Ask agent
- PARKINGDetails of how and where vehicles can be parked, and any associated costs.Read more about parking in our glossary page.
- Driveway
- GARDENA property has access to an outdoor space, which could be private or shared.
- Private garden
- ACCESSIBILITYHow a property has been adapted to meet the needs of vulnerable or disabled individuals.Read more about accessibility in our glossary page.
- Ask agent
Energy performance certificate - ask agent
Cut Lane, Knowsley, L33
Add an important place to see how long it'd take to get there from our property listings.
__mins driving to your place
Get an instant, personalised result:
- Show sellers you’re serious
- Secure viewings faster with agents
- No impact on your credit score
Your mortgage
Notes
Staying secure when looking for property
Ensure you're up to date with our latest advice on how to avoid fraud or scams when looking for property online.
Visit our security centre to find out moreDisclaimer - Property reference P2071. The information displayed about this property comprises a property advertisement. Rightmove.co.uk makes no warranty as to the accuracy or completeness of the advertisement or any linked or associated information, and Rightmove has no control over the content. This property advertisement does not constitute property particulars. The information is provided and maintained by Belvoir, Prescot. Please contact the selling agent or developer directly to obtain any information which may be available under the terms of The Energy Performance of Buildings (Certificates and Inspections) (England and Wales) Regulations 2007 or the Home Report if in relation to a residential property in Scotland.
*This is the average speed from the provider with the fastest broadband package available at this postcode. The average speed displayed is based on the download speeds of at least 50% of customers at peak time (8pm to 10pm). Fibre/cable services at the postcode are subject to availability and may differ between properties within a postcode. Speeds can be affected by a range of technical and environmental factors. The speed at the property may be lower than that listed above. You can check the estimated speed and confirm availability to a property prior to purchasing on the broadband provider's website. Providers may increase charges. The information is provided and maintained by Decision Technologies Limited. **This is indicative only and based on a 2-person household with multiple devices and simultaneous usage. Broadband performance is affected by multiple factors including number of occupants and devices, simultaneous usage, router range etc. For more information speak to your broadband provider.
Map data ©OpenStreetMap contributors.






