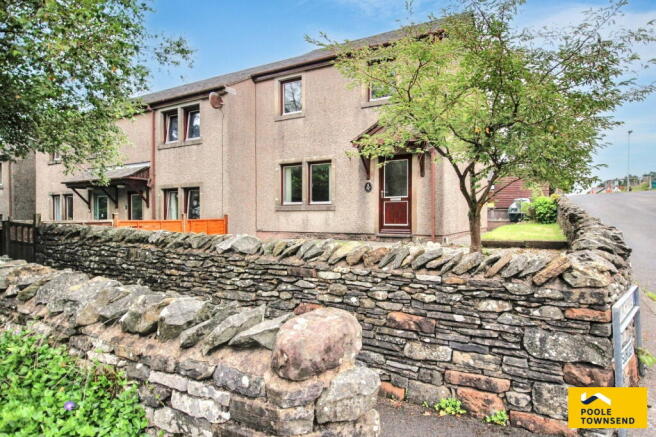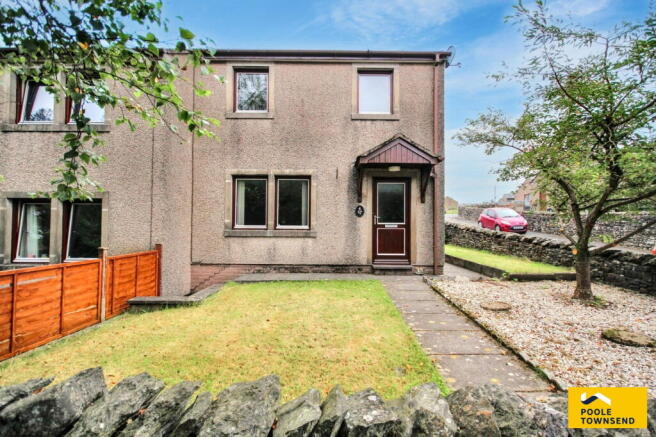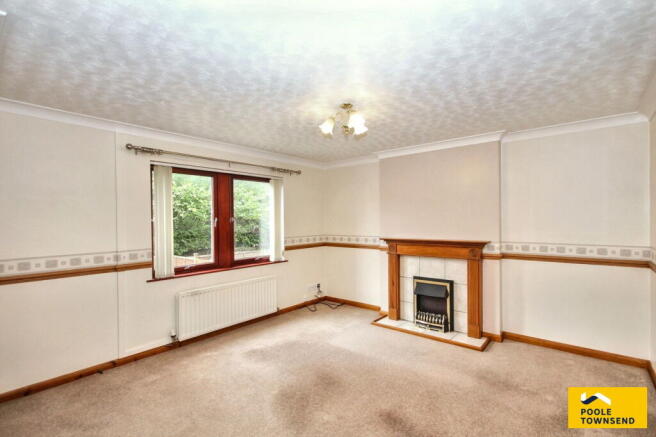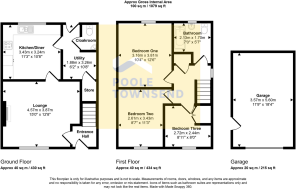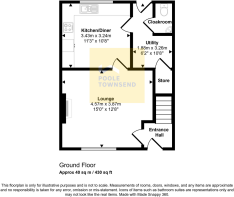
3 bedroom end of terrace house for sale
Church Rise, Tebay, CA10 3SL

- PROPERTY TYPE
End of Terrace
- BEDROOMS
3
- BATHROOMS
1
- SIZE
Ask agent
- TENUREDescribes how you own a property. There are different types of tenure - freehold, leasehold, and commonhold.Read more about tenure in our glossary page.
Freehold
Key features
- Council Tax Band: C
- Tenure: Freehold
- No Chain
- Charming Views
- Spacious Plot
- Gardens
- Single Garage
- Off Road Parking
- 3 Bedrooms
- End Terraced House
Description
Enjoying charming views to open fields and farmland, this generously proportioned end-terraced home is tucked away in the popular village of Tebay. Set on a spacious plot, the property benefits from surrounding gardens, patio areas, off-road parking for three vehicles, and a detached single garage. Inside, the accommodation offers great potential for modernisation, allowing buyers to update and personalise the space to suit their own tastes. The ground floor includes a welcoming lounge with an electric fire, a kitchen/diner, and a useful utility room, with separate WC. Upstairs, there are three well-sized bedrooms, a family bathroom. Offered with no onward chain, this versatile home will appeal to a broad range of buyers, whether you're a first-time buyer, a growing family, or an investor looking for a property with strong rental potential in a scenic, well-connected rural location.
Directions
For Satnav users enter: CA10 3SL
For what3words app users enter: shapeless.passenger.jogging
Location
Situated in the picturesque Upper Lune Valley on the edge of Tebay village, this property enjoys a peaceful setting with beautiful views across open fields and farmland. While offering a sense of rural tranquillity, the property is also conveniently close to local amenities including a primary school, public house, Post Office, doctor’s surgery, and St James' Church. With excellent access to the M6 motorway, and both the Lake District and Yorkshire Dales National Parks nearby, the location is ideal for commuters and outdoor enthusiasts alike.
Description
The property is approached via a driveway providing off-road parking for three vehicles, leading to a detached single garage with an up-and-over door, ideal for secure parking or additional storage.
A gated entrance opens onto a paved path running alongside a well-maintained lawn garden, leading to a decked seating area, perfect for outdoor relaxation. A further path connects to the rear entrance and wraps around to the front of the home, enhancing access and usability.
Upon entering the property, you step into a welcoming enclosed hallway, offering a practical and inviting introduction to the home. Directly ahead, a staircase rises to the first floor, while a door to the side opens into the bright and generously proportioned lounge. This comfortable and versatile living space is bathed in natural light from a large window overlooking the attractive front garden. To one side of the room, an electric fire sits within a tiled and wooden surround, perfect for creating a cosy setting during the cooler months.
The lounge seamlessly flows into the kitchen/diner, creating a sociable and functional open-plan space ideal for both everyday living and entertaining. The kitchen is well-appointed with a comprehensive range of fitted storage cupboards, complemented by a durable worktop that extends across two sides, offering plenty of room for food preparation and small appliances. Integrated within the units are a one-and-a-half stainless steel sink with mixer tap, a four-ring electric hob, a built-in electric double oven/grill, and a dishwasher.
From the kitchen, a door leads into the rear hallway, which connects to a practical utility area with plumbing and space for a washing machine. Adjacent to this is a cloakroom, fitted with a WC and wash basin with vanity storage, as well as a generous under-stairs cupboard. A rear external door opens directly onto the enclosed garden, allowing easy access to the outdoor space.
Upstairs, the landing leads to three bedrooms and a family bathroom. Two are generous doubles with ample space for freestanding furniture, while the third is a well-sized single with a built-in cupboard above the stairs. The bathroom includes a three-piece suite comprising a bath with wall-mounted shower, WC, and pedestal wash basin.
Outside, the property enjoys well-maintained gardens to both the front and rear, offering a combination of privacy, greenery, and usable outdoor space. To the front, there is a charming enclosed lawn garden, complemented by stone chippings for ease of maintenance and a mature tree that adds character and a sense of established landscaping.
To the rear, the garden is arranged over split levels, creating defined areas for relaxation, planting, and recreation. A well-kept lawn is bordered by mature shrubs and even a rhubarb patch, appealing to those with a passion for gardening or home-grown produce. A decked seating area provides an ideal spot for alfresco dining, entertaining, or simply unwinding while enjoying the surroundings. There is also ample space to accommodate a timber shed, offering practical storage for gardening tools, bikes, or outdoor furniture.
Tenure
Freehold.
Services
Oil, mains electricity and water.
Brochures
Brochure 1Brochure 2- COUNCIL TAXA payment made to your local authority in order to pay for local services like schools, libraries, and refuse collection. The amount you pay depends on the value of the property.Read more about council Tax in our glossary page.
- Band: C
- PARKINGDetails of how and where vehicles can be parked, and any associated costs.Read more about parking in our glossary page.
- Garage,Driveway
- GARDENA property has access to an outdoor space, which could be private or shared.
- Private garden
- ACCESSIBILITYHow a property has been adapted to meet the needs of vulnerable or disabled individuals.Read more about accessibility in our glossary page.
- Ask agent
Church Rise, Tebay, CA10 3SL
Add an important place to see how long it'd take to get there from our property listings.
__mins driving to your place
Get an instant, personalised result:
- Show sellers you’re serious
- Secure viewings faster with agents
- No impact on your credit score
Your mortgage
Notes
Staying secure when looking for property
Ensure you're up to date with our latest advice on how to avoid fraud or scams when looking for property online.
Visit our security centre to find out moreDisclaimer - Property reference S1405032. The information displayed about this property comprises a property advertisement. Rightmove.co.uk makes no warranty as to the accuracy or completeness of the advertisement or any linked or associated information, and Rightmove has no control over the content. This property advertisement does not constitute property particulars. The information is provided and maintained by Poole Townsend, Kendal. Please contact the selling agent or developer directly to obtain any information which may be available under the terms of The Energy Performance of Buildings (Certificates and Inspections) (England and Wales) Regulations 2007 or the Home Report if in relation to a residential property in Scotland.
*This is the average speed from the provider with the fastest broadband package available at this postcode. The average speed displayed is based on the download speeds of at least 50% of customers at peak time (8pm to 10pm). Fibre/cable services at the postcode are subject to availability and may differ between properties within a postcode. Speeds can be affected by a range of technical and environmental factors. The speed at the property may be lower than that listed above. You can check the estimated speed and confirm availability to a property prior to purchasing on the broadband provider's website. Providers may increase charges. The information is provided and maintained by Decision Technologies Limited. **This is indicative only and based on a 2-person household with multiple devices and simultaneous usage. Broadband performance is affected by multiple factors including number of occupants and devices, simultaneous usage, router range etc. For more information speak to your broadband provider.
Map data ©OpenStreetMap contributors.
