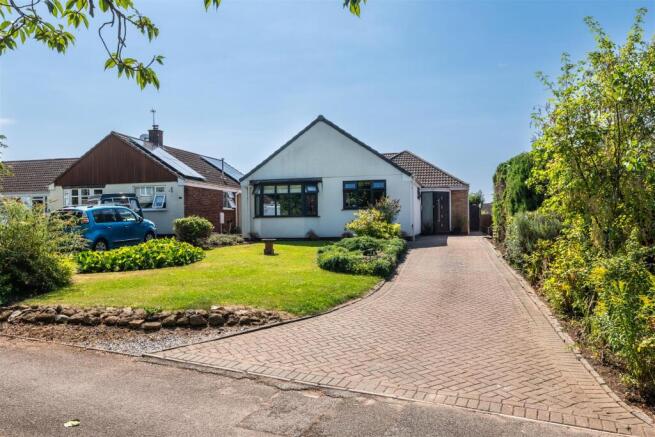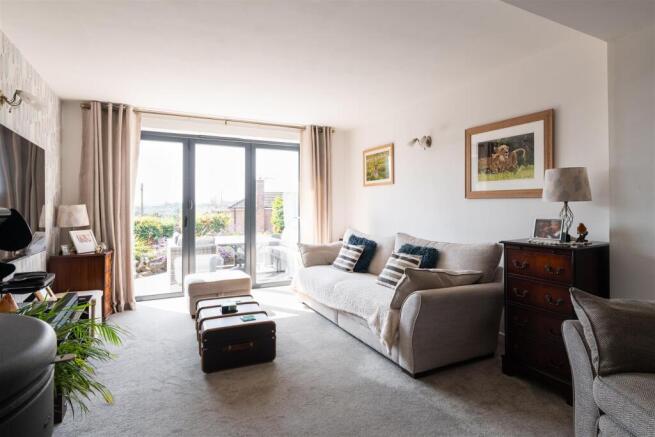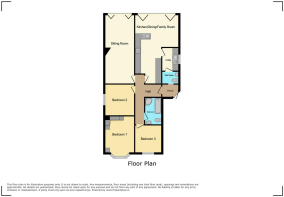Church Close, Whitnash, Leamington Spa

- PROPERTY TYPE
Detached Bungalow
- BEDROOMS
3
- BATHROOMS
2
- SIZE
Ask agent
- TENUREDescribes how you own a property. There are different types of tenure - freehold, leasehold, and commonhold.Read more about tenure in our glossary page.
Freehold
Key features
- Superbly Extended Detached Bungalow
- Incredible Views from the Rear
- Fabulous Open Plan Kitchen/Dining/Family Room
- Three Double Bedrooms
- Parking and Exceptional Detached Double Garage
- Lovely Secluded Position
- Spacious Lounge with Wood Burner
- Utility and Shower Room
- Family Bathroom
- Lovely Rear Garden
Description
The property has been refurbished to afford beautifully presented three double bedroom, single storey family accommodation.
The property is uniquely positioned to take advantage of the truly magnificent far reaching views that extend from the rear of the property over the garden, fringes of Whitnash and fields and countryside beyond.
The views have been skillfully maximised with bi-fold doors to both the sitting room and dining/family room overlooking a landscaped garden which is on several levels and allows stepped access to the Garage that can also be accessed via Rectory Close. Elsewhere the property is fitted and presented to an exceptional standard including a striking contemporary kitchen with integrated appliances, separate utility room and two bathrooms. Overall this is a unique and exceptionally impressive home within a charming location.
The property lies approximately 2 miles south of central Leamington Spa, positioned in a unique and secluded position on the fringe of Whitnash. The comprehensive range of facilities and amenities within Whitnash itself are easily accessible, with good schools, local pubs as are facilities in the centre of the town, including Leamington Spa's wide array of shops and independent retailers, parks, restaurants and artisan coffee shops. There are also excellent local road links available along with Leamington Spa railway station, which provides regular commuter rail links to numerous destinations.
A STUNNING AND SUPERBLY EXTENDED DETACHED BUNGALOW.
Entrance Porch - Accessed by a double glazed composite door and with double glazed inner door to the reception hallway.
Reception Hallway - The entrance to which has a central heating radiator and tiled floor and beyond which doors radiate to all of the principal accommodation, there also being an access trap to the roof space.
Sitting Room - From which there are magnificent views via double glazed bi-fold doors over the beautiful rear garden and fields and countryside in the distance, a feature wood burning stove which forms a focal point to the room, several wall light points and two central heating radiators.
Open Plan Kitchen/ Dining/Family Room - A magnificent extended open plan kitchen/dining/family room.
Kitchen Area - 4.93 x 2.69 (16'2" x 8'9") - Being superbly appointed and equipped with a comprehensive range of contemporary gloss unit surmounted by marble effect worktops with tiled splashbacks, complimentary wall cabinets and with cupboard and drawer space providing an exceptional range of storage solutions. In addition, an inset single drainer stainless steel steel sink unit and integrated appliances comprising Zanussi stainless steel gas hob with filter hood over, integrated self-cleaning double electric ovens, integrated full height refrigerator together with matching full height freezer, central heating radiator, wood effect ceramic tiled flooring and through access to:-
Dining/Family Room - 4.95 x 3.66 (16'2" x 12'0") - With ceramic tiled flooring extending through from the kitchen, full width bi-fold doors providing a magnificent outlook across the garden and beyond, similar to that in the lounge and central heating radiator.
Utility Room - 3.02 x 1.93 (9'10" x 6'3") - Equipped with units to match those in the kitchen having work surface with storage cupboards and space for washing machine, dishwasher etc, wall mounted Worcester gas fired boiler, ceramic tiled floor, central heating radiator, double glazed window and door to:-
Shower Room - A useful wet room style shower room being fully tiled with floor soak-away and fitted shower unit, low level WC, wash hand basin with mixer tap, chrome towel warmer/radiator and high level double glazed window.
Master Bedroom (Front) - 4.57 x 3.33 (14'11" x 10'11") - Having double glazed bay window and being exceptionally well fitted with a range of stylish contemporary bedroom furniture comprising ample wardrobing, storage and coordinating bedside cabinets and central heating radiator.
Bedroom Two (Middle) - 3.51 x 3.33 (11'6" x 10'11") - With obscure UPVC double glazed window and central heating radiator.
Bedroom Three (Front) - 3.02 x 3.07 (9'10" x 10'0") - With UPVC double glazed window and central heating radiator.
Bathroom - Having been stylishly re-fitted with fully ceramic tiled walls and contemporary white fittings comprising low level WC, panelled bath with waterfall mixer tap and hand-held shower attachment, wash hand basin with integrated storage below, walk-in shower enclosure with glazed door and dual head shower unit, chrome towel warmer/radiator and obscure UPVC double glazed window.
Outside -
Front - The property is set back from the Close itself behind a lawned foregarden, having attractively stocked shaped beds to both sides. To the right hand side a good length block paved driveway provides ample parking space for several vehicles in tandem.
Rear Garden - The rear garden is one of the undoubted features of the property, being tiered on several levels with the upper level comprising an extensive and attractive composite decked terrace providing ample alfresco dining space etc. The lower levels are partly paved and laid to bed with many varieties of trees and shrubs, with a further patio area at lower level. Steps descend to the rear of the garden to give access onto Rectory Close where direct vehicular access can be gained to:-
Double Garage - An exceptional garage being of brick construction with electrically operated roller shutter door, electric light and power with independent power supply and dual aspect UPVC double glazed windows.
Disclaimer - Whilst we endeavour to make our sales details accurate and reliable they should not be relied on as statements or representations of fact, and do not constitute any part of an offer or contract. The seller does not make or give, nor do we, or our employees, have authority to make or give, any representation or warranty in relation to the property. Please contact the office before viewing the property. If there is any point that is of particular importance to you, we will be pleased to check the information for you and to confirm that the property remains available. This is particularly important if you are contemplating travelling some distance to view the property. We would strongly recommend that all the information, which we provide, about the property is verified on inspection and also by your conveyancer.
Financial Services - For mortgage advice, please contact this office on , and we will arrange for our whole of market mortgage advisor to contact you to give you up to the minute mortgage information.
Fixtures And Fittings - Only those mentioned within these particulars are included in the sale price.
General Information - Services to the property - Mains water, gas and electricity are believed to be connected to the property.
Photographs - Photographs are reproduced for general information only and it must not be inferred that any item is included for sale with the property.
Special Note - All electrical appliances mentioned within these sales particulars have not been tested. All measurements believed to be accurate to within three inches.
Survey - Hawkesford Survey Department has Surveyors with local knowledge and experience to undertake Building Surveys, RICS Homebuyers Reports, Probate, Matrimonial, Insurance valuations, together with Rent Reviews, Lease Renewals and other professional property advice. Hawkesford are also able to provide Energy Performance Certificates. Telephone .
Tax Band - The Council Tax Band is E
Tenure - The property is of Freehold tenure.
Please note that Church Close is a private road, maintenance of which is voluntarily shared between the seven properties that use it for access.
Viewings - Strictly by appointment through Hawkesford on .
Directions - Postcode for sat-nav - CV31 2HJ.
Brochures
Church Close, Whitnash, Leamington Spa- COUNCIL TAXA payment made to your local authority in order to pay for local services like schools, libraries, and refuse collection. The amount you pay depends on the value of the property.Read more about council Tax in our glossary page.
- Ask agent
- PARKINGDetails of how and where vehicles can be parked, and any associated costs.Read more about parking in our glossary page.
- Yes
- GARDENA property has access to an outdoor space, which could be private or shared.
- Yes
- ACCESSIBILITYHow a property has been adapted to meet the needs of vulnerable or disabled individuals.Read more about accessibility in our glossary page.
- Ask agent
Church Close, Whitnash, Leamington Spa
Add an important place to see how long it'd take to get there from our property listings.
__mins driving to your place
Get an instant, personalised result:
- Show sellers you’re serious
- Secure viewings faster with agents
- No impact on your credit score
Your mortgage
Notes
Staying secure when looking for property
Ensure you're up to date with our latest advice on how to avoid fraud or scams when looking for property online.
Visit our security centre to find out moreDisclaimer - Property reference 34075889. The information displayed about this property comprises a property advertisement. Rightmove.co.uk makes no warranty as to the accuracy or completeness of the advertisement or any linked or associated information, and Rightmove has no control over the content. This property advertisement does not constitute property particulars. The information is provided and maintained by Hawkesford, Warwick. Please contact the selling agent or developer directly to obtain any information which may be available under the terms of The Energy Performance of Buildings (Certificates and Inspections) (England and Wales) Regulations 2007 or the Home Report if in relation to a residential property in Scotland.
*This is the average speed from the provider with the fastest broadband package available at this postcode. The average speed displayed is based on the download speeds of at least 50% of customers at peak time (8pm to 10pm). Fibre/cable services at the postcode are subject to availability and may differ between properties within a postcode. Speeds can be affected by a range of technical and environmental factors. The speed at the property may be lower than that listed above. You can check the estimated speed and confirm availability to a property prior to purchasing on the broadband provider's website. Providers may increase charges. The information is provided and maintained by Decision Technologies Limited. **This is indicative only and based on a 2-person household with multiple devices and simultaneous usage. Broadband performance is affected by multiple factors including number of occupants and devices, simultaneous usage, router range etc. For more information speak to your broadband provider.
Map data ©OpenStreetMap contributors.




