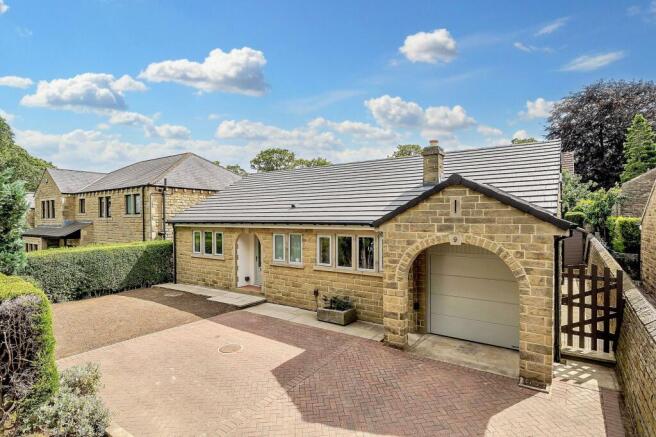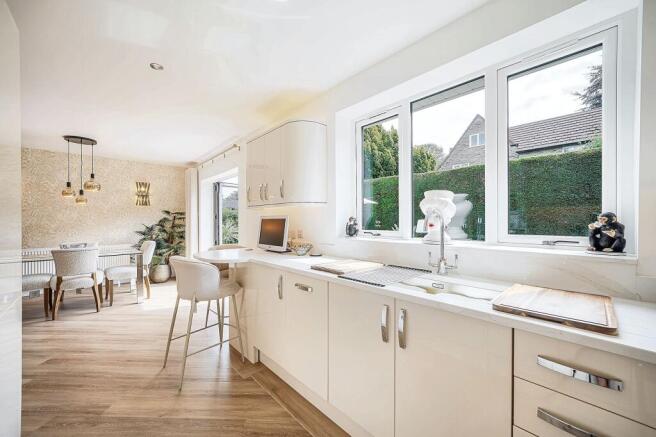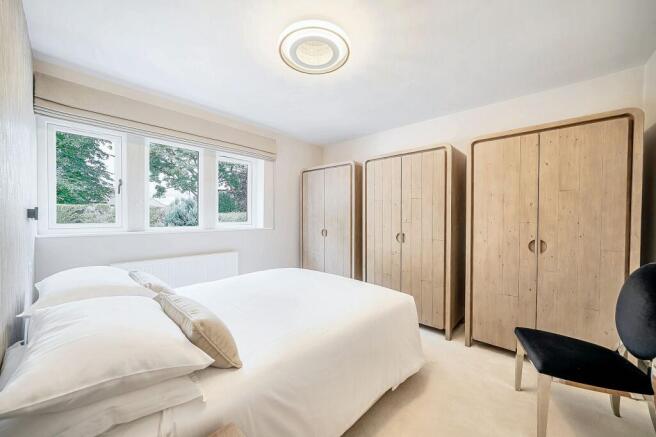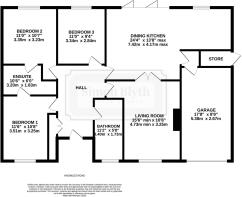Knowles Road, Brighouse, HD6

- PROPERTY TYPE
Detached Bungalow
- BEDROOMS
3
- BATHROOMS
2
- SIZE
1,163 sq ft
108 sq m
- TENUREDescribes how you own a property. There are different types of tenure - freehold, leasehold, and commonhold.Read more about tenure in our glossary page.
Freehold
Key features
- Beautifully appointed detatched true bungalow
- Ideal for a family or downsizers
- Well regarded location
- Close to M62 and railway station
Description
A detailed inspection is essential to appreciate this three bedroom detached stone built true bungalow, located within a desirable and well regarded residential area of similar high calibre homes and having been subject to a detailed programme of modernisation and refurbishment to create a beautifully appointed turn key home with a stunning interior.
A detailed schedule of works undertaken by the current owners can be found within the sales particulars.
The bungalow has off road parking at the front along with an integral garage with electric door approached through a feature arch. Adjacent to the garage a further arch leads to a covered entrance giving access to :- entrance hall, living room, fitted dining kitchen with bi fold door to the rear garden, three bedrooms (two sharing a jack and jill en-suite) and family bathroom. There is a gas central heating system, pvcu double glazing, solar panels and security alarm.
The property is well placed for local schools, railway station, M62 and local shopping facilities including four supermarkets in Brighouse.
EPC Rating: B
Entrance Hall (2.84m x 4.88m)
This is approached through a composite panelled and frosted double glazed door, there are two ceiling lights, fitted carpet, central heating radiator and with twin oak veneered doors providing access to a cloaks cupboard with cloaks rail. From the hallway access can be gained to the following rooms:-
Dining Kitchen (4.17m x 7.42m)
As the dimensions indicate this is a generously proportioned room situated to the rear of the bungalow and enjoying a pleasant aspect over a southerly facing garden through a pvcu double glazed window and powder coated aluminium bi fold doors, there are inset LED downlighters, ceiling light over the dining section, two wall lights, two central heating radiators, Amtico flooring and fitted with a range of ivory gloss base and wall cupboards, drawers, pan drawer, overlying quartz worktops with matching splashbacks which extend to form a breakfast bar, inset Blanco double sink with chrome mixer tap, Bosch four ring halogen hob with stainless steel and curved glass extractor hood over, Lamona stainless steel fan assisted oven, stainless steel microwave, Samsung integrated fridge and freezer, integrated Lamona slimline dishwasher and carousel unit. From the dining kitchen twin oak veneered and glazed doors provide access to the living room.
Living Room (3.25m x 4.72m)
This has a bank of pvcu double glazed mullioned windows looking out to the front, there are four wall lights, central heating radiator, fitted carpet and chimney breast with double power point within, concealed lighting and a quartz hearth. The living room can be approached from either the dining kitchen or main entrance hall.
Garage
This is approached from the dining kitchen via a oak veneered fire door, there is Amtico flooring and a further further oak veneered fire door opening directly into the garage.
Bedroom One (3.25m x 3.51m)
A double room situated to the front of the bungalow and having a bank of pvcu double glazed mullioned windows, there is a ceiling light, fitted carpet, two wall lights and a central heating radiator. To one side a door gives access to a jack and jill en-suite shower room.
En-suite Shower Room (1.83m x 3.2m)
With inset LED downlighters, extractor fan, low level automated light, floor to ceiling tiled walls, tiled floor with underfloor heating, heated towel and fitted with a suite comprising wall hung vanity unit mounted with a circular hand wash basin with monobloc tap , wall mounted toothbrush charger, low flush w.c. with concealed cistern and large walk in shower with glazed panels and timber effect tiling, there is concealed LED lighting and shower fitting including fixed shower rose and separate hand spray.
Bedroom Two (3.23m x 3.35m)
A double room with pvcu double glazed windows looking out over the southerly facing rear garden, there is a ceiling light, central heating radiator, fitted carpet and two wall lights. To one side a door gives access to the jack and jill en-suite.
Bedroom Three (2.84m x 3.35m)
This is situated adjacent to bedroom two and once again is a double room which has a pvcu double glazed window looking out over the southerly facing rear garden. There is a ceiling light, central heating radiator, fitted carpet and loft access.
Bathroom (1.73m x 3.4m)
With a frosted pvcu double glazed mullioned window, there are inset LED downlighters, extractor fan, concealed LED lighting, floor to ceiling tiled walls, tiled floor with underfloor heating, heated towel rail and fitted with a four piece suite comprising fluted bath with low level LED lighting and monobloc tap, wall hung vanity unit mounted with a circular hand wash basin with a free standing monobloc tap and a movement sensor light beneath together with a back lit mirror above, low flush w.c. with concealed cistern and large walk in shower with glazed side panel, timber effect tiling with tiled floor and having a fixed shower rose, separate hand spray and fitted seat.
Additional Details
The property has a gas central heating system along with solar panels producing a healthy income. Tenure is Freehold, Council Tax band is E.
List of works undertaken since 2024
New roof. Pvcu double glazed windows with double laminated glass and Fensa certificate, internal and external doors. New central heating system with 12 year warranty for the boiler. Alarm system. Part re-wire with certificate. Carpets, curtains, blinds and light fittings and Amtico flooring to the kitchen. New bathroom and en-suite with comfort height toilets. New Horman electric sectional garage door. Outdoor lighting.
Garden
To the front of the property there is a level garden area beyond the block paved driveway which could be lawned or could provide provide further off road parking if required and this area offers a good degree of privacy from the road screened by trees and conifers. To the right hand side of the bungalow there is a timber hand gate which opens onto a flagged pathway where there is a composite door that gives access to a small store room with ceiling light and power. The rear garden enjoys a southerly aspect and has an outside cold water tap, flagged pathway and patio with the patio accessed directly from the bi fold doors in the dining kitchen. There is a lawn, timber and glazed garden shed, external lighting and bordered by a bank of conifers across the rear elevation which provide privacy.
Parking - Driveway
There is a herringbone block paved driveway which provides off road parking and this extends across a section of the bungalow as well as providing access an integral single garage.
Parking - Garage
The garage is 17'8" x 8'9" this is currently utilised as storage/utility space and is approached through an electric sectional door, there is a screed floor, three ceiling lights, plumbing for an three automatic washing machines, central heating radiator, wall mounted Ideal gas fired central heating boiler with a 12 year guarantee installed 2024, there is a cold water tap and having fitted base cupboard with overlying worktop, inset single drainer stainless steel sink with chrome mixer tap and the hot water is controlled from an electric water heater which takes advantage of the free electricity generated from the solar panels.
Brochures
Property Brochure- COUNCIL TAXA payment made to your local authority in order to pay for local services like schools, libraries, and refuse collection. The amount you pay depends on the value of the property.Read more about council Tax in our glossary page.
- Band: E
- PARKINGDetails of how and where vehicles can be parked, and any associated costs.Read more about parking in our glossary page.
- Garage,Driveway
- GARDENA property has access to an outdoor space, which could be private or shared.
- Private garden
- ACCESSIBILITYHow a property has been adapted to meet the needs of vulnerable or disabled individuals.Read more about accessibility in our glossary page.
- Ask agent
Knowles Road, Brighouse, HD6
Add an important place to see how long it'd take to get there from our property listings.
__mins driving to your place
Get an instant, personalised result:
- Show sellers you’re serious
- Secure viewings faster with agents
- No impact on your credit score
Your mortgage
Notes
Staying secure when looking for property
Ensure you're up to date with our latest advice on how to avoid fraud or scams when looking for property online.
Visit our security centre to find out moreDisclaimer - Property reference 22cf36d3-f564-44ca-bba2-ff6542e041b1. The information displayed about this property comprises a property advertisement. Rightmove.co.uk makes no warranty as to the accuracy or completeness of the advertisement or any linked or associated information, and Rightmove has no control over the content. This property advertisement does not constitute property particulars. The information is provided and maintained by Simon Blyth, Huddersfield. Please contact the selling agent or developer directly to obtain any information which may be available under the terms of The Energy Performance of Buildings (Certificates and Inspections) (England and Wales) Regulations 2007 or the Home Report if in relation to a residential property in Scotland.
*This is the average speed from the provider with the fastest broadband package available at this postcode. The average speed displayed is based on the download speeds of at least 50% of customers at peak time (8pm to 10pm). Fibre/cable services at the postcode are subject to availability and may differ between properties within a postcode. Speeds can be affected by a range of technical and environmental factors. The speed at the property may be lower than that listed above. You can check the estimated speed and confirm availability to a property prior to purchasing on the broadband provider's website. Providers may increase charges. The information is provided and maintained by Decision Technologies Limited. **This is indicative only and based on a 2-person household with multiple devices and simultaneous usage. Broadband performance is affected by multiple factors including number of occupants and devices, simultaneous usage, router range etc. For more information speak to your broadband provider.
Map data ©OpenStreetMap contributors.







