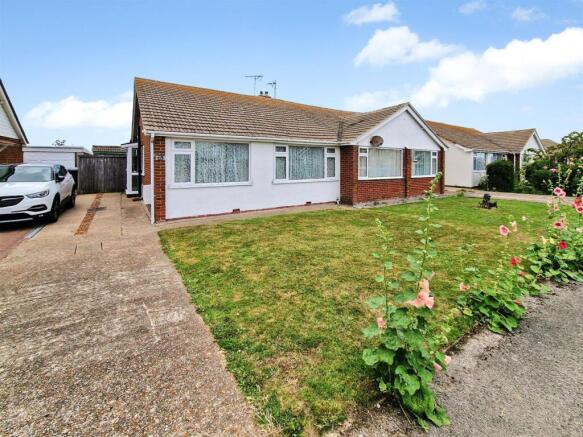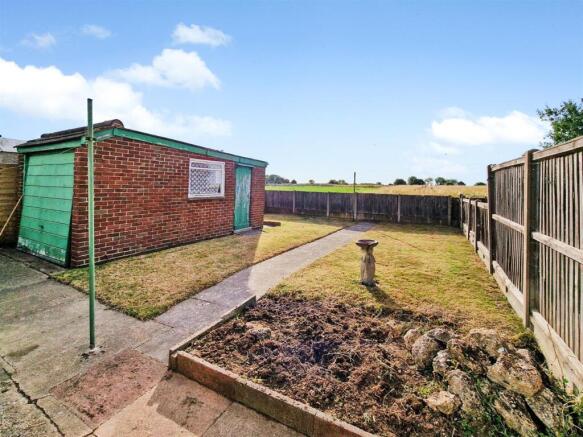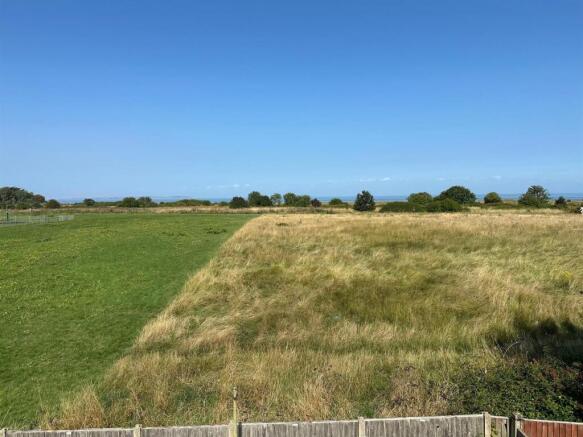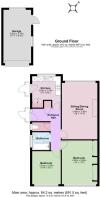
2 bedroom semi-detached bungalow for sale
Kite Farm, Whitstable

- PROPERTY TYPE
Semi-Detached Bungalow
- BEDROOMS
2
- BATHROOMS
1
- SIZE
Ask agent
- TENUREDescribes how you own a property. There are different types of tenure - freehold, leasehold, and commonhold.Read more about tenure in our glossary page.
Freehold
Key features
- Fabulous Views Over Site Of Special Scientific Interest
- Seafront & Coastal Walks (0.2 Miles)
- Chain Free Sale & First Time To Market Since 1964
- Significant Scope For Refurbishment & Reconfiguration
- Sought-After Location Away From Passing Traffic
- Close To Shops & Transport Facilities
- Comfortable Accommodation - 2 Double Bedrooms
- Useful Garage/Workshop Now Requires TLC
- Excellent EPC Rating : C (69) Council Tax Band : C
Description
First time to the market since 1964 and set in the sought-after Kite Farm development, this comfortable bungalow is a rare opportunity for those seeking a home with potential in a peaceful yet well-connected location.
With fabulous views over Long Rock, a Site of Special Scientific Interest (SSSI) and a haven for local wildlife, this property enjoys a tranquil setting away from passing traffic yet is just minutes from local amenities. A nearby parade of shops, Chestfield & Swalecliffe Railway Station, and regular bus services on St John’s Road offer excellent connectivity to surrounding towns.
Now in need of modernisation, this home offers significant scope for renovation and reconfiguration to suit your style. The spacious accommodation includes two double bedrooms, lounge/diner and kitchen with open views, bathroom and separate WC.
A detached garage/workshop now requiring some TLC is ideal for storage, hobbies, or converting into a studio or home office (STPP).
Early viewing is highly recommended to appreciate the setting and potential.
Entrance Porch - Upvc double glazed entrance porch. Upvc double glazed door to the entrance hall.
Entance Hall - Radiator. Airing cupboard. Cupboard housing consumer unit. Thermostat control for central heating. Telephone point. Access via fitted ladder to loft with light.
Kitchen - Upvc double glazed door to the second Upvc double glazed porch. Upvc double glazed window overlooking the rear garden with far reaching views. Matching range of wall, base and drawer units. Worktop with inset sink and drainer. Space for gas cooker and fridge/freezer. Space and plumbing for washing machine. Good size storage cupboard housing the central heating boiler. Radiator. Partially tiled walls.
Lounge/Diner - Upvc double glazed window to the rear with far reaching views. Gas fire (not working). Radiator.
Bedroom 1 - Upvc double glazed window to the front. Wall of ceiling height fitted wardrobes. Radiator.
Bedroom 2 - Upvc double glazed window to the front. Fitted double wardrobe and fitted drawer unit. Radiator.
Bathroom - Upvc double glazed frosted window to the side. Suite comprising bath and pedestal wash hand basin. Radiator. Wall mounted electric heater (not tested). Partially tiled walls.
Separate Wc - Upvc double glazed frosted window to the side. Close coupled WC.
Rear Garden - Timber double gates to the driveway. Predominantly laid to lawn with paved pathway. External tap. Lovely views over Long Rock Site of Special Scientific Interest.
Garage/Workshop - Up and over door to the front and courtesy door to the side. Windows overlooking the rear garden. Workbench.
Tenure - This property is Freehold.
Council Tax Band - Band C: £2,047.33 2025/26
May we suggest that interested parties make their own investigations
Adaptions - There are no adaptions to this property.
Floorplans & Dimensions - Floorplans are intended to give a general indication of the property layout. Dimensions should not be used for carpet or flooring sizes, appliances or items of furniture.
Location & Amenities - The seafront can be reached on foot, approximately 0.2 miles (via a cut through just 50 yards/46 metres away in Kite Farm), together with the Oyster Bay Trail (a cycle route to Reculver Country Park and beyond).
Amenities are close by including local shops, Chestfield & Swalecliffe Railway Station (approx 0.7 miles) and frequent bus services (the closest 0.2 miles) to nearby towns.
A more extensive range of facilities including cafes and restaurants are available in Tankerton (1.3 miles on foot or 1.7 miles by car).
Whitstable town with its working harbour, diverse range of fashionable boutiques, eateries, quirky walkways and scenic coastline (2.4 miles).
Sainsburys superstore and Chestfield Medical Centre are approximately 0.8 miles.
The A299 is easily accessible providing a dual carriageway link to the M2/A2 London and Dover in one direction and Thanet in the other.
Brochures
Kite Farm, Whitstable- COUNCIL TAXA payment made to your local authority in order to pay for local services like schools, libraries, and refuse collection. The amount you pay depends on the value of the property.Read more about council Tax in our glossary page.
- Band: C
- PARKINGDetails of how and where vehicles can be parked, and any associated costs.Read more about parking in our glossary page.
- Garage,Off street
- GARDENA property has access to an outdoor space, which could be private or shared.
- Yes
- ACCESSIBILITYHow a property has been adapted to meet the needs of vulnerable or disabled individuals.Read more about accessibility in our glossary page.
- Ask agent
Kite Farm, Whitstable
Add an important place to see how long it'd take to get there from our property listings.
__mins driving to your place
Get an instant, personalised result:
- Show sellers you’re serious
- Secure viewings faster with agents
- No impact on your credit score
Your mortgage
Notes
Staying secure when looking for property
Ensure you're up to date with our latest advice on how to avoid fraud or scams when looking for property online.
Visit our security centre to find out moreDisclaimer - Property reference 34079367. The information displayed about this property comprises a property advertisement. Rightmove.co.uk makes no warranty as to the accuracy or completeness of the advertisement or any linked or associated information, and Rightmove has no control over the content. This property advertisement does not constitute property particulars. The information is provided and maintained by Spiller Brooks Estate Agents, Whitstable. Please contact the selling agent or developer directly to obtain any information which may be available under the terms of The Energy Performance of Buildings (Certificates and Inspections) (England and Wales) Regulations 2007 or the Home Report if in relation to a residential property in Scotland.
*This is the average speed from the provider with the fastest broadband package available at this postcode. The average speed displayed is based on the download speeds of at least 50% of customers at peak time (8pm to 10pm). Fibre/cable services at the postcode are subject to availability and may differ between properties within a postcode. Speeds can be affected by a range of technical and environmental factors. The speed at the property may be lower than that listed above. You can check the estimated speed and confirm availability to a property prior to purchasing on the broadband provider's website. Providers may increase charges. The information is provided and maintained by Decision Technologies Limited. **This is indicative only and based on a 2-person household with multiple devices and simultaneous usage. Broadband performance is affected by multiple factors including number of occupants and devices, simultaneous usage, router range etc. For more information speak to your broadband provider.
Map data ©OpenStreetMap contributors.





