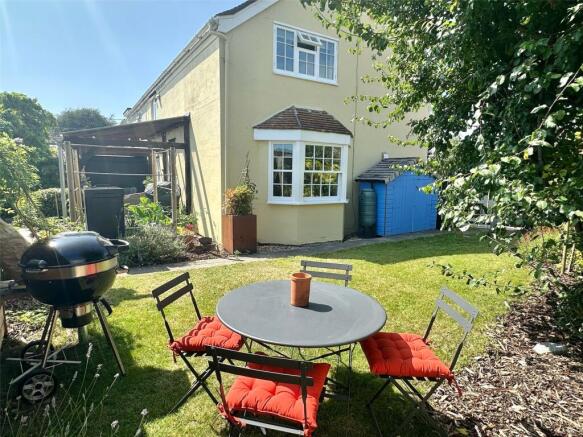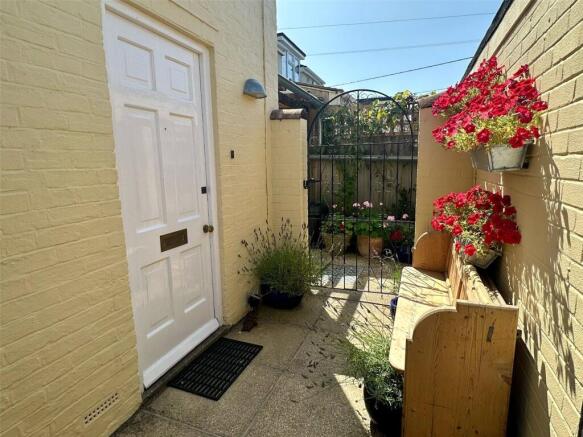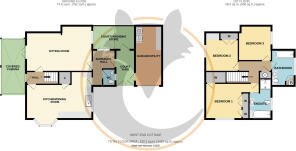
West Lane, Everton, Lymington, Hampshire, SO41

- PROPERTY TYPE
Semi-Detached
- BEDROOMS
3
- BATHROOMS
2
- SIZE
Ask agent
- TENUREDescribes how you own a property. There are different types of tenure - freehold, leasehold, and commonhold.Read more about tenure in our glossary page.
Freehold
Description
The accommodation comprises (all measurements are approximate):
Front door leads to the ENTRANCE HALL with oak engineered flooring, ceiling light points, central heating radiator, UPVC double glazed window, coats hanging space, and door leading to:
SITTING ROOM - 20'1" x 14' (6.12m x 4.27m) narrowing to11'11" (3.63m)
Double aspect with double opening sealed unit double glazed doors overlooking and leading on to the rear garden, further UPVC double glazed window to the front aspect, continuation of the oak engineered flooring, central heating radiators, TV point
Doors from the Entrance Hall and the rear Hall lead to:
KITCHEN/DINING ROOM - 19'9" x 13'2" (6.02m x 4.01m) into the bay window and extending to 14'5" (4.4m)
The Kitchen comprises butler style sink with mixer tap set into a timber work surface with base cupboard and drawer units, matching eye level cupboard units, integrated range style cooker with extractor above, dishwasher, space for tall fridge/freezer, storage cupboard, slate tiled floor with underfloor heating, recessed ceiling spotlighting, space for good sized dining table and chairs, sealed unit double glazed bay window overlooking the rear garden, further sealed unit double glazed window to the front approach
Door from the Entrance Hall leads to:
GROUND FLOOR CLOAKROOM - 4'11" x 3'11" (1.5m x 1.2m)
Comprising wc, wash hand basin, ceiling light point, UPVC double glazed window
A stairwell from the rear Hall leads to the first floor landing with exposed timber flooring, ceiling light point and doors leading to:
MAIN BEDROOM SUITE - 10'10" x 10'9" (3.3m x 3.28m) excluding the wardrobe recess
Double glazed window, ceiling light point, central heating radiator, two double built in wardrobes, and door leading to:
ENSUITE - 12'4" (3.76m) into the shower recess narrowing to 7'4" x 6'6" (2.24m x 1.98m)
Comprising bath with mixer tap shower attachment, wc, vanity wash hand basin, shaver point, towel rail, recessed ceiling spotlighting, shower, sealed unit double glazed window, exposed timber flooring
BEDROOM TWO - 12' x 9'10" (3.66m x 3m)
Sealed unit double glazed window, double built in wardrobe with adjacent desk top and shelving
BEDROOM THREE - 10'7" x 9'11" (3.23m x 3.02m)
Ceiling light point, UPVC double glazed window, central heating radiator, exposed timber flooring
BATHROOM - 11'1" x 6'10" (3.38m x 2.08m)
Bath with fitted shower and shower screen, concealed cistern wc with adjacent vanity wash hand basin, heated towel rail, recessed ceiling spotlighting, extractor, obscure UPVC double glazed window, corner storage cupboard also housing the wall mounted Worcester gas fired central heating boiler, exposed timber flooring
OUTSIDE
A driveway providing off street parking leads to the garage and via double opening timber gates to the paved front entrance approach, adjacent to which a wrought iron gate gives access to a front courtyard making for a useful bike and bin storage area, cold water tap
GARAGE - 19'4" x 8'3" (5.9m x 2.51m)
Electrically operated door, light and power connected. To the rear of the garage is a Utility Area with space and plumbing for washing machine and tumble dryer, personal door
The rear garden is a superb feature of West End Cottage with an area of paved terrace accessed from the Sitting Room and rear Hall doors. The all-weather terrace has a Douglas Fir timber pergola with a glazed roof meaning the terrace can be enjoyed in all weathers. The remainder of the garden is predominantly laid to lawn that wraps around both the southerly and easterly aspects with a paved footpath leading to double opening gates in front of the driveway allowing for further vehicular/trailer storage in the garden, shrub and flower bed borders, fenced boundaries, Timber Garden Store
TENURE: Freehold
EPC RATING: 67D
COUNCIL TAX BAND: B
DIRECTIONAL NOTE: From the village green in the centre of Milford-on-Sea, proceed out of the village in a northerly direction on the B3058 Lymington Road. On reaching the junction with the A337 Lymington/Christchurch road, turn left and take the first left into Old Christchurch Road, second right into West Lane and West End Cottage will be seen on the right hand side.
EVERTON AND THE SURROUNDING AREA
Everton is a popular, pleasant village, enjoying a strong community spirit and with the benefit of a comprehensive post office/village store, church, social club, recreation ground with children's play area plus a village pub/restaurant. Everton is located midway between the towns of Lymington and New Milton which are only 3 miles away, and which provide easy access by British Rail to the larger shopping centre of Southampton and the seaside resort of Bournemouth, both of which have airports for domestic and international flights. The New Forest village of Brockenhurst also provides a fast train service direct to London Waterloo.
In addition, Milford on Sea is approximately 1.5 miles from Everton and is a thriving coastal village boasting a long shingle beach, lined with colourful beach huts and stunning unspoilt views across the Solent. The beach is a hive of activity in the summer with windsurfers, kite surfers, kayakers and paddle boarders, and swimmers also enjoying the sandbar at low tide. This traditional village is a secret haven of character and charm with its lively centre based around the Village Green offering a first-class range of shops, restaurants, pubs and cafes, as well as local amenities including a greengrocer, butchers, fishmongers, two general stores, a medical centre and a dental surgery. The Village Green is home to several events during the year, including an Arts & Music Festival, May Fair, Dog Show and Christmas Carol Service, with the Community Centre and the four village churches running busy programmes throughout the year.
Walks can be enjoyed along the sea wall towards the popular market town of Lymington and the tranquil hamlet of Keyhaven as a perfect place to stop and enjoy views towards the Isle of Wight, Hurst Castle and the Needles. The walk from Keyhaven and Milford along Hurst Spit to the castle dating back to Tudor Times, is a must. To the west you can walk to Barton-on-Sea and enjoy the views across to Christchurch Bay, Hengistbury Head and the Purbeck Hills beyond.
Milford-on-Sea has beautiful walks through sheltered woodland in the local Nature Reserves of Studland Common and the Pleasure Grounds as well as Sturt Pond. The New Forest National Park, only a short drive away, covers an area of 566 square kilometres and is made up of vast tracts of unspoilt woodland, heathland and river valleys where deer, ponies and cattle continue to roam free. Clear rivers and shady groves provide tranquillity and a car-free haven for walking, cycling and horse riding.
Stamp Duty charges and online calculator-
Brochures
Particulars- COUNCIL TAXA payment made to your local authority in order to pay for local services like schools, libraries, and refuse collection. The amount you pay depends on the value of the property.Read more about council Tax in our glossary page.
- Band: TBC
- PARKINGDetails of how and where vehicles can be parked, and any associated costs.Read more about parking in our glossary page.
- Yes
- GARDENA property has access to an outdoor space, which could be private or shared.
- Yes
- ACCESSIBILITYHow a property has been adapted to meet the needs of vulnerable or disabled individuals.Read more about accessibility in our glossary page.
- Ask agent
West Lane, Everton, Lymington, Hampshire, SO41
Add an important place to see how long it'd take to get there from our property listings.
__mins driving to your place
Get an instant, personalised result:
- Show sellers you’re serious
- Secure viewings faster with agents
- No impact on your credit score
Your mortgage
Notes
Staying secure when looking for property
Ensure you're up to date with our latest advice on how to avoid fraud or scams when looking for property online.
Visit our security centre to find out moreDisclaimer - Property reference MOS250100. The information displayed about this property comprises a property advertisement. Rightmove.co.uk makes no warranty as to the accuracy or completeness of the advertisement or any linked or associated information, and Rightmove has no control over the content. This property advertisement does not constitute property particulars. The information is provided and maintained by Hayward Fox, Milford on sea. Please contact the selling agent or developer directly to obtain any information which may be available under the terms of The Energy Performance of Buildings (Certificates and Inspections) (England and Wales) Regulations 2007 or the Home Report if in relation to a residential property in Scotland.
*This is the average speed from the provider with the fastest broadband package available at this postcode. The average speed displayed is based on the download speeds of at least 50% of customers at peak time (8pm to 10pm). Fibre/cable services at the postcode are subject to availability and may differ between properties within a postcode. Speeds can be affected by a range of technical and environmental factors. The speed at the property may be lower than that listed above. You can check the estimated speed and confirm availability to a property prior to purchasing on the broadband provider's website. Providers may increase charges. The information is provided and maintained by Decision Technologies Limited. **This is indicative only and based on a 2-person household with multiple devices and simultaneous usage. Broadband performance is affected by multiple factors including number of occupants and devices, simultaneous usage, router range etc. For more information speak to your broadband provider.
Map data ©OpenStreetMap contributors.





