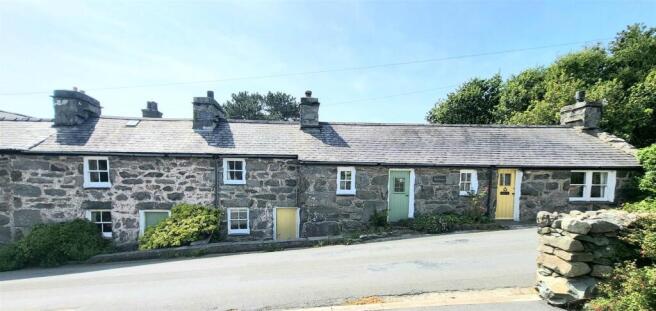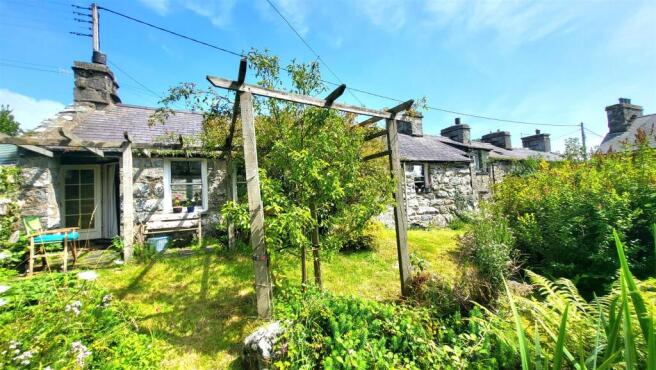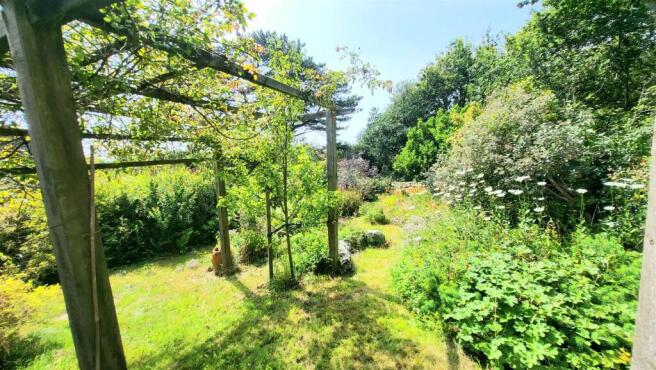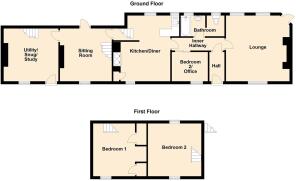Tan Y Buarth, Llanfair

- PROPERTY TYPE
House
- BEDROOMS
3
- BATHROOMS
1
- SIZE
Ask agent
- TENUREDescribes how you own a property. There are different types of tenure - freehold, leasehold, and commonhold.Read more about tenure in our glossary page.
Freehold
Key features
- Unique and charming property - originally 4 cottages which have been cleverly converted into one historic home
- Key highlight of the property is the generous and delightful garden with mature woodland, planting for year round colour and fruit trees.
- Rich in character and charm with many original features
- Extremely versatile and flexible space - perfect for those not wanting conventional living arrangements
- Off road parking for up to 3 vehicles including larger ones such as caravan, motorhome etc
- Located in sought after area of Llanfair and withing walking distance of 2 glorious beaches
- Currently laid out as a 3 bedroom property
- Grade II listed externally
- Flooded in natural light
- Beautiful sea views from bottom of garden - the perfect spot to sit and relax
Description
On paper it benefits from 3 bedrooms, office space, kitchen, lounge and snug - all providing ample room for family living or hosting guests. However it is so much more than this. The quirky layout offers versatile and flexible uses for the space, and while the property may require some modernising, it presents a wonderful canvas for those looking to add their personal touch and style. Indeed this is a chance to add to the narrative of this home with your own story.
One of the standout features of this home is the delightful garden, which offers a serene outdoor space perfect for relaxation or entertaining. The garden is a key highlight, providing a tranquil retreat from the hustle and bustle of daily life. It includes the idyllic country garden, mature woodland, home grown produce sections and ample areas in which to fill up your glass with something cold and relax in the evening sun. The property also comes with a small pottery studio and kiln for creative types!
Additionally, the property boasts parking for up to three vehicles including areas for storage for larger vehicles such as caravan, boat or motorhome.
This house in Llanfair is not just a home; it is a unique opportunity to embrace a lifestyle filled with character and potential. With its rich history and inviting atmosphere, it is sure to appeal to those seeking a distinctive property in a picturesque setting.
Accommodation comprises: ( all measurements are approximate )
One yellow entrance door into
Entrance Hallway - Tiled floor, door into
Inner Hallway - Doors leading to
Lounge - 4.53 x 4.37 (14'10" x 14'4") - Vaulted ceiling, feature exposed stone wall with inset multi fuel burning stove, wooden floor, windows to rear overlooking garden, window to front aspect, door leading to garden
Bedroom 2/Office - 2.12 x 2.36 (6'11" x 7'8") - Window to front aspect, ceiling beams
Kitchen/Diner - 4.52 x 3.55 (14'9" x 11'7") - Feature "Rayburn" range inset into stone fireplace, exposed stone wall, corner kitchen comprising sink and drainer unit, base and wall cupboards, space and plumbing for washing machine, windows looking into rear garden, window to front aspect, original stone steps leading down into
Sitting Room - 3.63 x 3.28 (11'10" x 10'9") - Wooden floor, feature inglenook fireplace, stairs to first floor, window to front and rear, door leading to outside, ceiling beams, door into
Utility/Snug/Study - 4.00 x 3.50 (13'1" x 11'5") - Original cooking range, wooden floor, stairs to first floor, door leading to outside
Bathroom - Fitted with suite comprising panelled bath with shower and glazed screen above, wash hand basin, low level w.c., 2 windows to rear
First Floor -
Bedroom 1 - 3.48 x 3.65 (11'5" x 11'11") - Accessed from utility/snug/study - 2 storage cupboards with potential for one to become a small en-suite, large alcove
Bedroom 2 - 3.56 x 3.24 (11'8" x 10'7") - Accessed from sitting room with dual aspect windows to front and rear
External - The front of the property sits parallel to Old Llanfair Road and is a snapshot of the original formation of the property - originally being 4 cottages which have been converted into one property.
There is a substantial garage ( 6.01m x 3.089m ) and off road parking for 2 vehicles. There is also ample room for the parking of a larger vehicle ie boat, caravan, motorhome etc.
It is at the rear of the property that delivers the WOW factor for the home. The substantial garden, wrapping the cottage in privacy, is a delight. There is the truly authentic cottage garden, rich in planting of shrubs, bushes, foliage and flowers - attracting all the wildlife to enjoy. There are the numerous fruit trees, and raised vegetable beds, providing the source for your home made produce. Not least is the woodland, bordered by dry stone walling where the bluebells add a wave of colour in Spring.
Throughout all of the garden are numerous seating areas in which to just sit and enjoy the far reaching views of Cardigan Bay or dine alfresco under the pergola.
Shed and green house included.
Location - The property is situated in Llanfair, a small village on the west coast of the Snowdonia National Park surrounded by unspoiled natural scenery, beaches and mountains and within walking distance of Llandanwg beach. Llanfair is 2 miles from Harlech, a World Heritage site and a popular resort town offering a range of facilities including shops, restaurants, Post Office, schools and petrol station. It also boasts a cliff top castle and the Royal St David’s Golf club. There are good local bus services and the nearby stations along the Cambrian Coastline railway provide excellent links to nearby towns including Porthmadog and Barmouth with regular services to the Midlands and beyond.
Services - Mains water and electricity.
Septic tank drainage
Gwynedd Council tax band E
Material Information - Freehold property
Stone construction under slate roof
Main residence
Grade II listed externally
Brochures
Tan Y Buarth, LlanfairBrochure- COUNCIL TAXA payment made to your local authority in order to pay for local services like schools, libraries, and refuse collection. The amount you pay depends on the value of the property.Read more about council Tax in our glossary page.
- Band: E
- PARKINGDetails of how and where vehicles can be parked, and any associated costs.Read more about parking in our glossary page.
- Yes
- GARDENA property has access to an outdoor space, which could be private or shared.
- Yes
- ACCESSIBILITYHow a property has been adapted to meet the needs of vulnerable or disabled individuals.Read more about accessibility in our glossary page.
- Ask agent
Tan Y Buarth, Llanfair
Add an important place to see how long it'd take to get there from our property listings.
__mins driving to your place
Get an instant, personalised result:
- Show sellers you’re serious
- Secure viewings faster with agents
- No impact on your credit score
Your mortgage
Notes
Staying secure when looking for property
Ensure you're up to date with our latest advice on how to avoid fraud or scams when looking for property online.
Visit our security centre to find out moreDisclaimer - Property reference 34079381. The information displayed about this property comprises a property advertisement. Rightmove.co.uk makes no warranty as to the accuracy or completeness of the advertisement or any linked or associated information, and Rightmove has no control over the content. This property advertisement does not constitute property particulars. The information is provided and maintained by Tom Parry & Co, Harlech. Please contact the selling agent or developer directly to obtain any information which may be available under the terms of The Energy Performance of Buildings (Certificates and Inspections) (England and Wales) Regulations 2007 or the Home Report if in relation to a residential property in Scotland.
*This is the average speed from the provider with the fastest broadband package available at this postcode. The average speed displayed is based on the download speeds of at least 50% of customers at peak time (8pm to 10pm). Fibre/cable services at the postcode are subject to availability and may differ between properties within a postcode. Speeds can be affected by a range of technical and environmental factors. The speed at the property may be lower than that listed above. You can check the estimated speed and confirm availability to a property prior to purchasing on the broadband provider's website. Providers may increase charges. The information is provided and maintained by Decision Technologies Limited. **This is indicative only and based on a 2-person household with multiple devices and simultaneous usage. Broadband performance is affected by multiple factors including number of occupants and devices, simultaneous usage, router range etc. For more information speak to your broadband provider.
Map data ©OpenStreetMap contributors.






