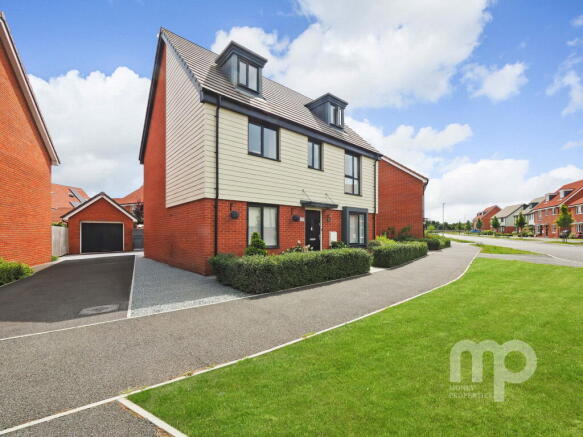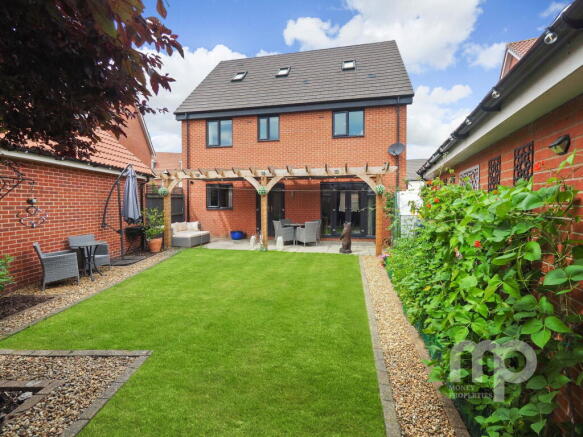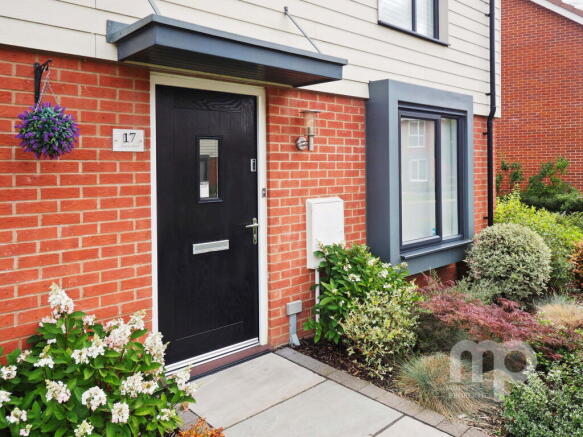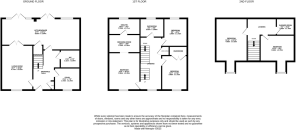
Aspen Drive, Wymondham, Norfolk

- PROPERTY TYPE
Detached
- BEDROOMS
5
- BATHROOMS
3
- SIZE
1,800 sq ft
167 sq m
- TENUREDescribes how you own a property. There are different types of tenure - freehold, leasehold, and commonhold.Read more about tenure in our glossary page.
Freehold
Key features
- Detached five bedroom house offering approximately 1800 sq ft of living space
- Sitting on a generous plot 80ft x 50ft with garage and parking for 3/4 cars
- The property is only six years old so there is four years NHBC
- Immaculate throughout with kitchen leading into the rear 40ft x 30ft rear garden
- Rear garden has been landscaped with a 30ft x 10ft veranda for entertaining
- Well placed for regular rail and bus services to Norwich and Cambridge
- Minutes from the local Co-Op convenience store with parking to the front
- Walking distance from the town centre with all it's amenities
- Access to the main A11 for those commuting by road
- See our full online listing for further details including flood risk, broadband speed and other material information
Description
Immaculate Five Bedroom Family Home with Modern Living Across Three Floors
This beautifully presented five-bedroom detached home offers approximately 1,900 sq. ft. of spacious accommodation arranged over three floors. With motivated sellers who have already found their next home, so a smooth and swift sale is possible.
Built just six years ago and still benefiting from four years of NHBC warranty, the property offers peace of mind and modern design throughout. Positioned on a generous plot, it features a single garage and a 65ft driveway providing off-road parking for 3–4 vehicles to the side of the house.
The rear garden is fully enclosed and thoughtfully landscaped, complete with a 30ft x 10ft veranda—ideal for outdoor dining and entertaining—alongside attractive shingle pathways and a dedicated vegetable bed for those who enjoy growing their own produce.
Ideally located for everyday convenience, the property is just a short walk from the local Co-Op and Wymondham railway station, with regular connections to Norwich and Cambridge. A five-minute stroll takes you into the heart of Wymondham—a historic and thriving market town offering a wealth of amenities, sought-after schools rated ‘GOOD’ by Ofsted, regular bus services, and excellent access to the A11 for commuters.
This is a fantastic opportunity to secure a modern, energy-efficient family home in one of South Norfolk’s most desirable locations. Early viewing is highly recommended.
Entrance Hall
Amtico flooring
Open space under the stairs for storage purposes
Consumer unit cupboard with storage
WC
Amtico flooring
Space for washing machine (currently integrated)
2 piece white suite
Living Room - 4.74m x 3.34m (15'6" x 10'11")
Double doors open to kitchen diner
Telephone point
Carpeted
Kitchen/Diner - 8.34m x 2.85m (27'4" x 9'4")min
Amtico flooring
Symphony kitchen with soft close doors & drawers with space for integrated fridge freezer and dishwasher. 5 ring gas hob. Double oven, top with grill
Cupboard/pantry under the stairs
Comfortably sits dining table with 8 chairs and 2 tub chairs in the dining area. 2 patio doors open out to back garden
Study - 2.73m x 2.31m (8'11" x 7'6")
Perfect for working from home
Telephone point
Bay window
Carpeted
Landing
Bedroom 1 - 3.98m x 3.34m (13'0" x 10'11")
Currently complimented by a super king sized bed
Separate dressing room leading to en-suite with white 3 piece suite; double sized shower cubicle with Aqualisa shower & soft closed toilet
Towel radiator (connected to central heating system)
Vinyl flooring
Dressing Room and Ensuite
Bedroom 4 - 3.62m x 2.75m (11'10" x 9'0")
Bathroom
Vinyl flooring
White 3 piece suite
Soft close toilet
Mixer tap with shower attachment to bath
Towel radiator (attached to central heating system)
Bedroom 5 - 2.98m x 2.54m (9'9" x 8'4")
Landing
Spacious landing area suitable for storage or dressing table
Velux window
Bedroom 2 - 4.59m x 3.36m (15'0" x 11'0") excl window
2 loft hatches (one to front of house, one to the back of the house that runs the full length of the property)
Velux window
Currently used as a second living room.
Shower Room
Vinyl flooring
3 piece white suite with soft close toilet
Aqualisa shower
Velux window
Bedroom 3 - 3.65m x 2.78m (11'11" x 9'1") excl window
Front Garden - 3.05m x 9.14m (10'0" x 30'0")
Driveway - 19.81m x 4m (64'11" x 13'1")
Rear Garden - 12.19m x 9.14m (40'0" x 30'0")
Indian sandstone patio, not directly overlooked
Pergola with detachable sun shades
Landscaped with flower beds, stoned walkways and seating areas
Trees screening houses behind property
Personal door to oversized garage with light and power
Garage
AGENT’S NOTES -
Planning : Details, if any, can be found on the South Norfolk Council Planning website.
Covenants, Rights and Restrictions: Please enquire with the selling agents for any information.
Broadband : FTTP - Ultrafast Full Fibre - See Ofcom checker and Openreach website for more details.
Mobile phone : See Ofcom checker for coverage details.
Flood risk : Very low risk of surface, rivers and seas according to Gov.uk website
Services : Mains gas, electricity, water and sewerage
Local authority : Norfolk County Council and South Norfolk
Council Tax Band : E
Tenure : Freehold
EPC : B
Brochures
Brochure 1- COUNCIL TAXA payment made to your local authority in order to pay for local services like schools, libraries, and refuse collection. The amount you pay depends on the value of the property.Read more about council Tax in our glossary page.
- Band: E
- PARKINGDetails of how and where vehicles can be parked, and any associated costs.Read more about parking in our glossary page.
- Garage,Allocated
- GARDENA property has access to an outdoor space, which could be private or shared.
- Private garden,Patio
- ACCESSIBILITYHow a property has been adapted to meet the needs of vulnerable or disabled individuals.Read more about accessibility in our glossary page.
- Level access
Aspen Drive, Wymondham, Norfolk
Add an important place to see how long it'd take to get there from our property listings.
__mins driving to your place
Get an instant, personalised result:
- Show sellers you’re serious
- Secure viewings faster with agents
- No impact on your credit score



Your mortgage
Notes
Staying secure when looking for property
Ensure you're up to date with our latest advice on how to avoid fraud or scams when looking for property online.
Visit our security centre to find out moreDisclaimer - Property reference S1405098. The information displayed about this property comprises a property advertisement. Rightmove.co.uk makes no warranty as to the accuracy or completeness of the advertisement or any linked or associated information, and Rightmove has no control over the content. This property advertisement does not constitute property particulars. The information is provided and maintained by Moneyproperties, Wymondham. Please contact the selling agent or developer directly to obtain any information which may be available under the terms of The Energy Performance of Buildings (Certificates and Inspections) (England and Wales) Regulations 2007 or the Home Report if in relation to a residential property in Scotland.
*This is the average speed from the provider with the fastest broadband package available at this postcode. The average speed displayed is based on the download speeds of at least 50% of customers at peak time (8pm to 10pm). Fibre/cable services at the postcode are subject to availability and may differ between properties within a postcode. Speeds can be affected by a range of technical and environmental factors. The speed at the property may be lower than that listed above. You can check the estimated speed and confirm availability to a property prior to purchasing on the broadband provider's website. Providers may increase charges. The information is provided and maintained by Decision Technologies Limited. **This is indicative only and based on a 2-person household with multiple devices and simultaneous usage. Broadband performance is affected by multiple factors including number of occupants and devices, simultaneous usage, router range etc. For more information speak to your broadband provider.
Map data ©OpenStreetMap contributors.





