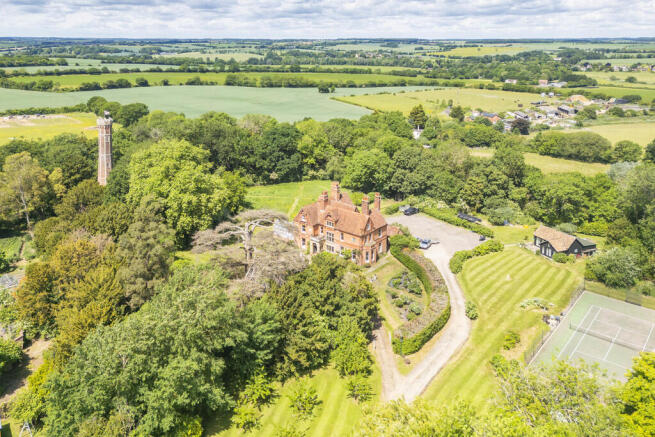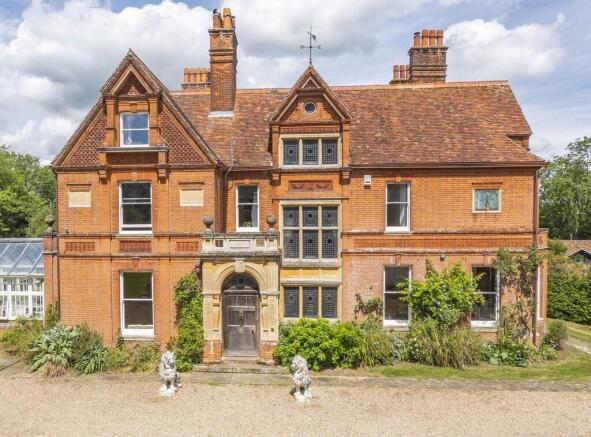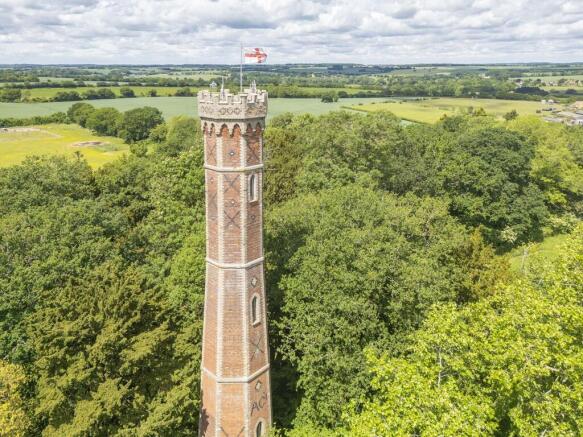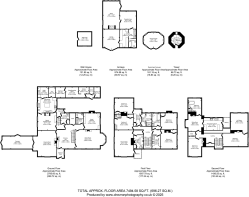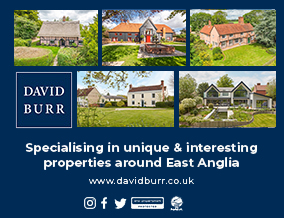
Pentlow Tower, Pentlow, Sudbury

- PROPERTY TYPE
Detached
- BEDROOMS
8
- BATHROOMS
8
- SIZE
7,495 sq ft
696 sq m
- TENUREDescribes how you own a property. There are different types of tenure - freehold, leasehold, and commonhold.Read more about tenure in our glossary page.
Freehold
Key features
- Magnificent country home with astonishing intricate detail and original features
- Seven bedrooms and Five bathrooms in main house
- Self contained rear wing
- Studio/potential annexe
- Park like grounds including formal lawns and vegetable/kitchen garden
- Incredible 95ft folly tower with incredible, panoramic countryside views
- Tennis court with summer house adjacent
- Useful outbuildings and ample parking
- Private garden entrance
- Offered to the market for the first time in over 45 years
Description
THE HOUSE: The house itself is a stunning country home of considerable character and standing. Dating back to 1888, the house has remained in the current owner's family for the past 45 years and is now coming to the market for only the third time in its history. The house is the former Rectory for the village and exudes grandeur with elegant accommodation which suits a variety of needs with extensive living accommodation and numerous well-served bedrooms. Pentlow Tower is a magnificent example of Victorian architecture with an impressive façade and unique and intricate brickwork and is situated in an idyllic and peaceful countryside setting, centrally within its own plot offering the utmost privacy and seclusion. Fine original features include a moulded brick gable cornicing, stone framed stained-glass windows and a stone porch with panelled parapet and ball finials with fluted pilasters and a heavy oak front door. Extensive accommodation is arranged primarily over three levels with the further benefit of a cellar.
A magnificent stone porch leads into an impressive entrance hall with stone fire place, beautiful stained glass windows and a sweeping oak staircase and further onto a wonderful formal drawing room and dining room as well as an impressive orangery which opens onto the ha-ha and which enjoys a view over the fountain and towards woodland across the formal gardens. An AGA kitchen stands adjacent to a sitting/breakfast room and also benefits from a utility/pantry and further generous storage. A ground floor bedroom could equally be utilised as a space to work from home and has a cloakroom/shower room adjacent. A rear hall has a staircase leading down to a useful wine cellar with original slate bins. A rear door opens into a courtyard, from which a self-contained one bedroom apartment can be accessed.
Over the first and second floors are a total of 7 bedrooms, 3 of which enjoy en-suite bathrooms and two further bathrooms. Two apartments also benefit from a kitchen/kitchenette and there is further generous loft storage space accessible from the second floor.
The house makes for a spectacular all-encompassing family residence or allows for a more self-contained multi-generational living arrangement.
THE TOWER: A remarkable achievement and now one of very few remaining follies in the entire county and standing proudly at around 95 feet tall. Originally constructed in 1859 as a monument to his wife and parents by the Reverend Edward Bull, the Tower has been painstakingly renovated and restored by the current owners. Made from a stunning gault red brick and with a crenelated turret. A beautiful chamfered brick doorway with ornate heavy door with traditional ironmongery opens onto an oak spiral staircase with centre post and some 114 steps to the top viewing platform. Providing a magnificent vantage point and the most outstanding panoramic view, it is reputed that 48 churches can be seen from the top of the tower on a clear day.
THE GARDENS: The property is approached through a gated entrance and via a long driveway which opens into a substantial area of parking both in front, and to the rear of, the house itself. The driveway leads past a picturesque natural pond and an orchard full of cherry trees.
Various expanses of lawn surround the house with a lovely raised terrace and ha-ha accessible from the garden room with an ornamental fountain and a croquet lawn and area of wildflowers/meadow grass with mown pathways throughout. There is a further oval shaped rose garden with lavender border offering a variety of colour.
Of particular note is a well-maintained tennis court (hard court) with elegant decorative finials around its perimeter, adjacent to which sits an octagonal summer house beneath a slate roof with power and light connected and a decked terrace from which to watch the match!
The gardens continue to the rear of the plot where a detached outbuilding offers a number of potential uses. A high-quality studio with exposed timbers and a wood burning stove would function well as a home gymnasium, artists studio, music studio or a substantial study. A further reception room leads onto a kitchen/utility and a bathroom.
A swathe of mature woodland contains a number of impressive specimen trees and nicely shields the house from the lane providing a high degree of privacy. A mature kitchen garden contains a superb variety of fruit and vegetables and lies next to a substantial orchard and a brick well house with original windlass.
ACCOMMODATION SCHEDULE GROUND FLOOR
Entrance hall
Drawing room
Sitting room/breakfast room
Dining room
Orangery
Aga kitchen
Utility/pantry
Store
Boiler room
Study/bedroom/library
Cloakroom/shower room
Cellar
FIRST FLOOR
Landing
Master bedroom
En-suite
bedroom 2
en-suite
Bedroom 3
Kitchenette
Bedroom 4
Shower room
Bedroom 5
En-suite
SECOND FLOOR
Landing
Sitting room
Kitchen/dining room
Bedroom 6
Bedroom 7
Bathroom
Loft space
REAR WING
Entrance hall
Sitting/breakfast room
Bedroom
Utility
Bathroom
STUDIO/POTENTIAL ANNEXE
Studio
Reception area
Kitchen
Bathroom
Mezzanine level
OUTBUILDINGS
Garage
Well house
Summer house
GARDENS
Rose garden
Natural pond
Extensive parking and driveway
Croquet lawn
Mature woodland
Tennis court
Kitchen garden
Orchard
In all about 8 acres (sts)
SERVICES: Main water and private drainage. Main electricity connected. Combination of oil fired and electric heating by radiators. LPG to studio/annexe.. NOTE: None of these services have been tested by the agent.
COUNCIL: Braintree District - Council tax band G
Agent's Notes: The property is Grade II listed.
Brochures
Pentlow Tower - B...- COUNCIL TAXA payment made to your local authority in order to pay for local services like schools, libraries, and refuse collection. The amount you pay depends on the value of the property.Read more about council Tax in our glossary page.
- Ask agent
- LISTED PROPERTYA property designated as being of architectural or historical interest, with additional obligations imposed upon the owner.Read more about listed properties in our glossary page.
- Listed
- PARKINGDetails of how and where vehicles can be parked, and any associated costs.Read more about parking in our glossary page.
- Garage,Off street
- GARDENA property has access to an outdoor space, which could be private or shared.
- Yes
- ACCESSIBILITYHow a property has been adapted to meet the needs of vulnerable or disabled individuals.Read more about accessibility in our glossary page.
- Ask agent
Energy performance certificate - ask agent
Pentlow Tower, Pentlow, Sudbury
Add an important place to see how long it'd take to get there from our property listings.
__mins driving to your place
Get an instant, personalised result:
- Show sellers you’re serious
- Secure viewings faster with agents
- No impact on your credit score



Your mortgage
Notes
Staying secure when looking for property
Ensure you're up to date with our latest advice on how to avoid fraud or scams when looking for property online.
Visit our security centre to find out moreDisclaimer - Property reference 100424028163. The information displayed about this property comprises a property advertisement. Rightmove.co.uk makes no warranty as to the accuracy or completeness of the advertisement or any linked or associated information, and Rightmove has no control over the content. This property advertisement does not constitute property particulars. The information is provided and maintained by David Burr Estate Agents, Long Melford. Please contact the selling agent or developer directly to obtain any information which may be available under the terms of The Energy Performance of Buildings (Certificates and Inspections) (England and Wales) Regulations 2007 or the Home Report if in relation to a residential property in Scotland.
*This is the average speed from the provider with the fastest broadband package available at this postcode. The average speed displayed is based on the download speeds of at least 50% of customers at peak time (8pm to 10pm). Fibre/cable services at the postcode are subject to availability and may differ between properties within a postcode. Speeds can be affected by a range of technical and environmental factors. The speed at the property may be lower than that listed above. You can check the estimated speed and confirm availability to a property prior to purchasing on the broadband provider's website. Providers may increase charges. The information is provided and maintained by Decision Technologies Limited. **This is indicative only and based on a 2-person household with multiple devices and simultaneous usage. Broadband performance is affected by multiple factors including number of occupants and devices, simultaneous usage, router range etc. For more information speak to your broadband provider.
Map data ©OpenStreetMap contributors.
