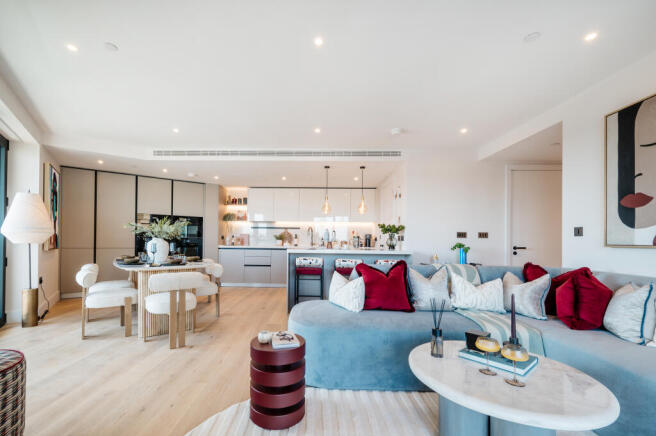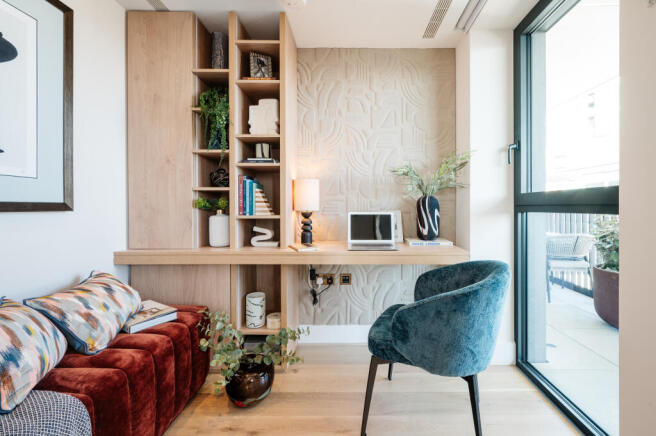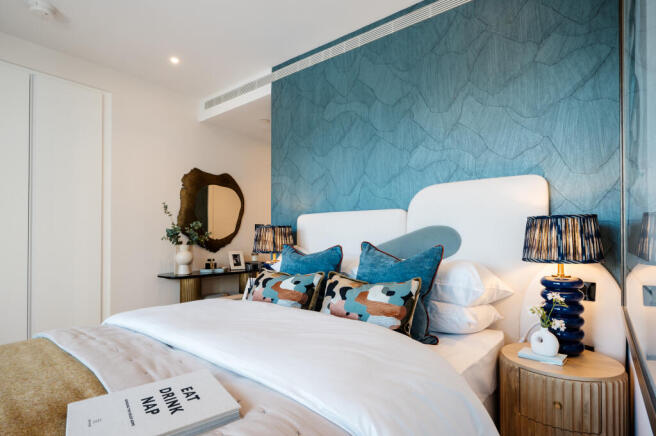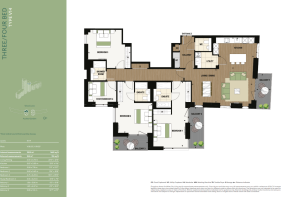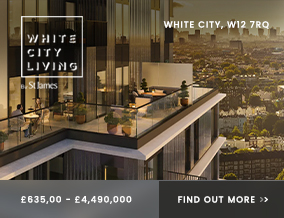
54 Wood Lane, London, W12 7RQ

- PROPERTY TYPE
Apartment
- BEDROOMS
4
- BATHROOMS
4
- SIZE
1,642 sq ft
153 sq m
Key features
- Exclusive access to luxury amenities including 24-hour concierge, gym, swimming pool, screening room, and residents' lounge
- Bespoke kitchen with fine materials and high quality Miele appliances
- Excellent transport links, only 12 minutes to Bond Street & 8 minutes to Paddington
- 24-hour concierge and security
- A bright, open-plan kitchen, dining and living area with generous proportions
- Next to Imperial College new campus & direct access to Westfield shopping centre
- Direct access to the Level 11 Beach Club
- Four top universities within 30 minutes
Description
Rising high above the city skyline on the 19th floor, this breath taking 4 -bedroom, three-bathroom residence is part of the exclusive Elite Homes Collection at White City Living - a rare offering for those who demand the very best in contemporary London living.
One of only two apartments on this private floor, this sky-level sanctuary is a showcase of elevated design, space, and sophistication. Set across an expansive 152.5 sqm (1,642 sqft), the apartment combines panoramic outlooks with an enhanced luxury specification, offering a level of finish and exclusivity few properties can match.
Flooded with natural light from multiple aspects, this home boasts three private balconies, allowing for seamless indoor-outdoor living and offering views over the stunning landscaped gardens and surrounding skyline. From sunrise coffee to evening sunsets, every balcony becomes a personal retreat above the bustle of the city.
At the heart of the residence is a magnificent open-plan kitchen, dining and living area a space that flows effortlessly and is ideal for both grand entertaining and quiet moments of calm. The kitchen is finished to an elite standard, featuring premium cabinetry, sleek stone worktops, and top-of-the-line integrated appliances. Thoughtfully positioned windows frame the skyline like a moving canvas, offering beauty at every glance.
The principal bedroom suite is a luxurious private haven, complete with its own balcony, a walk-in wardrobe and a beautifully appointed en-suite bathroom with dual basins, a rainfall shower and high-spec finishes. Two further double bedrooms both with access to their own en-suites, provide exceptional comfort and privacy for family or guests, with a further 4th bedroom that could also lend itself well to being a separate study or creative retreat.
This apartment also benefits from a guest WC, generous utility and storage areas, and discreet features such as comfort cooling and smart lighting systems - all elevating the standard of everyday living.
As part of the Elite Homes Collection, residents enjoy privileged access to the most coveted amenities White City Living has to offer, including the exclusive rooftop Beach Club with its infinity-edge pool, olive grove bar and elegant sun terrace, as well as 24-hour concierge service, private gym, cinema, lounges and co-working suites.
Perfectly positioned just moments from Westfield London, White City and Wood Lane stations, Soho House, and Imperial College, this is more than a home - it is a statement of status, taste, and ambition.
Opportunities to own at this level of luxury are exceptionally rare.
Enquire now for your private appointment.
**Images shown are just for representation purposes only and may not show a true reflection of the actual apartment**
Please be aware that these details are intended to give a general indication of properties available and should be used as guide only. The company reserves the right to alter these details at any time. The contents herein shall not form any part of any contract or be a representation including such contract. These properties are offered subject to availability. Applicants are advised to contact the sales office to ascertain the availability of any particular type of property. Floorplans are indicative only. The property areas are provided as gross internal areas under the RICS measuring practice 6th edition recommendation. There is a restriction within local planning authority Section 106 agreement which prevents residents' applying for a parking permit in the wider borough. Prices are subject to change.
- COUNCIL TAXA payment made to your local authority in order to pay for local services like schools, libraries, and refuse collection. The amount you pay depends on the value of the property.Read more about council Tax in our glossary page.
- Ask developer
- PARKINGDetails of how and where vehicles can be parked, and any associated costs.Read more about parking in our glossary page.
- Secure,Gated,Underground,Private
- GARDENA property has access to an outdoor space, which could be private or shared.
- Terrace
- ACCESSIBILITYHow a property has been adapted to meet the needs of vulnerable or disabled individuals.Read more about accessibility in our glossary page.
- Lift access
Energy performance certificate - ask developer
- The Water Gardens Now Available
- World-class residents' facilities
- 15 minutes to Central London
- New five acre public park and water features
54 Wood Lane, London, W12 7RQ
Add an important place to see how long it'd take to get there from our property listings.
__mins driving to your place
Get an instant, personalised result:
- Show sellers you’re serious
- Secure viewings faster with agents
- No impact on your credit score
About St James - White City
The Berkeley Group builds homes and neighbourhoods. They focus on creating beautiful, successful places in London and the South of England. The business works together with other people to tackle the shortage of good quality homes, and make a lasting contribution to the landscape and to the communities that it helps create.
The Berkeley Group is publicly-owned and listed on the London Stock Exchange as a FTSE 100 company. It has been ranked Britain's most sustainable major house builder for the last 8 years in a row and was voted Britain's Most Admired Company across all industries in 2011.
The Berkeley Group is made up of five autonomous companies:
• Berkeley
• St George
• St James (a joint venture with Thames Water)
• St Edward (a joint venture with the Prudential)
• St William (a joint venture launched with National Grid)
Sustainability is at the heart of Berkeley’s business strategy. Its single biggest contribution is to create new places that grace their surroundings and will stand the test of time. The environmental performance of each site is monitored tightly and they publish independent research measuring the company’s social and economic impact.
Your mortgage
Notes
Staying secure when looking for property
Ensure you're up to date with our latest advice on how to avoid fraud or scams when looking for property online.
Visit our security centre to find out moreDisclaimer - Property reference V1902. The information displayed about this property comprises a property advertisement. Rightmove.co.uk makes no warranty as to the accuracy or completeness of the advertisement or any linked or associated information, and Rightmove has no control over the content. This property advertisement does not constitute property particulars. The information is provided and maintained by St James - White City. Please contact the selling agent or developer directly to obtain any information which may be available under the terms of The Energy Performance of Buildings (Certificates and Inspections) (England and Wales) Regulations 2007 or the Home Report if in relation to a residential property in Scotland.
*This is the average speed from the provider with the fastest broadband package available at this postcode. The average speed displayed is based on the download speeds of at least 50% of customers at peak time (8pm to 10pm). Fibre/cable services at the postcode are subject to availability and may differ between properties within a postcode. Speeds can be affected by a range of technical and environmental factors. The speed at the property may be lower than that listed above. You can check the estimated speed and confirm availability to a property prior to purchasing on the broadband provider's website. Providers may increase charges. The information is provided and maintained by Decision Technologies Limited. **This is indicative only and based on a 2-person household with multiple devices and simultaneous usage. Broadband performance is affected by multiple factors including number of occupants and devices, simultaneous usage, router range etc. For more information speak to your broadband provider.
Map data ©OpenStreetMap contributors.
