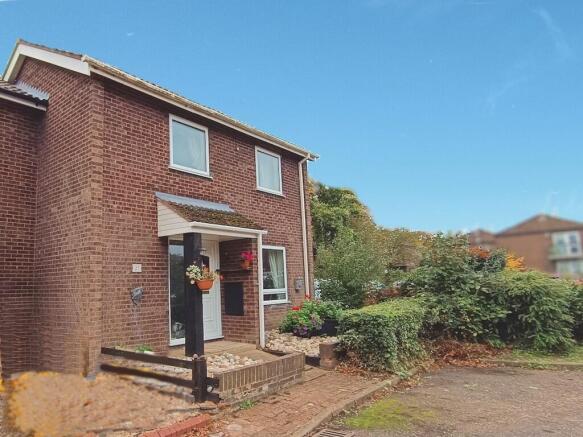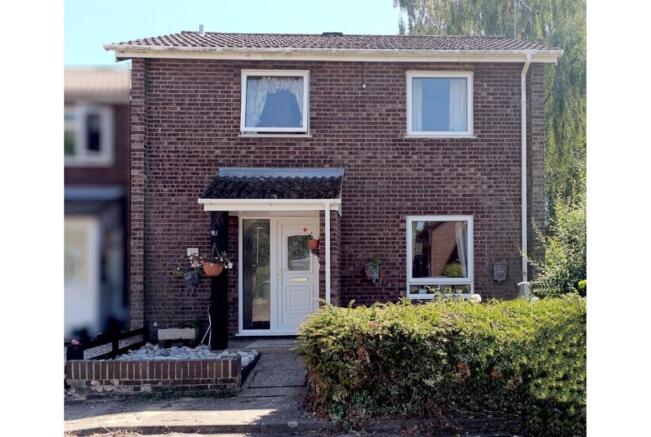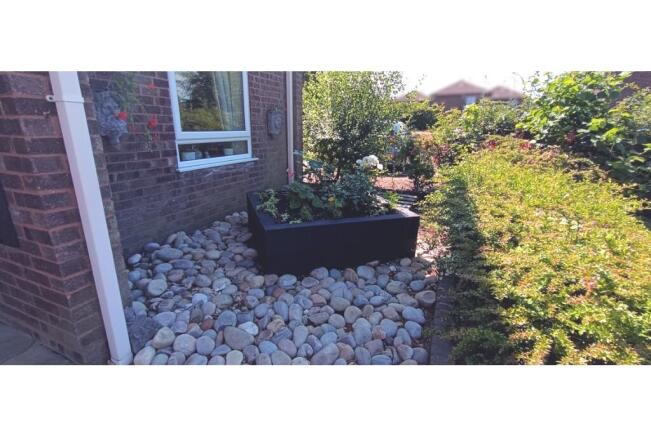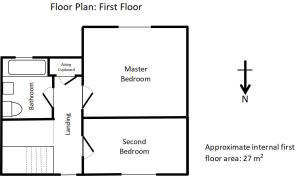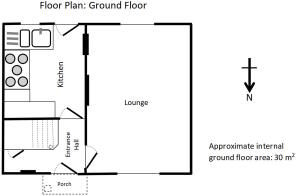Frost Close, Norwich, Norfolk, NR7

- PROPERTY TYPE
Semi-Detached
- BEDROOMS
2
- SIZE
Ask agent
- TENUREDescribes how you own a property. There are different types of tenure - freehold, leasehold, and commonhold.Read more about tenure in our glossary page.
Freehold
Description
In the much sought-after premium location of Thorpe St Andrew, Norwich, this two-bedroomed semi-detached house represents a superb opportunity for discerning buyers. Well presented throughout with a neutral decor and refurbished to an exceptionally high standard by the current owner. This property is in a truly move-in condition with many unique and interesting features.
Request a viewing now to avoid disappointment!
Location
The property location benefits from close proximity to excellent schools, shops, supermarket, GP surgery / health centre, dentist, garage, garden centre and optician. There is a bus stop within 200 metres of the property providing half-hourly trips to the centre of the fine city of Norwich and the rail station for longer journeys to London and beyond. Nature lovers will appreciate the property's central location within Norfolk with its renowned Broads and the North Norfolk coast which is classified as an area of outstanding natural beauty and has multiple blue-flag beaches.
Outside
The property stands in a commanding position at the top of Frost Close. Parking for vehicles at the front of the property and in the car park to the side. Low maintenance front garden with decorative cobbles and a large hand-built timber raised flower bed. Front hedge. Bushes and planting to the side. Low boundary wall and timber fencing.
Entrance
Front Porch. Electric meter box housing smart meter. UPVC sealed unit double glazed front entrance door with sealed unit double glazed obscured glass side panel offering access to the welcoming bright and airy Entrance Hall.
Entrance Hall
Karndean mahogany-style flooring, radiator and Hive wireless smart thermostat. Stairs to the first floor finished to a high standard in an attractive two-tone painted / varnished natural wood finish. Cupboard under the stairs offering substantial storage and access to smart gas meter and consumer unit. Reclaimed antique pine doors with brass fittings provide access to the Lounge and Kitchen.
Lounge 3.5m x 4.9m
A bright and cheerful room with double aspect UPVC sealed unit double glazed windows looking out onto the front vista and back garden. Karndean mahogany-style flooring, modern tall radiator, wall mounted glass fronted electric flame effect fire, TV point and phone/broadband point.
Kitchen 2.7m x 3.2m
Fitted with a range of bespoke handcrafted kitchen units / freestanding bench with premium-quality white ceramic sink. Shelving for storage and display. Karndean mahogany-style flooring, modern tall radiator. UPVC sealed unit double glazed window with views onto the appealing back garden. UPVC sealed unit double-glazed door to back garden. Rangemaster antique cream double fan oven dual-fuel range cooker.
Upstairs Landing
Attractively sanded, stained and finished wooden floorboards. Doors to: Bathroom, Master Bedroom and Second Bedroom. Airing cupboard housing Valiant natural gas condensing boiler for central heating and hot water. The boiler is under two years old and can be remotely controlled away from home via the Hive App/internet connection. UPVC sealed unit double glazed window offering views to the front aspect. Loft access.
Master Double Bedroom 3.5m x 3.0m
Tastefully sanded, stained and finished wooden floorboards, radiator, UPVC sealed unit double glazed window offering pleasant views of the back garden.
Second Bedroom 3.5m x 1.9m
Carefully sanded, stained and finished wooden floorboards, radiator, UPVC sealed unit double glazed window with views to the front aspect.
Bathroom 2m x 2.1m
Attractively sanded, stained and finished wooden floorboards, radiator and UPVC obscure sealed unit double glazed window. Modern square close-coupled toilet. Hand wash basin with mono-bloc tap and vanity cabinet providing useful storage below. Bath with Victorian style shower/mixer tap.
Back Garden
Laid to lawn and totally enclosed by high walls and close board timber fencing. A small patio area lies adjacent to the back door which could be ideal for entertaining and / or alfresco dining. Heavy duty timber shelving great for potting up (or food preparation during the barbeque season). The shelf comes with the benefit of useful storage underneath. Extremely robust hand-built bespoke solid timber shed (3m x 5m) with slate roof, concrete floor, mains power and light. Raised timber flower bed. Additional smaller shed (0.9m x 2m) with brick sides and concrete floor. Secure tall lockable rear access gate. Outside tap.
Special Note
The vendor would also consider selling the internal furnishings and kitchen appliances not listed in these details to prospective buyers if required as part of a separate negotiation process.
Services
The property is connected to mains water, sewage, electricity, gas and phone line/broadband. Full fibre broadband (CityFibre) serves the area offering speeds of up to 5.5 Gbps - ideal for professionals working remotely.
Council Tax Band B
Energy Performance Certificate (EPC):
Economic to run with an above average current rating of C (70) and a potential rating of C (77). Benefits from Hive smart thermostat technology and a new and efficient gas boiler. Please see attached EPC graph. Assessed August 2025.
Tenure: Freehold
Chain Free
Buyers are advised that all dimensions are approximate. Buyers are also recommended to make their own enquiries into the suitability of services and the satisfactory operation of listed fixtures and fittings.
Copyright © 2025, PTM & MSM.
- COUNCIL TAXA payment made to your local authority in order to pay for local services like schools, libraries, and refuse collection. The amount you pay depends on the value of the property.Read more about council Tax in our glossary page.
- Ask agent
- PARKINGDetails of how and where vehicles can be parked, and any associated costs.Read more about parking in our glossary page.
- Yes
- GARDENA property has access to an outdoor space, which could be private or shared.
- Yes
- ACCESSIBILITYHow a property has been adapted to meet the needs of vulnerable or disabled individuals.Read more about accessibility in our glossary page.
- Ask agent
Frost Close, Norwich, Norfolk, NR7
Add an important place to see how long it'd take to get there from our property listings.
__mins driving to your place
Get an instant, personalised result:
- Show sellers you’re serious
- Secure viewings faster with agents
- No impact on your credit score
Your mortgage
Notes
Staying secure when looking for property
Ensure you're up to date with our latest advice on how to avoid fraud or scams when looking for property online.
Visit our security centre to find out moreDisclaimer - Property reference OffAgent-MickMag1. The information displayed about this property comprises a property advertisement. Rightmove.co.uk makes no warranty as to the accuracy or completeness of the advertisement or any linked or associated information, and Rightmove has no control over the content. This property advertisement does not constitute property particulars. The information is provided and maintained by OFF AGENT, Nationwide. Please contact the selling agent or developer directly to obtain any information which may be available under the terms of The Energy Performance of Buildings (Certificates and Inspections) (England and Wales) Regulations 2007 or the Home Report if in relation to a residential property in Scotland.
*This is the average speed from the provider with the fastest broadband package available at this postcode. The average speed displayed is based on the download speeds of at least 50% of customers at peak time (8pm to 10pm). Fibre/cable services at the postcode are subject to availability and may differ between properties within a postcode. Speeds can be affected by a range of technical and environmental factors. The speed at the property may be lower than that listed above. You can check the estimated speed and confirm availability to a property prior to purchasing on the broadband provider's website. Providers may increase charges. The information is provided and maintained by Decision Technologies Limited. **This is indicative only and based on a 2-person household with multiple devices and simultaneous usage. Broadband performance is affected by multiple factors including number of occupants and devices, simultaneous usage, router range etc. For more information speak to your broadband provider.
Map data ©OpenStreetMap contributors.
