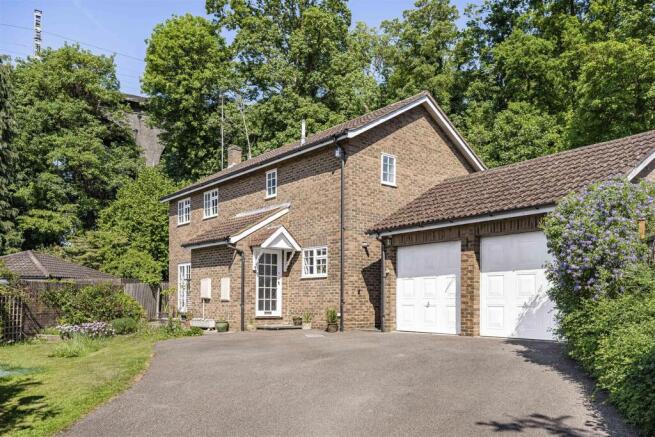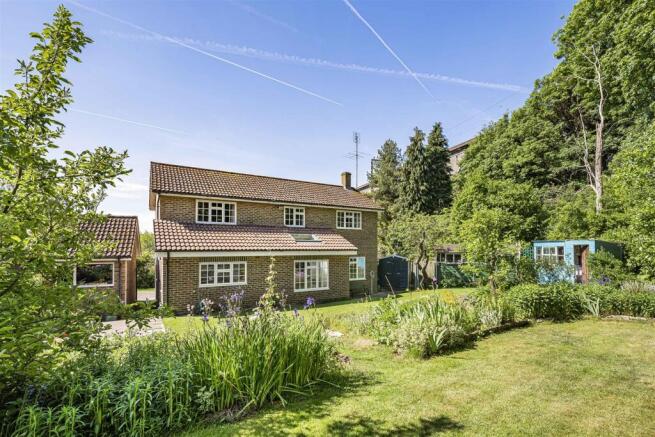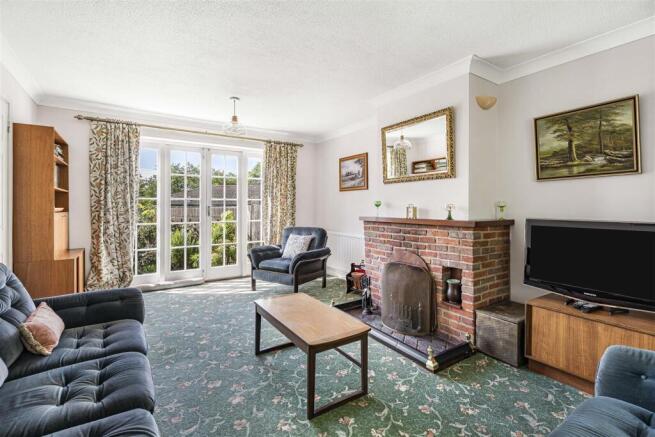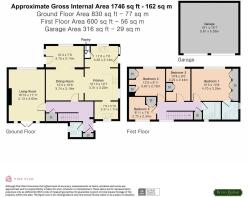St. Ives Close, Welwyn

- PROPERTY TYPE
Detached
- BEDROOMS
4
- BATHROOMS
2
- SIZE
Ask agent
- TENUREDescribes how you own a property. There are different types of tenure - freehold, leasehold, and commonhold.Read more about tenure in our glossary page.
Freehold
Key features
- CHAIN FREE
- Freehold
- Quiet cul-de-sac
- Popular village of Digswell.
- Detached double garage
- Large plot & generous landscaped rear garden
- A fantastic opportunity to extend and remodel
- Excellent potential
Description
Bryan Bishop and Partners are delighted to bring to the market, Garden House, a spacious four bedroom, two bathroom family home set at the end of a quiet cul-de-sac in the ever popular village of Digswell. The property benefits from extended accommodation on the ground floor that includes a generous utility/laundry room and a lovely sun room, and is set within a large plot that encompasses a detached double garage and a generous landscaped rear garden with multiple potting sheds, a workshop and a tool shed. The house itself, whilst already a spacious and flexible property, also represents a wonderful opportunity to extend and remodel the layout to suit your family's needs, subject to the usual consents.
Accommodation:
The pretty glazed panel front door, set beneath a tiled roof canopy, opens into a neat lobby area with a useful storage cupboard and an ideally placed guest cloakroom, before leading on into the main entrance hall. From here doors open into the large living room and the centrally located dining room, whilst abundant daylight illuminates the space from the upstairs window at the top of the stairwell, filtering down through the ornate turned banister spindles.
The living room is a fabulous space, enjoying great proportions and greatly benefiting from the light that floods in through the large windows to the rear and the French doors to the front. Centrally located on the outside wall is a smart exposed brick fireplace set behind an attractive stone tiled hearth, providing a great visual focal point for the room as well as cosy warmth in the winter months.
Adjacent to the living room is the well connected dining room, another flexible room that makes furnishing it simple thanks to its great shape. It is comfortably large enough to accept a substantial dining suite and other occasional furniture besides. The main rooms most in use on a day to day basis all enjoy a semi open plan arrangement, imbuing this lovely family home with a really free flowing nature as well as allowing the light to move unhindered through the rooms; and the dining room is at the heart of it, linking seamlessly through open archways to the sun room/day lounge and kitchen.
The sun room/day lounge is a wonderful place to spend time, just relaxing, reading or catching up with family and friends. Direct access is available through a glazed door out into the rear garden with a full height window to the side of it, with daylight flooding in through the over-size window to the rear, further enhanced by the skylight above. This room has all the benefits of a full conservatory, with none of the downsides.
Linking directly from the dining room is the spacious kitchen, which openly connects through to a further area at the rear and a separate utility room to the front. The three areas combine to offer a substantial and versatile space, running fully from the front to the rear of the house with windows to three separate aspects and a door out into the rear garden. This offers incredible flexibility and adaptability as to how this space can be used, in an integrated, or individual, format.
It would seem eminently achievable without too much work, subject to the necessary consents, to further open the connection between the kitchen and rear utility to make a superb open plan kitchen/breakfast room with space for a substantial fitted area, an island with breakfast bar, and still leave room for a kitchen table set inside the windows and doors opening into the garden. Within the current arrangement, all your needs are already catered for of course, with ample storage provided by a pantry and an array of wall and floor mounted fitted cupboards lining the perimeter and spacious worktops giving abundant areas for food preparation. Set within the fitted areas are a range of integrated appliances along with spaces for additional free standing items, leaving a large expanse of open floor space free for other furniture or larger appliances such as a fridge-freezer.
Upstairs is a light and airy hallway, galleried over the stairwell, that runs the full length of the first floor, opening into the four bedrooms and the family bathroom. All of the bedrooms benefit from fitted cupboards, with three of them being generous doubles in size. The family bathroom has a bath with shower attachment above it, whilst the main bedroom boasts an en suite shower room.
Exterior:
The combined width of Garden House and its double garage generate a substantial and impressive frontage graced by a wide sweeping drive that leads up to the garage and across to the front of the house, ensuring plenty of off street parking for multiple cars. The garage is more than capacious enough for two cars, with a window and pedestrian door in the rear corner making this large space usefully accessible. Mature hedging and an attractive decorative brick wall provide the boundary edging to the front, which surrounds a nice lawn and flower beds. Separate gated access to the rear garden runs along a path between the garage and main house. The rear garden is beautifully laid out and landscaped as it climbs the gentle rear slope to the far boundary, making excellent use of the substantial space available. A large lawn is at the centre, with multiple patio areas spread about it, and deep flower beds cutting a colourful and picturesque swathe across the width before opening out onto another area of lawn on the upper terrace. This is a wonderful place to spend time as a family or when entertaining guests and is an absolute testament to the creative flair, hard work and great skill that has gone into designing, creating and maintaining such a lovely garden full of colour, texture and such a wide variety of planting, what a joy! Spread around the edges of the garden are multiple timber buildings, comprising a shed, potting sheds and a workshop. The garden is secure and fully enclosed, so is ideal for pets and children.
Location:
This lovely home is located on a quiet residential cul-de-sac in the ever popular village of Digswell. Welwyn North Station is within a five minute walk, from where trains reach London King's Cross in just over 30 minutes. The village of Digswell also benefits from local shops, St Johns primary school, the Cowper Arms pub, a tennis club and various other clubs and societies. Welwyn Garden City is a couple of miles away offering a wide and varied range of amenities. You can also walk for miles through the surrounding countryside along the many footpaths and bridleways. Within the area are many state and private schools including Sherrardswood, Haileybury, Duncombe and Heath Mount. The A1(M) links to the M25 and both Luton and Stanstead Airports are within 30 to 40 minutes drive.
Buyers Information
In order to comply with the UK's Anti Money Laundering (AML) regulations, Bryan Bishop and Partners are required to confirm the identity of all prospective buyers once an offer being accepted. We use a third party, Identity Verification System to do so and there is a nominal charge of £48 (per person) including VAT for this service.
Brochures
St. Ives Close, Welwyn- COUNCIL TAXA payment made to your local authority in order to pay for local services like schools, libraries, and refuse collection. The amount you pay depends on the value of the property.Read more about council Tax in our glossary page.
- Ask agent
- PARKINGDetails of how and where vehicles can be parked, and any associated costs.Read more about parking in our glossary page.
- Yes
- GARDENA property has access to an outdoor space, which could be private or shared.
- Yes
- ACCESSIBILITYHow a property has been adapted to meet the needs of vulnerable or disabled individuals.Read more about accessibility in our glossary page.
- Ask agent
St. Ives Close, Welwyn
Add an important place to see how long it'd take to get there from our property listings.
__mins driving to your place
Get an instant, personalised result:
- Show sellers you’re serious
- Secure viewings faster with agents
- No impact on your credit score
Your mortgage
Notes
Staying secure when looking for property
Ensure you're up to date with our latest advice on how to avoid fraud or scams when looking for property online.
Visit our security centre to find out moreDisclaimer - Property reference 34079998. The information displayed about this property comprises a property advertisement. Rightmove.co.uk makes no warranty as to the accuracy or completeness of the advertisement or any linked or associated information, and Rightmove has no control over the content. This property advertisement does not constitute property particulars. The information is provided and maintained by Bryan Bishop and Partners, Welwyn. Please contact the selling agent or developer directly to obtain any information which may be available under the terms of The Energy Performance of Buildings (Certificates and Inspections) (England and Wales) Regulations 2007 or the Home Report if in relation to a residential property in Scotland.
*This is the average speed from the provider with the fastest broadband package available at this postcode. The average speed displayed is based on the download speeds of at least 50% of customers at peak time (8pm to 10pm). Fibre/cable services at the postcode are subject to availability and may differ between properties within a postcode. Speeds can be affected by a range of technical and environmental factors. The speed at the property may be lower than that listed above. You can check the estimated speed and confirm availability to a property prior to purchasing on the broadband provider's website. Providers may increase charges. The information is provided and maintained by Decision Technologies Limited. **This is indicative only and based on a 2-person household with multiple devices and simultaneous usage. Broadband performance is affected by multiple factors including number of occupants and devices, simultaneous usage, router range etc. For more information speak to your broadband provider.
Map data ©OpenStreetMap contributors.







