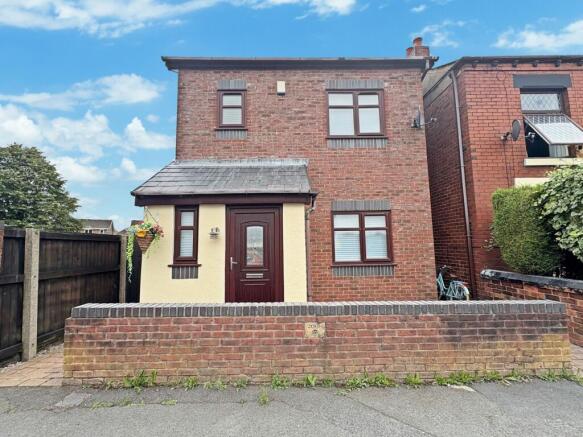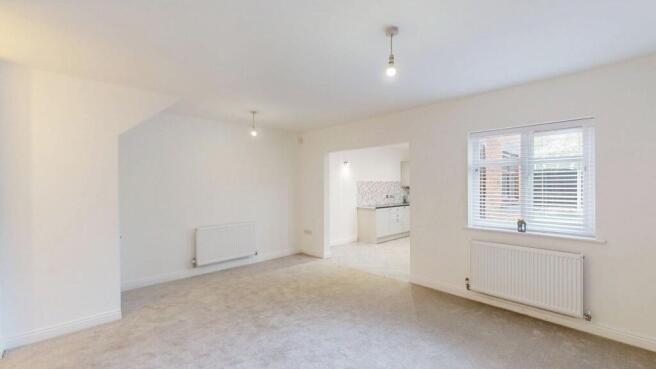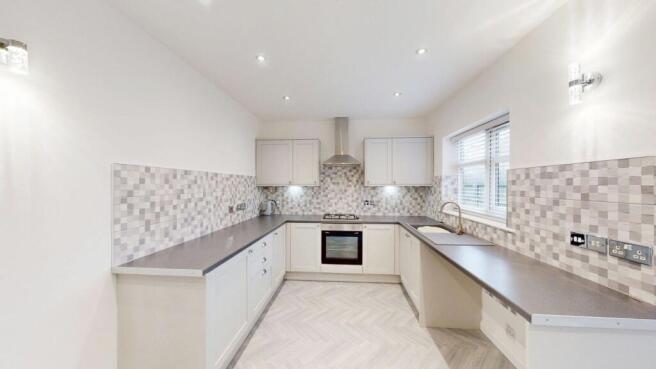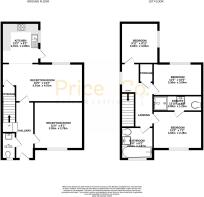
Hindley Road, Westhoughton, BL5

- PROPERTY TYPE
Detached
- BEDROOMS
3
- BATHROOMS
2
- SIZE
1,044 sq ft
97 sq m
Key features
- No onward chain, offering a smooth and quick move.
- Master bedroom with en suite for added privacy and comfort.
- Detached home with spacious living areas and modern finishes throughout.
- Well-maintained rear garden with raised deck area, perfect for outdoor entertaining.
- Close to local amenities, schools, and excellent transport links to Bolton and Manchester.
Description
This charming, detached home offers a perfect blend of comfort, style, and convenience. Situated in a quiet area of Westhoughton, the property boasts ample living space, both inside and out, making it ideal for families or those looking for room to grow. The house features a well-maintained exterior with a welcoming entrance and a secure side gate providing access to the garden.
Inside, the property has been thoughtfully designed with modern finishes and a practical layout that flows effortlessly from room to room. The spacious kitchen and living areas are perfect for everyday living and entertaining, while the generous bedrooms provide a restful sanctuary. The master bedroom comes complete with an ensuite, adding a touch of luxury and privacy.
The garden at the rear of the property is a great space for outdoor relaxation, with a raised deck area for dining or lounging and a well-maintained lawn. It offers both comfort and privacy, making it ideal for family gatherings, summer barbecues, or simply unwinding after a long day.
The property benefits from no onward chain, making it an attractive option for buyers looking for a quick and smooth move. Located near excellent transport links, including bus routes and nearby train stations, it provides easy access to local amenities, schools, and major cities such as Bolton and Manchester. Whether you’re looking for a family home or a peaceful retreat with modern conveniences, this property offers it all.
EPC Rating: C
Lounge (4.01m x 5.01m)
The lounge is a bright and inviting space, designed for comfort and relaxation. Soft carpeting and neutral-toned walls create a serene atmosphere, while the window allows natural light to flood the room, enhancing the feeling of openness. The flexible layout provides ample space for a variety of furniture arrangements, making it easy to personalise the room to suit your lifestyle. Whether for quiet evenings or entertaining guests, this lounge offers a perfect blend of style and comfort, making it the heart of the home.
Reception Room 2 (2.78m x 3.35m)
This versatile second reception room offers endless possibilities, whether as an additional bedroom, home office, or cosy retreat. The neutral colours and soft carpeting create a calm, inviting atmosphere, while the window allows natural light to pour in, keeping the room bright and airy. This adaptable space offers plenty of room to tailor it to your needs, providing a perfect extension to your living area.
Kitchen (2.8m x 4.01m)
This modern kitchen combines sleek design with practicality, featuring a contemporary grey and white tiled backsplash that creates a stylish focal point. The smooth, spacious countertops are perfect for preparing meals, while the integrated appliances, including a gas hob, oven, and extractor fan, ensure efficient and seamless cooking. The herringbone-patterned flooring adds an elegant touch to the space, while a window above the sink invites natural light, making the room feel bright and welcoming. This kitchen is ideal for cooking, dining, and entertaining, offering a beautiful and functional space to suit all your culinary needs.
WC (0.87m x 2.11m)
The ground-floor WC is a functional space, featuring tiled flooring and walls that create a clean, fresh look. It is equipped with a sleek toilet and a towel rail, providing convenience for guests and family members. A window allows natural light to illuminate the room, ensuring it remains bright and welcoming. This compact WC is both practical and stylish, making it a great addition to the home.
Landing (1.87m x 5.38m)
The upstairs landing is a bright and spacious area, offering a welcoming passage between the rooms. With soft carpeting underfoot and neutral walls, it creates a light and airy environment. The landing provides easy access to all of the first-floor rooms, making it a central hub of the home. Its simplicity and open layout provide a sense of flow throughout the upper level, while the window allows natural light to enhance the space.
Master Bedroom (2.81m x 4.04m)
The master bedroom is a spacious, serene retreat that offers both comfort and style. With soft carpeting, neutral tones, and plenty of natural light streaming in from a large window, the room feels bright and welcoming. There is ample space for a large bed and furniture, making it perfect for relaxation and rest. Additionally, the room features a private ensuite, enhancing the master bedroom's appeal and providing added convenience and luxury for everyday living.
Ensuite (0.89m x 3.03m)
The master bedroom benefits from a private ensuite, offering both practicality and comfort. This stylish space includes a modern enclosed shower with a glass screen and chrome fixtures, perfect for a refreshing start to the day. A sleek pedestal sink is accompanied by contemporary tiling and a chrome heated towel rail, adding a touch of luxury. The room is completed with a low-level WC and a clean, neutral décor that enhances the feeling of space and brightness. Compact yet well-designed, the ensuite adds a valuable extra layer of convenience to this lovely home.
Bedroom 2 (3.04m x 3.36m)
A cosy and well-proportioned room, perfect for a variety of uses such as a child’s room, guest bedroom, or home study. The soft carpeting and neutral walls create a peaceful atmosphere, while the window allows natural light to brighten the room. Its versatile layout ensures flexibility for different furniture configurations, making it a comfortable space that can easily adapt to your needs.
Bedroom 3 (3.03m x 3.03m)
A well-sized, versatile room, perfect for a variety of uses such as a guest bedroom, home office, or children’s room. The neutral décor and soft carpeting offer a calming atmosphere, while the window allows plenty of natural light to flood the space. This room’s layout offers flexibility, providing ample space for furniture and creating an ideal environment for both work and rest.
Bathroom (1.87m x 2.04m)
The bathroom is modern and elegantly designed, offering a tranquil space to unwind. The room features a sleek bath with a shower screen, a stylish washbasin, and a toilet, all finished in neutral tones that create a clean, calm environment. The window brings in natural light, keeping the space bright and airy. This bathroom is both practical and stylish, providing a well-maintained and inviting space for daily use.
Garden
The back garden offers a fantastic outdoor space, perfect for both relaxation and entertainment. A well-maintained decked area provides a stylish and functional space, ideal for enjoying warm afternoons or evenings. The decking is complemented by a neatly kept lawn, offering a great area for children to play or for outdoor gatherings. The fenced perimeter ensures privacy and security, creating a tranquil environment for the whole family. There is also a paved path leading around the garden, making the space easy to navigate. This garden offers a wonderful balance of greenery and functionality, making it the perfect outdoor retreat.
- COUNCIL TAXA payment made to your local authority in order to pay for local services like schools, libraries, and refuse collection. The amount you pay depends on the value of the property.Read more about council Tax in our glossary page.
- Band: C
- PARKINGDetails of how and where vehicles can be parked, and any associated costs.Read more about parking in our glossary page.
- Ask agent
- GARDENA property has access to an outdoor space, which could be private or shared.
- Private garden
- ACCESSIBILITYHow a property has been adapted to meet the needs of vulnerable or disabled individuals.Read more about accessibility in our glossary page.
- Ask agent
Hindley Road, Westhoughton, BL5
Add an important place to see how long it'd take to get there from our property listings.
__mins driving to your place
Get an instant, personalised result:
- Show sellers you’re serious
- Secure viewings faster with agents
- No impact on your credit score
Your mortgage
Notes
Staying secure when looking for property
Ensure you're up to date with our latest advice on how to avoid fraud or scams when looking for property online.
Visit our security centre to find out moreDisclaimer - Property reference 086e548c-bc2a-4dc7-b936-7823803de827. The information displayed about this property comprises a property advertisement. Rightmove.co.uk makes no warranty as to the accuracy or completeness of the advertisement or any linked or associated information, and Rightmove has no control over the content. This property advertisement does not constitute property particulars. The information is provided and maintained by Price and Co, Westhoughton. Please contact the selling agent or developer directly to obtain any information which may be available under the terms of The Energy Performance of Buildings (Certificates and Inspections) (England and Wales) Regulations 2007 or the Home Report if in relation to a residential property in Scotland.
*This is the average speed from the provider with the fastest broadband package available at this postcode. The average speed displayed is based on the download speeds of at least 50% of customers at peak time (8pm to 10pm). Fibre/cable services at the postcode are subject to availability and may differ between properties within a postcode. Speeds can be affected by a range of technical and environmental factors. The speed at the property may be lower than that listed above. You can check the estimated speed and confirm availability to a property prior to purchasing on the broadband provider's website. Providers may increase charges. The information is provided and maintained by Decision Technologies Limited. **This is indicative only and based on a 2-person household with multiple devices and simultaneous usage. Broadband performance is affected by multiple factors including number of occupants and devices, simultaneous usage, router range etc. For more information speak to your broadband provider.
Map data ©OpenStreetMap contributors.





