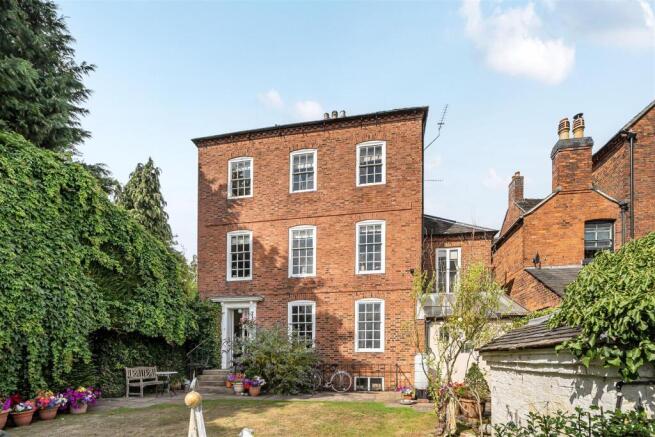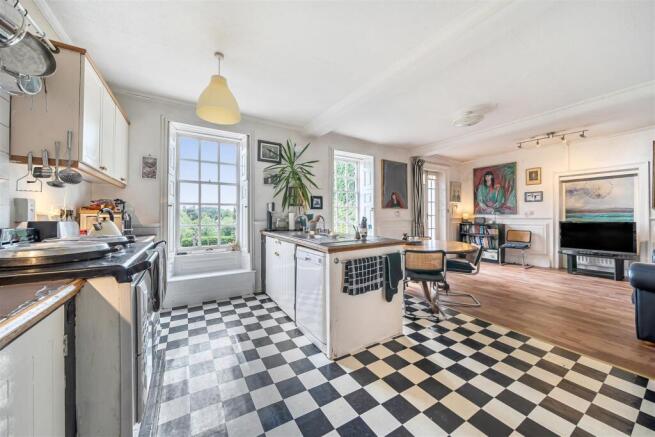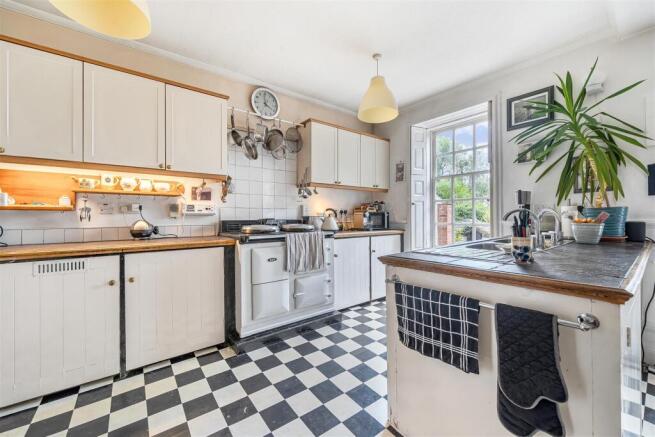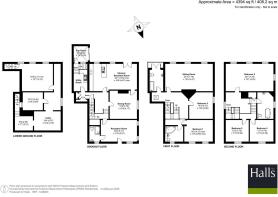
Great Hales Street, Market Drayton
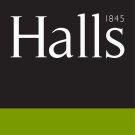
- PROPERTY TYPE
House
- BEDROOMS
5
- BATHROOMS
4
- SIZE
4,394 sq ft
408 sq m
- TENUREDescribes how you own a property. There are different types of tenure - freehold, leasehold, and commonhold.Read more about tenure in our glossary page.
Freehold
Key features
- A Magnificent Home.
- Prime Location.
- Close to Local Amenities.
- Parking for Four Vehicles.
- Character Property.
- Total ft² - 4394.00
Description
Description - Welcome to this enchanting and substantial Georgian residence, Rylands House is an early 18th Century town house which originated in 1675 and is an amalgamation of three properties combined and developed over the last 350 years. Historic England lists the building as early 18th Century with mid to late 18th century alterations and probably mid 19th century additions and alterations. The house has many different levels reminding the owner of its long and varied history. It functioned as a Post Office from 1821 for a period of years. In 1861 Charles Cooke, the School Master of Grammar School and pupils, occupied the house, possibly while the grammar school opposite was being repaired. In 1887 it was a preparatory boarding school so between 1861 - 1921 it was run as various schools. For instance a certain John Palmer, who was the Headteacher of the National School, and his wife operated Rylands House as the private school. The first time the name "Rylands House" is found in any advertisements or documents is in 1864 after possibly Thomas Rylands, who was born in 1734 and described as a "Gentleman" who owned the house.
This individual property is a Grade Il listed building in Market Drayton occupying a central position at the start to the historic Great Hales Street, and opposite the church, the old Grammar School and off the High Street.
The property is set across four interestingly arranged floors, seamlessly blending historical elegance with modern comfort. Standing in an elevated position with sweeping views across the idyllic Tern Valley, this remarkable home boasts over 4,000 sq ft of characterful living space, an expansive garden, off-street parking for four vehicles, and a wealth of original period features in the Conservation Area of this delightful market town.
Approaching Rylands House via the elegant front door one comes into the Reception Hall with oak panelling. The welcoming Reception Hall, offering dual aspects, rich wood panelling, a statement feature arch and original fireplace and with a door leading to a convenient cloakroom with shower. Across the hall, the glazed door leads down into the Inner Hall.
The Inner Hall has doors off to the Formal Dining Room, The Farmhouse Kitchen ahead, the Utility Room, the Larder and down to the Wine Vault and Lower Ground Floor space formally used as Cellarage, and an Artists Pottery..
The Formal Dining Room exudes warmth with its oak flooring, large sash window fitted with original shutters, and an open fire with original 18th century wooden surround.
The Farmhouse Kitchen is the heart of the home where classic design meets rustic charm. Sash windows with original shutters illuminate the space, while window seats invite quiet moments overlooking the garden. A traditional Aga sits to one end amongst a range of wall and base units, finished with slate worktops, tiled flooring, and a twin farmhouse sink and spaces for fridge and dish washer. French doors lead to the split-level garden beyond.
The Utility Room has plumbing for washing machine and dryer, a sink, and an airing cupboard, with a glazed door leading to a Lean-To conservatory offering direct access to the garden and stairs down to further access the Lower Ground Floor.
The lower ground floor offers a series of versatile spaces perfect for hobbies, storage, and practical use, with windows to the rear elevation, allowing natural light into the room.
Wine enthusiasts will delight in the Wine Vault, while the Inner Cellar provides additional storage with access up to the inner hall via stairs. At the front of the house there is the Fuse Box Room where electrical supplies enter the house and are distributed. A separate Boiler Room with sink is off the main room.
From the Inner Hall stairs lead to the first floor Galleried Landing, illuminated by a Velux window with doors leading off to the first floor Sitting Room, This elegant Georgian Sitting Room boasts three sash windows flooding the room with natural light and offering uninterrupted views over the Tern Valley, opposite is a classic white grey veined marble fireplace and mantlepiece.
The Family Bathroom with French windows and balcony overlooking the Tern Valley comprising a full-sized bath with overhead shower, vanity unit, and WC.
Bedroom 1 presently used as an office with original fireplace, and sash window looking up into town and at the church.
Then via a short corridor to the Bedroom 2 with twin sash windows overlooking Great Hales Street with an en-suite Shower Room. Off the Shower Room is a door leading passed further curtained storage to the Galleried Landing.
Stairs then lead up to the Second Galleried Landing with doors leading to the Principal Bedroom 3 / Artist’s Studio, a breath-taking split-level space with original oak and newer pine flooring , dual-aspect sash windows with panoramic views across the valley and up into town—perfect as a main bedroom suite or versatile studio.
The Family Bathroom is a split-level Bathroom featuring a roll-top bath, WC, wash basin, and sash window overlooking the town.
Approaching up a further short stair from the Second Galleried Landing to a further landing there are:-
Bedroom 4 is a spacious double / twin room with a sash window overlooking the town above Great Hales Street.
Bedroom 5 is another double / twin room with a sash window overlooking the town above Great Hales Street.
Returning to the ground floor. Step outside from the Farmhouse Kitchen to discover a intriguing terraced garden. The top lawn offers a sun-soaked veranda area, perfect for alfresco dining, framed by mature planting and with a water feature. Down steps past the brick out house on to the second level there is a unique stone store, affectionately known as ‘The Dungeon’, which adds character and functionality, while the lower lawn provides a peaceful, green retreat. Off-Street Parking for four vehicles ensures both practicality and ease of access.
Rich in history, sensitively presented, and offering outstanding flexibility for family life, creative pursuits, or multigenerational living, this unique home is a rare gem in the heart of the historic town of Market Drayton. Viewings are highly recommended to appreciate the scope, charm, and elegance of this exceptional property.
Location - Market Drayton is a historic market town nestled in the north of Shropshire, close to the borders of Staffordshire and Cheshire. Known for its charming mix of Georgian and Tudor architecture, the town offers a rich heritage, weekly street markets, and scenic surroundings along the River Tern. It's well-connected by road to larger towns such as Shrewsbury, Nantwich, and Newcastle-under-Lyme, while still retaining a peaceful, community-focused atmosphere. The town is also famously home to gingerbread-making and Joule’s Brewery, adding to its cultural appeal.
Directions - From our office on Market Street, Wellington, head north and join the A518 towards Apley, continuing onto the A442 northbound. Make your way onto the A41 heading north-west towards Market Drayton. Stay on this road until entering Market Drayton. Follow the signs to the town centre, turning off the A41 and onto local roads leading to Great Hales Street.
Rooms -
Ground Floor -
Reception Room - 6.17 x 3.51 (20'2" x 11'6") -
Dining Room - 4.78 x 4.17 (15'8" x 13'8") -
Kitchen/Breakfast Room - 7.64 x 4.47 (25'0" x 14'7") -
Sun Room - 2.59 x 2.34 (8'5" x 7'8") -
Utility -
Shower Room -
First Floor -
Family Room - 7.79 x 4.47 (25'6" x 14'7") -
Bedroom One - 4.72 x 3.56 (15'5" x 11'8") -
Bedroom Three - 4.37 x 3.86 (14'4" x 12'7") -
Bathroom -
Shower Room -
Second Floor -
Bedroom Two - 7.79 x 4.45 (25'6" x 14'7") -
Bedroom Four - 4.14 x 3.56 (13'6" x 11'8") -
Bedroom Five - 3.76 x 3.56 (12'4" x 11'8") -
Bathroom -
Lower Ground Floor -
Cellar -
External -
Garden -
Local Authority - Shropshire Council.
Council Tax Band - Council Tax Band: F
Possession And Tenure - Freehold with vacant possession.
Viewings - Strictly by appointment with the selling agent.
Anti-Money Laundering (Aml) Checks - We are legally obligated to undertake anti-money laundering checks on all property purchasers. Whilst we are responsible for ensuring that these checks, and any ongoing monitoring, are conducted properly; the initial checks will be handled on our behalf by a specialist company, Movebutler, who will reach out to you once your offer has been accepted. The charge for these checks is £30 (including VAT) per purchaser, which covers the necessary data collection and any manual checks or monitoring that may be required. This cost must be paid in advance, directly to Movebutler, before a memorandum of sale can be issued, and is non-refundable. We thank you for your cooperation.
Brochures
Rylands House, 14, Great Hales Street, Market Dray- COUNCIL TAXA payment made to your local authority in order to pay for local services like schools, libraries, and refuse collection. The amount you pay depends on the value of the property.Read more about council Tax in our glossary page.
- Band: F
- PARKINGDetails of how and where vehicles can be parked, and any associated costs.Read more about parking in our glossary page.
- Yes
- GARDENA property has access to an outdoor space, which could be private or shared.
- Yes
- ACCESSIBILITYHow a property has been adapted to meet the needs of vulnerable or disabled individuals.Read more about accessibility in our glossary page.
- Ask agent
Energy performance certificate - ask agent
Great Hales Street, Market Drayton
Add an important place to see how long it'd take to get there from our property listings.
__mins driving to your place
Get an instant, personalised result:
- Show sellers you’re serious
- Secure viewings faster with agents
- No impact on your credit score
Your mortgage
Notes
Staying secure when looking for property
Ensure you're up to date with our latest advice on how to avoid fraud or scams when looking for property online.
Visit our security centre to find out moreDisclaimer - Property reference 34080196. The information displayed about this property comprises a property advertisement. Rightmove.co.uk makes no warranty as to the accuracy or completeness of the advertisement or any linked or associated information, and Rightmove has no control over the content. This property advertisement does not constitute property particulars. The information is provided and maintained by Halls Estate Agents, Telford. Please contact the selling agent or developer directly to obtain any information which may be available under the terms of The Energy Performance of Buildings (Certificates and Inspections) (England and Wales) Regulations 2007 or the Home Report if in relation to a residential property in Scotland.
*This is the average speed from the provider with the fastest broadband package available at this postcode. The average speed displayed is based on the download speeds of at least 50% of customers at peak time (8pm to 10pm). Fibre/cable services at the postcode are subject to availability and may differ between properties within a postcode. Speeds can be affected by a range of technical and environmental factors. The speed at the property may be lower than that listed above. You can check the estimated speed and confirm availability to a property prior to purchasing on the broadband provider's website. Providers may increase charges. The information is provided and maintained by Decision Technologies Limited. **This is indicative only and based on a 2-person household with multiple devices and simultaneous usage. Broadband performance is affected by multiple factors including number of occupants and devices, simultaneous usage, router range etc. For more information speak to your broadband provider.
Map data ©OpenStreetMap contributors.
