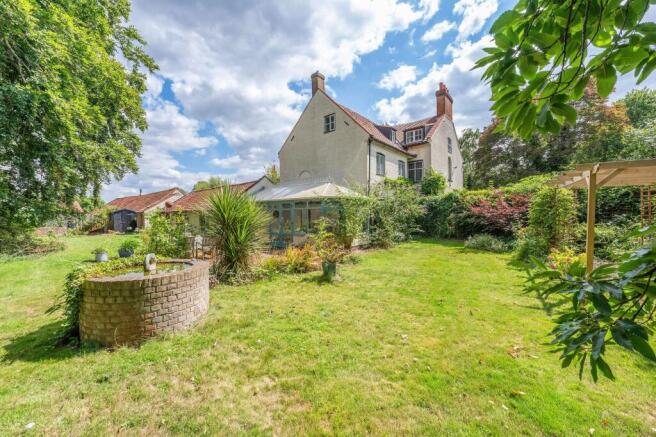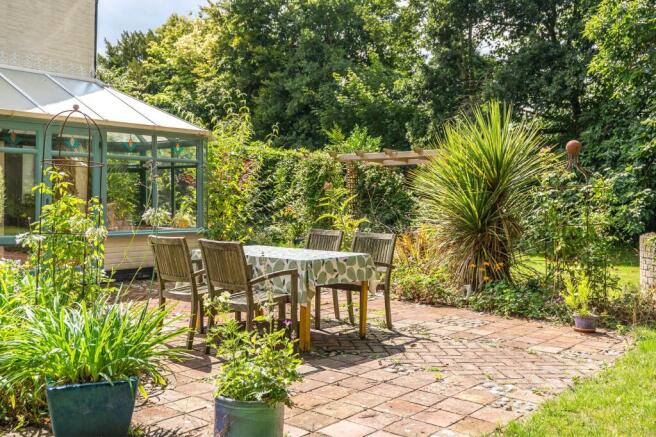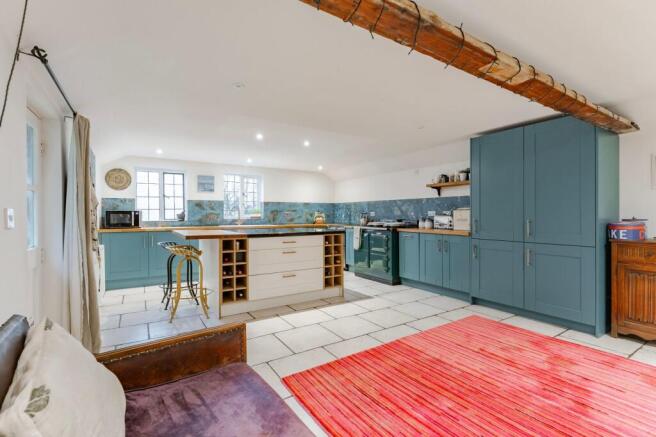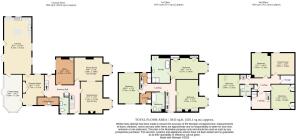
Holman Road, Aylsham

- PROPERTY TYPE
Character Property
- BEDROOMS
6
- BATHROOMS
3
- SIZE
3,833 sq ft
356 sq m
- TENUREDescribes how you own a property. There are different types of tenure - freehold, leasehold, and commonhold.Read more about tenure in our glossary page.
Freehold
Key features
- A Grade II listed treasure, where heritage whispers through every beam and bay window across three enchanting floors
- A stunning kitchen and family room, with bespoke cabinetry, a granite-topped island, an iconic AGA and French doors that dissolve into the garden
- Reception rooms that captivate, with marble fireplaces, sweeping bay windows and a glass-wrapped conservatory that blurs the lines between indoors and out
- The principal suite, a private sanctuary boasting an original fireplace and ensuite with a freestanding bath and walk-in shower made for indulgence
- Six adaptable bedrooms offering endless possibilities, from guest retreats to creative studios bathed in natural light
- Two impeccably styled bathrooms, including a dramatic four-piece suite draped in blue and a top-floor shower room adorned with patterned tiling
- Timeless architectural details: exposed beams, pamment floors and bay windows that catch the light with effortless charm
- Secret gardens bursting with wildflowers, a secluded walled haven, and the evocative remains of a Victorian greenhouse
- A sun-drenched paved terrace, perfect for lingering lunches and evenings filled with laughter and clinking glasses
- Thoughtfully appointed practicalities, generous parking, a timber garage, and a discreet EV charging point, proving modern convenience can coexist with period elements
Description
The Beeches is not simply a house – it’s a story told in light, texture and timeless character. In the heart of Aylsham, this Grade II listed beauty stretches across three generous floors, each one shaped by history yet alive with modern ease. Step inside and you’ll find spaces designed not just to live in, but to savour, from the soaring beams and graceful bay windows to the marble fireplaces that anchor each room with quiet grandeur. The kitchen is the soul of the home, an entertainer’s stage where an AGA glows, a granite-topped island invites conversation and French doors open onto gardens where long summer afternoons feel endless. Upstairs, the principal suite is a private world of calm indulgence, complete with a freestanding bath, walk-in shower and soft heritage details, while a collection of versatile bedrooms and serene top-floor spaces offer as much creativity as comfort. Beyond the walls, wildflowers, a secret walled garden and the ghostly romance of a Victorian greenhouse form a landscape that feels as extraordinary as the home itself – a place where every corner encourages life to slow, deepen and delight.
The Best of Both Worlds: Life in Aylsham
Aylsham is one of those rare market towns that feels both timeless and effortlessly liveable. Just nine miles north of Norwich and a short drive, around 18 miles from the breathtaking North Norfolk coastline, it balances everyday convenience with the charm of country living. This is a place where life moves at just the right pace, slower when you want it, yet never disconnected.
At its heart is a historic market square, alive with regular markets that celebrate local produce and craftsmanship. Independent shops, inviting cafés, and traditional pubs line the streets, creating a town centre that feels warm and personal rather than hurried or impersonal. Everyday essentials are always close at hand, but it’s the sense of community that really draws people in, families, professionals, and retirees alike all find a place here.
For those with children, Aylsham offers well-regarded primary and secondary schools, while excellent bus and road links make commuting or school runs refreshingly easy. And then there’s the landscape – the kind that invites you outside. Wander along the Weaver’s Way footpath, spread out a picnic by the River Bure, or lose yourself for the day exploring the Norfolk Broads. Nature is never more than a heartbeat away.
With its green open spaces, thoughtful planning, and a community spirit that’s quietly vibrant, Aylsham has become a sought-after address for anyone who wants the best of both worlds. Whether you’re browsing the farmer’s market, or slipping away for a day at the coast, life here feels simple, well-connected, and full of possibility.
The Beeches, Aylsham: A Grade II Gem Where History and Luxury Embrace
Step into a home that isn’t just lived in – it’s loved, celebrated and unapologetically extraordinary. The Beeches is not your average period home. This Grade II listed masterpiece sprawls across three captivating floors, blending aristocratic charm with the kind of modern luxury that demands long weekends, champagne breakfasts and fireside storytelling.
From its grand proportions to the unexpected architectural flourishes, this is a house with a heartbeat. Every corner whispers of craftsmanship, from exposed beams and pamment floors to bay windows that catch the light just so. This is a home designed for living – lavishly, joyfully, with room for every gathering and every whim.
Walk through the front door and you’re immediately struck by the atmosphere, a blend of history, warmth and understated drama. The sitting room is a statement of intent: a wide Georgian bay window frames views of the garden while a stunning marble fireplace with a woodburning stove stands proud, ready for roaring fires and cosy evenings. Solid engineered oak flooring grounds the space, complemented by fitted inset bookshelves that hint at quiet moments with cherished tomes.
Through an archway lies what might just be the study of dreams, or perhaps your own private library, or a dining room made for feasts. The library itself boasts another Georgian bay window, solid engineered oak flooring, and its own fitted inset bookshelves – a perfect sanctuary for reading or reflection.
Nearby, the office or creative space is a room with character and versatility: pamment tiled floors, a 16th Century leaded window, and a charming stone fireplace create an inspiring backdrop. Inset bookshelves and a discreet cupboard connected to the neighbour add practical touches to this uniquely atmospheric workspace.
The utility room houses a traditional butler sink beneath another historic 16th Century leaded window, blending old-world charm with modern convenience, including electric fittings. A downstairs loo and sink provide ease for guests, while cloakroom space leads to the back door with an understairs cupboard offering essential storage.
Forget “kitchen”; this is an entertainer’s playground. The vast kitchen and family room is where this house truly comes alive. With bespoke DIY Kitchens solid wood cabinetry and doors painted in Farrow & Ball with copper handles and taps, the space exudes bespoke craftsmanship. A statement granite worktop and an oak breakfast bar invite casual gatherings, while a timeless AGA and a gas cooker stand ready for culinary adventures. Copper splashbacks, treated with acid to create abstract art then waxed to perfection, bring a subtle yet stunning glow. French doors spill out to the garden, inviting summer meals under the stars. Exposed beams, tiled floors, and a sense of effortless grandeur make this the soul of the home.
If the kitchen is where the party starts, the drawing room is where you go to unwind. Elegant and airy, it flows into a double-glazed conservatory with double doors onto the garden patio, practically melting into the greenery beyond. Two exquisite 16th Century leaded windows and a large cupboard nestled within the fireplace add to the room’s historic charm.
Upstairs, the principal suite is a sanctuary, huge in scale and heavy with romance. A generous Georgian bay window, a cast iron original fireplace, and bespoke storage including both inset and walk-in wardrobes set the tone, while the ensuite bathroom is pure boutique-hotel indulgence: a freestanding bath for long soaks, a large walk-in shower, sink and WC all framed by refined detailing.
Two further bedrooms remain on this level, each bathed in light and character. The second bedroom features a Georgian bay window, two inset wardrobes and its own fireplace, while the third boasts one arched and one square leaded window alongside another fireplace. A laundry room with washer and dryer fittings, which could also serve as an additional ensuite, offers practical luxury. The family bathroom impresses with classic sanitaryware and a sink set into a fireplace, alongside a full four-piece suite wrapped in a rich blue theme for timeless drama and polish.
Climb again and the top floor opens out into flexible, atmospheric spaces with centuries-old beams crossing the ceilings and creaking floors that sing of history. Here you’ll find a contemporary shower room with patterned tiling, a family room with storage spaces, and bedrooms — some with generous storage and others awaiting your vision. Storage rooms offer potential for ensuites, while a single and double bedroom complete this versatile level, perfect for guest suites, teen retreats, creative studios or a luxurious dressing and wellness floor — the canvas is yours.
Throughout the home, secondary glazing can be fitted to all leaded windows during colder months, ensuring comfort without compromising character. The electrics have been recently renewed, and the lofts are fitted with lambswool insulation, blending modern efficiency with period charm.
Beyond the house lies a landscape that feels enchanted. A wildflower garden leads to a “secret garden”, secluded by mature hedges and trees, perfect for summer picnics. The remains of a Victorian greenhouse add romance, while the paved terrace off the conservatory is made for long lunches in sunlight. There’s ample parking, a timber garage, and even an EV charging point, proof that modern practicality can live happily alongside timeless beauty.
The Beeches is more than a home. It’s an invitation: to live generously, host expansively, and savour every season in style.
A Word from the Agent
Sold Freehold
Connected to all mains services.
Grade II listed & 8 TPO’s on trees.
Disclaimer
Minors and Brady (M&B), along with their representatives, aren’t authorised to provide assurances about the property, whether on their own behalf or on behalf of their client. We don’t take responsibility for any statements made in these particulars, which don’t constitute part of any offer or contract. To comply with AML regulations, £52 is charged to each buyer which covers the cost of the digital ID check. It’s recommended to verify leasehold charges provided by the seller through legal representation. All mentioned areas, measurements, and distances are approximate, and the information, including text, photographs, and plans, serves as guidance and may not cover all aspects comprehensively. It shouldn’t be assumed that the property has all necessary planning, building regulations, or other consents. Services, equipment, and facilities haven’t been tested by M&B, and prospective purchasers are advised to verify the information to their satisfaction through inspection or other means.
- COUNCIL TAXA payment made to your local authority in order to pay for local services like schools, libraries, and refuse collection. The amount you pay depends on the value of the property.Read more about council Tax in our glossary page.
- Band: F
- PARKINGDetails of how and where vehicles can be parked, and any associated costs.Read more about parking in our glossary page.
- Yes
- GARDENA property has access to an outdoor space, which could be private or shared.
- Yes
- ACCESSIBILITYHow a property has been adapted to meet the needs of vulnerable or disabled individuals.Read more about accessibility in our glossary page.
- Ask agent
Energy performance certificate - ask agent
Holman Road, Aylsham
Add an important place to see how long it'd take to get there from our property listings.
__mins driving to your place
Get an instant, personalised result:
- Show sellers you’re serious
- Secure viewings faster with agents
- No impact on your credit score
Your mortgage
Notes
Staying secure when looking for property
Ensure you're up to date with our latest advice on how to avoid fraud or scams when looking for property online.
Visit our security centre to find out moreDisclaimer - Property reference c105b57e-eb99-42f2-82dc-62e56231f933. The information displayed about this property comprises a property advertisement. Rightmove.co.uk makes no warranty as to the accuracy or completeness of the advertisement or any linked or associated information, and Rightmove has no control over the content. This property advertisement does not constitute property particulars. The information is provided and maintained by Minors & Brady, Wroxham. Please contact the selling agent or developer directly to obtain any information which may be available under the terms of The Energy Performance of Buildings (Certificates and Inspections) (England and Wales) Regulations 2007 or the Home Report if in relation to a residential property in Scotland.
*This is the average speed from the provider with the fastest broadband package available at this postcode. The average speed displayed is based on the download speeds of at least 50% of customers at peak time (8pm to 10pm). Fibre/cable services at the postcode are subject to availability and may differ between properties within a postcode. Speeds can be affected by a range of technical and environmental factors. The speed at the property may be lower than that listed above. You can check the estimated speed and confirm availability to a property prior to purchasing on the broadband provider's website. Providers may increase charges. The information is provided and maintained by Decision Technologies Limited. **This is indicative only and based on a 2-person household with multiple devices and simultaneous usage. Broadband performance is affected by multiple factors including number of occupants and devices, simultaneous usage, router range etc. For more information speak to your broadband provider.
Map data ©OpenStreetMap contributors.





