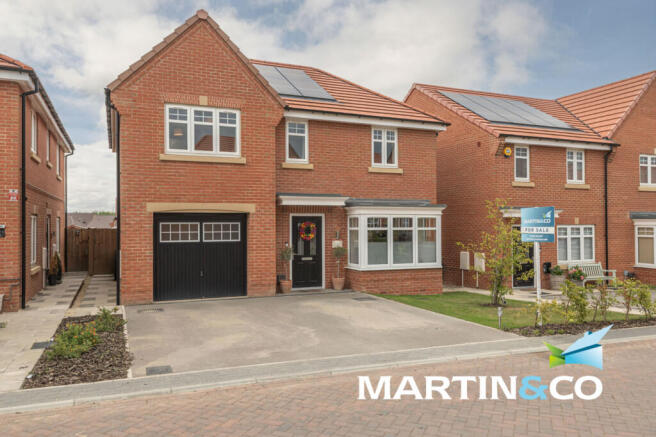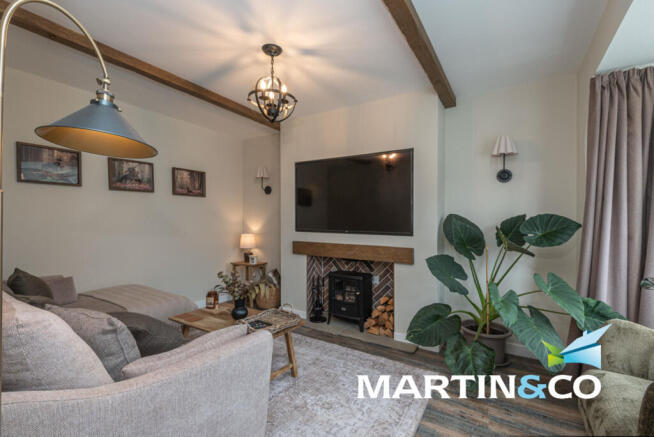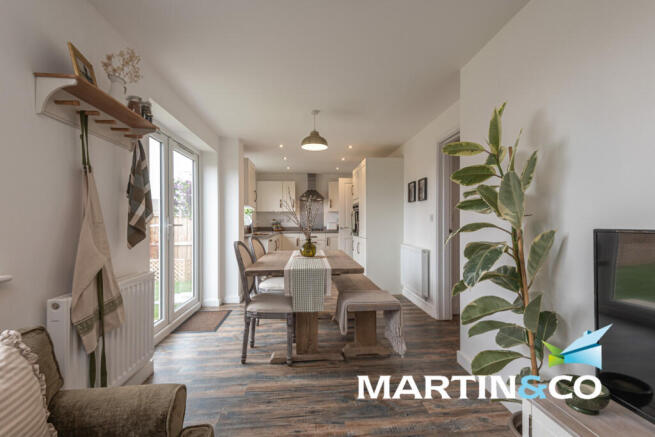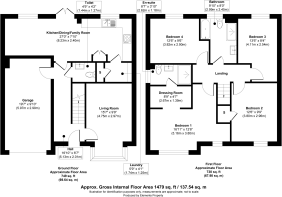Elm Crescent, Stanley

- PROPERTY TYPE
Detached
- BEDROOMS
4
- BATHROOMS
3
- SIZE
Ask agent
- TENUREDescribes how you own a property. There are different types of tenure - freehold, leasehold, and commonhold.Read more about tenure in our glossary page.
Freehold
Key features
- STUNNING FOUR BEDROOMED DETACHED HOUSE
- FOUR DOUBLE BEDROOMS
- BUILT 2022 BY MILLER HOMES ON THE SOUGHT AFTER CITY FIELDS DEVELOPMENT
- MODERN FITTED KITCHEN WITH INTEGRAL APPLIANCES
- OPEN PLAN KITCHEN/LIVING WITH FRENCH DOORS LEADING TO THE GARDEN
- INTEGRAL GARAGE WITH INTERNAL ACCESS-(CURRENTLY USED AS A GYM)
- VIRTUAL TOUR and SOLAR PANELS
- SPACIOUS LOUNGE WITH FEATURE BAY WINDOW
- IMMACULATELY PRESENTED TO SHOW HOME STANDARD
- A MUST VIEW PROPERTY!!
Description
SUMMARY
This exceptional home offers spacious accommodation finished to a high standard, perfectly suited for a growing family. Its prime location, modern fittings, and thoughtful layout make it a rare find in today's market. Early viewing is strongly advised to avoid disappointment.
ENTRANCE HALL The property features a composite front entrance door opening into a welcoming hallway with high-quality wood-effect LVT flooring, a central heating radiator, and two wall light points. Doors lead to the ground floor cloakroom/WC, living room, and spacious open-plan living breakfast/kitchen/diner. An internal courtesy door provides access to the garage, currently utilised as a home gym. A staircase rises to the first-floor landing.
CLOAKROOM/WC 4' 2" x 4' 9" (1.27m x 1.45m) A generously sized cloakroom fitted with a modern two-piece white suite, comprising a low flush WC and a vanity sink unit. Additional features include a central heating radiator, extractor fan, wall light point, and high-quality wood-effect LVT flooring.
LIVING ROOM 15' 6" x 9' 9" (4.72m x 2.97m) The living room features an open recessed chimney breast with a stone-tiled hearth, ceramic tiled back, and a rustic timber mantel, creating a charming focal point. There's a built-in recess for a large flat-screen TV within the chimney breast, along with a central heating radiator and a walk-in box bay window with PVCu double glazing and part-obscure privacy glass, offering views to the front of the property. Two exposed timber ceiling beams add character and warmth to this beautifully presented front-facing room.
BREAKFAST KITCHEN/FAMILY ROOM Kitchen Area - 8'10" x 9'5"
A beautifully appointed kitchen offering a generous range of modern fitted wall, base units, and drawers with contrasting countertops and matching upstands. Features include an inset one-and-a-half bowl stainless steel sink with mixer tap, a four-ring stainless steel gas hob with a matching splashback and stainless steel extractor canopy above, and a built-in eye-level oven/grill. Integrated appliances include a fridge, freezer, and dishwasher. A PVCu double glazed window overlooks the rear garden, while recessed ceiling downlights and a central heating radiator add to the functionality. Quality wood-effect LVT flooring flows seamlessly into the dining/living area. A door leads to the utility room/WC. Positioned to the rear of the property.
Dining/Living Area - 8'10" x 7'4"
This inviting space features PVCu double glazed French doors opening directly onto the rear garden, complemented by an additional PVCu double glazed window and a central heating radiator. Also positioned to the rear, it forms an ideal area for both dining and relaxation.
UTILITY ROOM 4' 2" x 5' 9" (1.27m x 1.75m) The utility room features a matching countertop with upstands, plumbing and space for a washing machine, and provision for a dryer. Additional benefits include an extractor fan, quality wood-effect LVT flooring, a central heating radiator, and a useful built-in storage cupboard.
GYM/INTEGRAL GARAGE Currently utilised as a home gym, the garage features an up-and-over door, courtesy door into hallway, installed power and lighting, and houses the wall-mounted Baxi gas combination boiler.
FIRST FLOOR LANDING The first-floor landing provides access to all four double bedrooms and the main house bathroom/WC. Additional features include a loft access point and a central heating radiator.
MASTER BEDROOM 9' 3" x 13' 4" (2.82m x 4.06m) A spacious double bedroom positioned to the front of the property, featuring two PVCu double glazed windows allowing plenty of natural light, and a central heating radiator. The room leads through to a dedicated dressing area (4'6" x 8'8"), which in turn provides access to the en suite shower room/WC.
EN SUITE 3' 10" x 8' 8" (1.17m x 2.64m) En Suite - A modern three-piece white suite featuring a double-sized shower cubicle with sliding door entry, a pedestal wash basin with tiled splashback, and a low flush WC. Additional benefits include a central heating radiator, quality wood-effect LVT flooring, a PVCu double glazed obscure window, and an extractor fan. Positioned to the side of the property.
BEDROOM TWO 12' 6" x 9' 9" (3.81m x 2.97m) Bedroom Two - A comfortable double bedroom positioned to the front of the property, featuring a useful storage cupboard located over the stairs, a central heating radiator, and a PVCu double glazed window.
BEDROOM THREE 13' 5" x 8' 4" (4.09m x 2.54m) Bedroom Three - A double bedroom located at the rear of the property, featuring a central heating radiator and a PVCu double glazed window.
BEDROOM FOUR 9' 7" x 10' 0" (2.92m x 3.05m) Bedroom Four - A double bedroom positioned to the rear of the property, featuring a central heating radiator, quality wood-effect LVT flooring, and a PVCu double glazed window.
MAIN HOUSE BATHROOM/WC 9' 7" x 8' 0" (2.92m x 2.44m) Main House Bathroom/WC - A modern four-piece white suite featuring a double-sized shower enclosure with sliding door entry, a rectangular panelled bath, a floating sink, and a low flush WC. The bathroom also benefits from quality wood-effect LVT flooring, a central heating radiator, an extractor fan, and a PVCu double glazed obscure window. Positioned to the rear of the property.
OUTSIDE Outside - To the front, the property features an open-plan, well-established lawned garden with a variety of shrubs and trees, complemented by a double-width driveway leading to a single integral garage with an up-and-over door (currently used as a home gym by the vendors). A paved pathway and side gate provide access to the rear garden, which is fully enclosed and generously sized, mainly laid to lawn with a paved patio area and shrub borders. Additional outdoor features include an outside tap, an EV charging point, solar panels, and a timber lean-to garden shed positioned to the side.
ADDITIONAL INFORMATION Maintenance charge of £200.00 per year
The Estate backs onto Stanley Ferry Flash, a nature reserve with connecting walks down onto the canal (5 min walk from property)
15 minute walk to Pinderfields Hospital
30 min walk into Wakefield or a 5 minute drive
Catchment area for a number of 'Good' rated schools
Community feel
These particulars, whilst believed to be accurate, are set out as a general outline of the property only for guidance and do not constitute any part of an offer or contract. Intending Purchasers should not rely on them as statements of fact or representations of fact but must satisfy themselves by inspection or otherwise as to their accuracy. No person in this Firm's employment has the authority to make or give any representation or warranty in respect of the property.
We are required by law to conduct anti-money laundering checks on all those selling or buying a property as prescribed by the Money Laundering Regulations 2017. We retain responsibility for ensuring checks and any ongoing monitoring are carried out correctly, the checks are carried out by a sourcing company on our behalf called Coadjute once an instruction to sell a property has been received or had an offer accepted on a property you wish to buy. A link will be sent directly to you from Coadjute. The cost of these checks is £45.00 (plus VAT) per person, which covers the cost of obtaining relevant data and any manual checks and monitoring which might be required. This fee will need to be paid directly to Coadjute by you in advance of us publishing your property (in the case of a vendor) or issuing a Memorandum of Sale (in the case of a buyer) and is non-refundable.
- COUNCIL TAXA payment made to your local authority in order to pay for local services like schools, libraries, and refuse collection. The amount you pay depends on the value of the property.Read more about council Tax in our glossary page.
- Band: E
- PARKINGDetails of how and where vehicles can be parked, and any associated costs.Read more about parking in our glossary page.
- Garage,Off street,EV charging
- GARDENA property has access to an outdoor space, which could be private or shared.
- Yes
- ACCESSIBILITYHow a property has been adapted to meet the needs of vulnerable or disabled individuals.Read more about accessibility in our glossary page.
- Ask agent
Elm Crescent, Stanley
Add an important place to see how long it'd take to get there from our property listings.
__mins driving to your place
Get an instant, personalised result:
- Show sellers you’re serious
- Secure viewings faster with agents
- No impact on your credit score
Your mortgage
Notes
Staying secure when looking for property
Ensure you're up to date with our latest advice on how to avoid fraud or scams when looking for property online.
Visit our security centre to find out moreDisclaimer - Property reference 100537002889. The information displayed about this property comprises a property advertisement. Rightmove.co.uk makes no warranty as to the accuracy or completeness of the advertisement or any linked or associated information, and Rightmove has no control over the content. This property advertisement does not constitute property particulars. The information is provided and maintained by Martin & Co, Wakefield. Please contact the selling agent or developer directly to obtain any information which may be available under the terms of The Energy Performance of Buildings (Certificates and Inspections) (England and Wales) Regulations 2007 or the Home Report if in relation to a residential property in Scotland.
*This is the average speed from the provider with the fastest broadband package available at this postcode. The average speed displayed is based on the download speeds of at least 50% of customers at peak time (8pm to 10pm). Fibre/cable services at the postcode are subject to availability and may differ between properties within a postcode. Speeds can be affected by a range of technical and environmental factors. The speed at the property may be lower than that listed above. You can check the estimated speed and confirm availability to a property prior to purchasing on the broadband provider's website. Providers may increase charges. The information is provided and maintained by Decision Technologies Limited. **This is indicative only and based on a 2-person household with multiple devices and simultaneous usage. Broadband performance is affected by multiple factors including number of occupants and devices, simultaneous usage, router range etc. For more information speak to your broadband provider.
Map data ©OpenStreetMap contributors.




