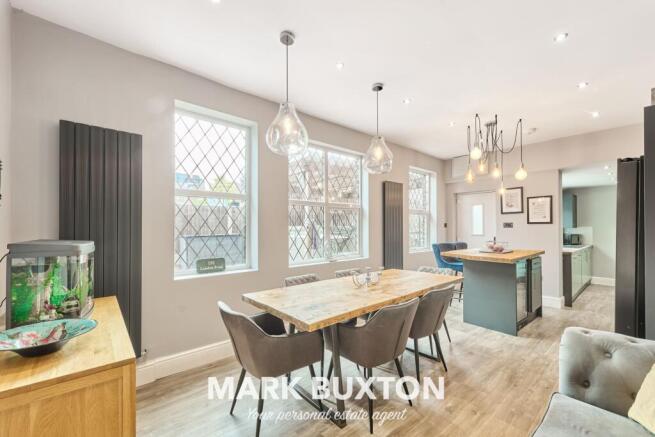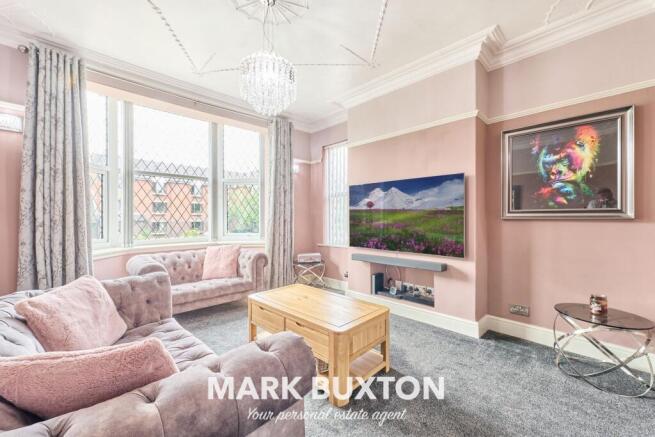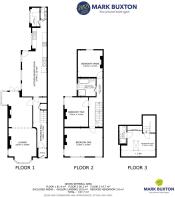London Road, Chesterton, Newcastle-under-Lyme. ST5 7HZ

- PROPERTY TYPE
Semi-Detached
- BEDROOMS
4
- BATHROOMS
2
- SIZE
Ask agent
- TENUREDescribes how you own a property. There are different types of tenure - freehold, leasehold, and commonhold.Read more about tenure in our glossary page.
Freehold
Key features
- A wonderful traditional semi detached with original features throughout
- Completely renovated to create a spectacular family home
- Remarkable open plan kitchen and large family area
- Fantastic bright and spacious living room with a unique feature
- Utility room and Guest cloakroom
- 4 double bedrooms
- Double bedroom with en suite shower room
- Large luxury bathroom that has the wow factor
- View the 3D virtual tour where you can walk around inside!
Description
As you arrive there is room to park on the drive and as you head towards the entrance, check out the front garden which provides some lovely greenery.
Step through the front door and into the porch, a handy place to take off your coat.
The door leading from the porch has stained glass panels showing a tranquil scene guaranteed to make you smile as you return home after a busy day. The smile will remain as you continue further into the enchanting entrance hallway- which comes complete with a captivating black and white tiled floor to add a touch of class.
There is a plenty to explore and lots of delightful things to discover so without further delay, follow the hallway until you come across the door to the lounge and dive right in.
This is a room of epic proportions that stretches all the way from the front to the rear of the home - there is room for the whole family to gather, snuggled up in their own favourite spot. Windows on both sides flood the room with lovely natural light and there is a feature fireplace that adds to the cosy feel. Towards the rear is a quirky bay window, just the right size for a desk, so you have somewhere to sit as you catch on paperwork. French doors open onto the garden (and what a lovely garden it is) but before we go outdoors, there is lots more to see inside.
Stroll back into the hallway now, taking a quick peek at the built in storage that makes clever use of the space under the stairs and then enter the kitchen.
Did we hear a wow? Because this is the kind of kitchen that deserves a wow or two! This mammoth space is smartly configured to offer a snug spot to relax in, an awesome area to dine in and a fabulous kitchen to cook in! Everything here is flawlessly finished and impeccably imagined, with precise attention to detail and a classy feel.
The freestanding island is a fantastic spot to perch as you enjoy a coffee and prepare for your day and if you like to entertain, you can cook up a storm in the sleek and snazzy integrated appliances. Wooden worktops are seamlessly paired with oodles of cupboard space and the whole room has a stylish feel.
Carry on until you find the utility room which provides a home for essential household appliances and then have a gander at the guest cloakroom.
Time to go outside and if you like living life alfresco, you will most definitely appreciate the garden.
The raised deck is the perfect home for a hot tub and after a relaxing dip, you can stretch out on the sofa as you enjoy a glass of something bubbly as the sun sets and the stars begin to shine. Take a peek up the steps to have a look at the lawned area which provides another seating spot.
There are two more floors of fabulousness to experience so wander back inside and up the stairs to the gorgeous galleried landing to check out three of the bedrooms and the bathroom.
At the top of the stairs, take a left turn and continue straight along the landing to the first bedroom. Chic and elegant, this exceptional room is lovely and luxurious with windows to the front and side letting in an abundance of light and an original fireplace adds to the fabulous feel.
The room next door is wonderfully large and charming with another pretty fireplace and enjoys light from twin windows. Next along the landing is the sumptuous bathroom where you can enjoy a lengthy soak in the freestanding tub or an invigorating shower in luxurious surroundings. Last on the list of rooms on this floor is a third bedroom which, yes you guessed it, also has an original fireplace and wonderful feel.
Climb now to the top of the house to complete the tour. Up here is the fourth bedroom which has neat built in storage and a roof light so you can indulge is a spot of stargazing on a clear night. And at bedtime you can brush your teeth in the clever ensuite shower room before climbing into the bed and snuggling up.
Make sure you take plenty of time to view this super home as there is a lot to look at - proof that there truly is no place like home.
Council Tax Band: C
Tenure: Freehold
Brochures
Brochure- COUNCIL TAXA payment made to your local authority in order to pay for local services like schools, libraries, and refuse collection. The amount you pay depends on the value of the property.Read more about council Tax in our glossary page.
- Band: C
- PARKINGDetails of how and where vehicles can be parked, and any associated costs.Read more about parking in our glossary page.
- Yes
- GARDENA property has access to an outdoor space, which could be private or shared.
- Front garden,Enclosed garden,Rear garden
- ACCESSIBILITYHow a property has been adapted to meet the needs of vulnerable or disabled individuals.Read more about accessibility in our glossary page.
- Ask agent
London Road, Chesterton, Newcastle-under-Lyme. ST5 7HZ
Add an important place to see how long it'd take to get there from our property listings.
__mins driving to your place
Get an instant, personalised result:
- Show sellers you’re serious
- Secure viewings faster with agents
- No impact on your credit score
About Mark Buxton Estate Agents, Newcastle Under Lyme
Brampton House, 10 Queen Street, Newcastle Under Lyme, ST5 1ED

Your mortgage
Notes
Staying secure when looking for property
Ensure you're up to date with our latest advice on how to avoid fraud or scams when looking for property online.
Visit our security centre to find out moreDisclaimer - Property reference RS0309. The information displayed about this property comprises a property advertisement. Rightmove.co.uk makes no warranty as to the accuracy or completeness of the advertisement or any linked or associated information, and Rightmove has no control over the content. This property advertisement does not constitute property particulars. The information is provided and maintained by Mark Buxton Estate Agents, Newcastle Under Lyme. Please contact the selling agent or developer directly to obtain any information which may be available under the terms of The Energy Performance of Buildings (Certificates and Inspections) (England and Wales) Regulations 2007 or the Home Report if in relation to a residential property in Scotland.
*This is the average speed from the provider with the fastest broadband package available at this postcode. The average speed displayed is based on the download speeds of at least 50% of customers at peak time (8pm to 10pm). Fibre/cable services at the postcode are subject to availability and may differ between properties within a postcode. Speeds can be affected by a range of technical and environmental factors. The speed at the property may be lower than that listed above. You can check the estimated speed and confirm availability to a property prior to purchasing on the broadband provider's website. Providers may increase charges. The information is provided and maintained by Decision Technologies Limited. **This is indicative only and based on a 2-person household with multiple devices and simultaneous usage. Broadband performance is affected by multiple factors including number of occupants and devices, simultaneous usage, router range etc. For more information speak to your broadband provider.
Map data ©OpenStreetMap contributors.




