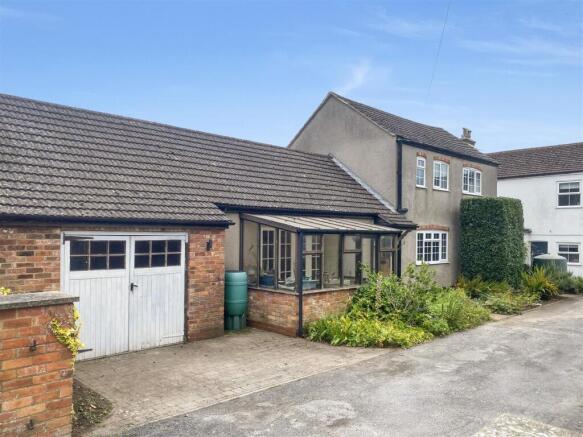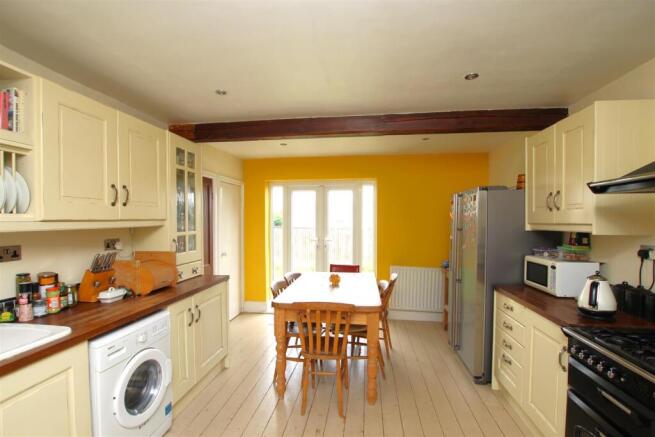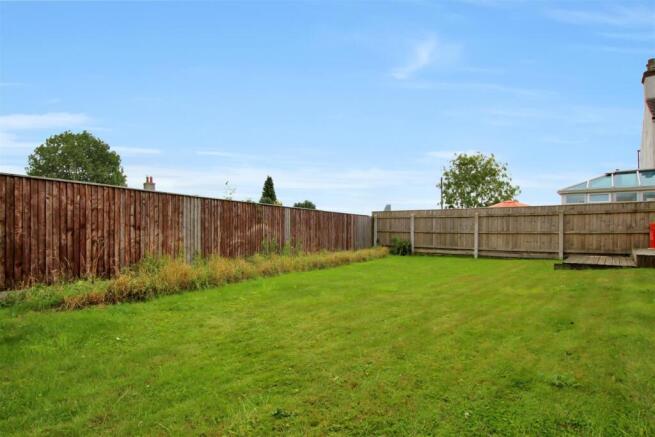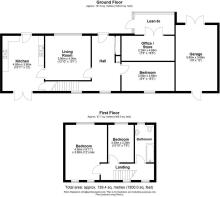3 bedroom cottage for sale
Magna Mile, Ludford

- PROPERTY TYPE
Cottage
- BEDROOMS
3
- BATHROOMS
1
- SIZE
Ask agent
- TENUREDescribes how you own a property. There are different types of tenure - freehold, leasehold, and commonhold.Read more about tenure in our glossary page.
Freehold
Key features
- Spacious Detached Cottage
- Quiet 'Tucked Away' Spot
- Lincolnshire Wolds Village
- Area of Outstanding Natural Beauty
- Currently Two Reception Rooms
- Two Bedrooms & Bathroom
- Good Sized Rear Garden
- Parking for Three Cars and Garage
Description
The cottage has good sized rooms, although there is still scope for someone to convert into the Garden Room and Garage or simply move in and make the most of the existing space. It is heated by Oil Fired Central Heating and retained by uPVC Multi Pane Double Glazing. The accommodation comprises: Reception Hall with slate tiled floor, Dining Room/Bedroom Three, Spacious Living Room and Good Sized Kitchen/Breakfast Room. On the First Floor there is a Galleried Landing, Two Bedrooms and a Bathroom. Outside you have a Small but wide Frontage with Two Parking Separate Spaces on the left hand side plus an On Plot Parking Space and access to the Garage. There is a Lean-To Summer House opening into Garden Room (which, along with the Garage could be converted into further accommodation subject to permissions). There is also a Good Sized Rear Garden.
Reception Hall - 4.88m x 2.54m max (16'0 x 8'4 max) - Approached via wood panelled entrance door with multi pane glazed insert. Two double storage cupboards, additional double doors to shoe cupboard. Slate tiled floor. Two windows to the rear. Stairs to First Floor.
Dining Room/Third Bedroom - 2.54m x 4.62m (8'4 x 15'2) - Window to rear. Double radiator.
Living Room - 3.96m x 3.94m (13'0 x 12'11) - Window to front. Radiator. Picture rail. Wood panelled door to:-
Kitchen/Breakfast Room - 4.83m x 3.63m (15'10 x 11'11) - Range of cream coloured, cottage style wall and base units. Wood work-surfaces. Plate rack. Tiled splashbacks. Beam. Double radiator. Stable door to Front. uPVC double glazed, double doors to Rear Garden. Pantry cupboard.
Galleried Landing - Access to loft. Wood panel doors off. Two windows to the rear.
Bedroom One - 3.25m x 3.58m plus 1.63m x 2.74m (10'8 x 11'9 plus - Two windows to the rear. Window to front. Radiator.
Bedroom Two - 3.30m x 2.18m (10'10 x 7'2) - Window to front. Radiator. Fitted wardrobe and drawers.
Bathroom - 3.30m x 1.63m (10'10 x 5'4) - White suite of panelled bath having mixer/shower tap attachment and screen over. Low level w.c. Pedestal wash basin. Tiling to water sensitive areas. Window to front. Radiator.
Parking For Three Cars And Garage - 5.77m x 3.58m (18'11 x 11'9) - Garage with double opening doors. Light and electric. Door to Rear Garden. The Two Parking Spaces are to the left hand side of the main drive and Additional Parking in front of the garage.
Wide Frontage With Lean-To Summer House - 1.60m x 3.30m (5'3 x 10'10) - Cottage style borders and door to Lean-To Summer House with Quarry tiled floor. Belfast sink. Doors to:-
Garden Room/Office - 4.62m x 2.29m (15'2 x 7'6) - This could be converted into the main accommodation (subject to permissions and regulations).
Additional Information - Tenure: Freehold
Services: T.B.C.
EPC Rating: E
Council Tax Band: B - East Lindsey
AGENTS NOTE: There is a building plot to the rear of the cottage, currently with Passed Planning Permission for Three Detached Bungalows.
Brochures
Magna Mile, LudfordBrochure- COUNCIL TAXA payment made to your local authority in order to pay for local services like schools, libraries, and refuse collection. The amount you pay depends on the value of the property.Read more about council Tax in our glossary page.
- Band: B
- PARKINGDetails of how and where vehicles can be parked, and any associated costs.Read more about parking in our glossary page.
- Garage
- GARDENA property has access to an outdoor space, which could be private or shared.
- Yes
- ACCESSIBILITYHow a property has been adapted to meet the needs of vulnerable or disabled individuals.Read more about accessibility in our glossary page.
- Ask agent
Magna Mile, Ludford
Add an important place to see how long it'd take to get there from our property listings.
__mins driving to your place
Get an instant, personalised result:
- Show sellers you’re serious
- Secure viewings faster with agents
- No impact on your credit score
About Perkins George Mawer & Co., Market Rasen
Corn Exchange Chambers, Queen Street, Market Rasen, LN8 3EH




Your mortgage
Notes
Staying secure when looking for property
Ensure you're up to date with our latest advice on how to avoid fraud or scams when looking for property online.
Visit our security centre to find out moreDisclaimer - Property reference 34080664. The information displayed about this property comprises a property advertisement. Rightmove.co.uk makes no warranty as to the accuracy or completeness of the advertisement or any linked or associated information, and Rightmove has no control over the content. This property advertisement does not constitute property particulars. The information is provided and maintained by Perkins George Mawer & Co., Market Rasen. Please contact the selling agent or developer directly to obtain any information which may be available under the terms of The Energy Performance of Buildings (Certificates and Inspections) (England and Wales) Regulations 2007 or the Home Report if in relation to a residential property in Scotland.
*This is the average speed from the provider with the fastest broadband package available at this postcode. The average speed displayed is based on the download speeds of at least 50% of customers at peak time (8pm to 10pm). Fibre/cable services at the postcode are subject to availability and may differ between properties within a postcode. Speeds can be affected by a range of technical and environmental factors. The speed at the property may be lower than that listed above. You can check the estimated speed and confirm availability to a property prior to purchasing on the broadband provider's website. Providers may increase charges. The information is provided and maintained by Decision Technologies Limited. **This is indicative only and based on a 2-person household with multiple devices and simultaneous usage. Broadband performance is affected by multiple factors including number of occupants and devices, simultaneous usage, router range etc. For more information speak to your broadband provider.
Map data ©OpenStreetMap contributors.




