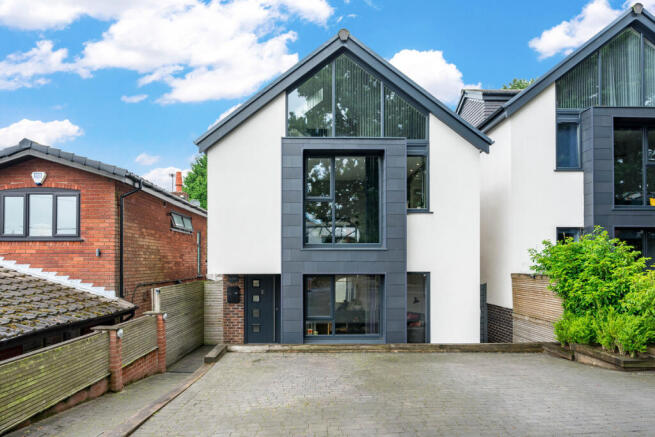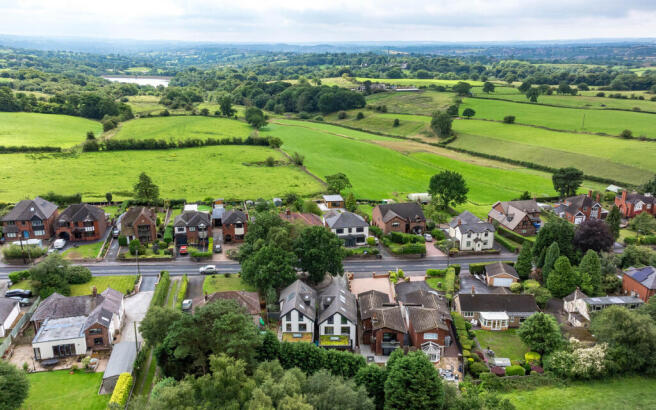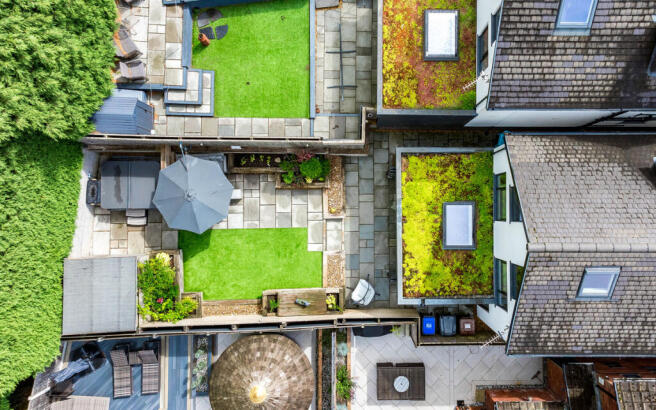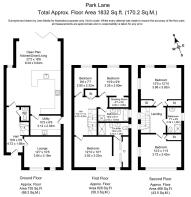
Park Lane, Biddulph, ST8
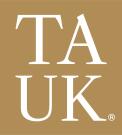
- PROPERTY TYPE
Detached
- BEDROOMS
5
- BATHROOMS
4
- SIZE
1,832 sq ft
170 sq m
- TENUREDescribes how you own a property. There are different types of tenure - freehold, leasehold, and commonhold.Read more about tenure in our glossary page.
Freehold
Key features
- Built in 2019- it still feels brand new with stylish interiors and modern design
- Smart Home tech + EPC rating B for energy efficiency and lower running costs.
- Bi-fold doors to landscaped garden with hot tub, Indian stone patio entertaining area and artificial lawn.
- Five spacious bedrooms – built in wardrobes, walk in wardrobes and clever storage throughout
- Triple Driveway + powered store. EV car charger- practical and future ready.
- Sought after location – set in Knypersley near Biddulph Grange Garden, Greenway Bank parkland, good schools, shops and excellent transport links
Description
It’s early morning at 147a Park Lane. Sunlight pours through the skylight above the family area, casting soft shadows across the solid oak floors. The birds are already singing beyond the living-green roof, and the scent of fresh coffee fills the open-plan kitchen with sparkling worktops and expertly designed practical kitchen with top of the range in-built appliances and space for the large American fridge/freezer. When the bi-fold doors stand ajar it really is Indoor/outdoor living at its finest.
Built in 2019, this five-bedroom detached home spans three thoughtful floors, designed for those who appreciate the harmony of modern living and nature. The heartbeat of the home is its open kitchen, dining, and family space—a place where the family gathers beneath the glazed skylight, laughter echoing off the clean lines of the media wall and the gentle glow of the inset electric fire. A well organised and large utility is perfect for laundry and access to the side - particularly handy for dog owners so not to bring the muddy footprints through the main entrance!
With an effortless push, the bi-fold doors unfold onto the Indian stone terrace, opening to a garden shaped for peace and play. A hot tub waits patiently in its corner, steam rising into the cool morning air. It’s easy to imagine a Friday night here.
Inside, the house unfolds with quiet luxury. The front snug, separate from the main living area, offers a retreat—perfect for movie nights, Sunday papers, or simply shutting the door on the world. Oak and glass balustrades guide you up to the first floor, where a master suite greets you like a boutique hotel: a walk-through dressing area, 4 large mirrored wardrobes, and a private en-suite with his and hers sinks. Another double bedroom features its own dressing space, while the third serves as a tranquil home office—ideal for remote work, made even easier by excellent local transport links.
The top floor reveals two more generous bedrooms which would be perfect for teens or guests with hidden push open wardrobes, bathed in light from Velux windows, sharing a sleek modern shower room.
Every corner of this home has been crafted for comfort and convenience: from app-controlled thermostats to a utility room with side access, from EV charging on the driveway to high-spec appliances waiting to assist in your next culinary experiment.
Outside, the home is equally inviting. A private shared drive offers parking for three, and a large powered shed stands ready for bikes or garden furniture. Artificial lawn, raised flowerbeds and Indian stone mean the garden looks immaculate, with minimal effort—leaving you free to explore everything the surrounding area and this beautiful home has to offer.
And there’s plenty!
Just a 10-minute walk away, Knypersley Reservoir glistens between the trees—ideal for weekend strolls or spontaneous picnics. The nearby Biddulph Valley Way, once a railway line, now provides miles of peaceful, traffic-free cycling and running routes. The Italianate gardens at Biddulph Grange feel like stepping into another world, while Greenway Bank Country Park offers woodland trails, lakes, and wildlife all year round.
The town of Biddulph itself—Staffordshire’s “Garden Town”—offers everything from big-name supermarkets to cosy cafés and independent shops. Families thrive here, thanks to excellent local schools, including Knypersley First School, James Bateman Middle, and Biddulph High School. For commuters, road links and nearby train stations make reaching Manchester, Crewe, Stafford or Stoke effortless.
At 147a Park Lane, life moves at your pace.
Start your day with a quiet coffee in the garden or a cycle along the valley way. Drop the kids at school, then take a Zoom call from your office or catch a train from Congleton or Kidsgrove. Finish the day beneath the stars, soaking in the hot tub as the garden lights twinkle on.
This is more than a home. It’s a lifestyle—contemporary, connected, and rooted in nature.
Come and see it for yourself, whether you’re sold, on the market or thinking about moving after seeing this beautiful home…Book a viewing with Natalie today, and discover what life could be like at 147a Park Lane.
Instagram-Natalie_theestateagent
FB- Natalie the estate Agent
Entrance Hall
Living Room
Downstairs WC
Open plan - kitchen/dining/living
Utility Room
First Floor
Master Bedroom
Dressing area
Ensuite
Bedroom 2
Walk in dressing area
Bedroom 5/study
Family Bathroom
Second Floor
Bedroom 3
Shower Room
Bedroom 4
Garden
Brochures
Brochure 1- COUNCIL TAXA payment made to your local authority in order to pay for local services like schools, libraries, and refuse collection. The amount you pay depends on the value of the property.Read more about council Tax in our glossary page.
- Band: F
- PARKINGDetails of how and where vehicles can be parked, and any associated costs.Read more about parking in our glossary page.
- Driveway,EV charging
- GARDENA property has access to an outdoor space, which could be private or shared.
- Yes
- ACCESSIBILITYHow a property has been adapted to meet the needs of vulnerable or disabled individuals.Read more about accessibility in our glossary page.
- Ask agent
Park Lane, Biddulph, ST8
Add an important place to see how long it'd take to get there from our property listings.
__mins driving to your place
Get an instant, personalised result:
- Show sellers you’re serious
- Secure viewings faster with agents
- No impact on your credit score
Your mortgage
Notes
Staying secure when looking for property
Ensure you're up to date with our latest advice on how to avoid fraud or scams when looking for property online.
Visit our security centre to find out moreDisclaimer - Property reference RX604116. The information displayed about this property comprises a property advertisement. Rightmove.co.uk makes no warranty as to the accuracy or completeness of the advertisement or any linked or associated information, and Rightmove has no control over the content. This property advertisement does not constitute property particulars. The information is provided and maintained by TAUK, Covering Nationwide. Please contact the selling agent or developer directly to obtain any information which may be available under the terms of The Energy Performance of Buildings (Certificates and Inspections) (England and Wales) Regulations 2007 or the Home Report if in relation to a residential property in Scotland.
*This is the average speed from the provider with the fastest broadband package available at this postcode. The average speed displayed is based on the download speeds of at least 50% of customers at peak time (8pm to 10pm). Fibre/cable services at the postcode are subject to availability and may differ between properties within a postcode. Speeds can be affected by a range of technical and environmental factors. The speed at the property may be lower than that listed above. You can check the estimated speed and confirm availability to a property prior to purchasing on the broadband provider's website. Providers may increase charges. The information is provided and maintained by Decision Technologies Limited. **This is indicative only and based on a 2-person household with multiple devices and simultaneous usage. Broadband performance is affected by multiple factors including number of occupants and devices, simultaneous usage, router range etc. For more information speak to your broadband provider.
Map data ©OpenStreetMap contributors.
