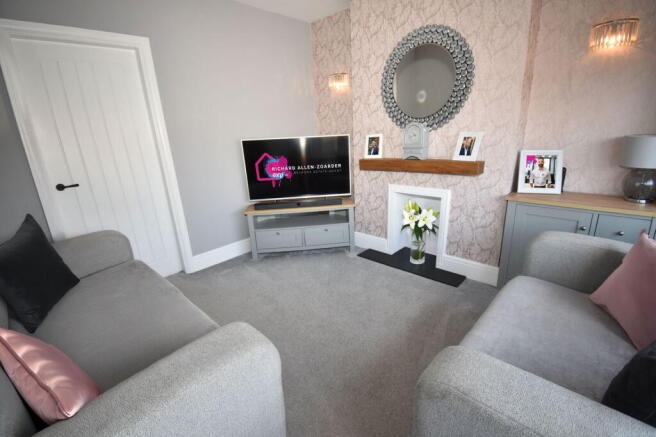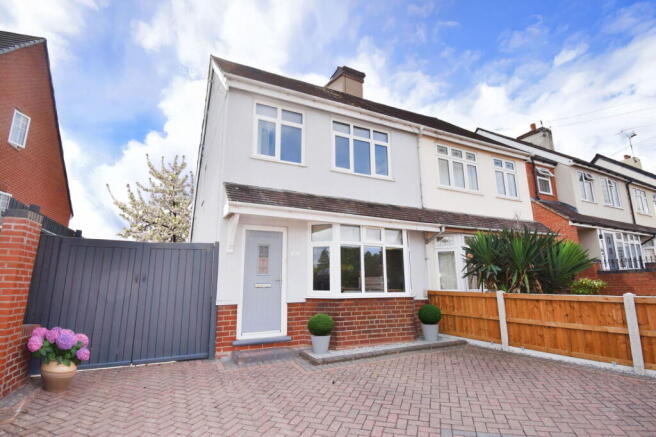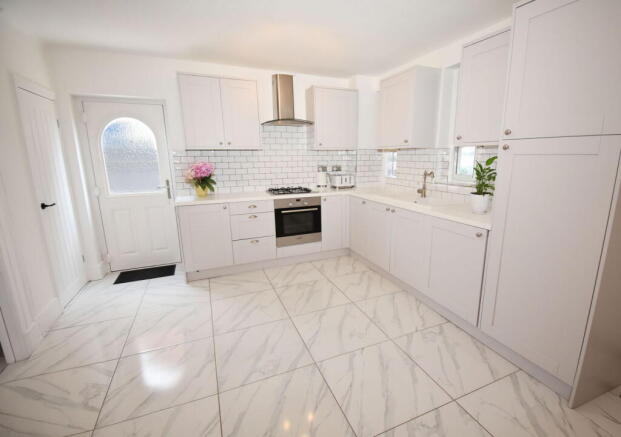High Street, Wollaston, Stourbridge, DY8 4PF

- PROPERTY TYPE
Semi-Detached
- BEDROOMS
2
- BATHROOMS
1
- SIZE
Ask agent
- TENUREDescribes how you own a property. There are different types of tenure - freehold, leasehold, and commonhold.Read more about tenure in our glossary page.
Freehold
Description
If you want it, need it and love it, quote RA0772 when enquiring.
162 High Street, Wollaston – Beautifully Presented Two-Bedroom Semi-Detached Home with Driveway, Garden & Extended Living Space
In the very heart of Wollaston village—an area loved for its character, strong community feel and convenience—this beautifully finished two-bedroom semi-detached home offers the kind of turn-key living so many buyers dream of. With stylish interiors, a landscaped garden, a generous driveway, and even scope to grow in future, 162 High Street delivers modern comfort wrapped in timeless charm.
Step outside your front door and you’re just moments from independent coffee shops, inviting pubs, delis, and canal-side walks. Whether you're grabbing a pastry on the school run or unwinding in the nearby countryside, the lifestyle here is as good as the house itself.
Welcome In…
As you pull onto the spacious block-paved driveway, the handsome façade and tidy borders immediately suggest that this is a home that’s been cared for. The gated side return is a real bonus—secure and versatile, ideal for bikes, bins, or perhaps even future development (subject to planning).
Open the front door and you’re greeted by a crisp entrance hall that instantly sets the tone: modern, bright, and full of warmth. Hang your coat, kick off your shoes—and feel the calm of home.
To the right, the living room unfolds in neutral tones with a large front-facing window inviting in natural light. It’s easy to picture cosy evenings here, stretched out on the sofa with a box set or chatting with friends over a glass of wine. The generous proportions leave ample room for a large corner sofa, coffee table, TV console and more—all without crowding the space.
The Heart of the Home…
Step through into the kitchen, and this is where 162 High Street really starts to shine. Stylishly fitted with contemporary units, tiled splashbacks, and sleek worktops, this is a space that’s both practical and inviting. Whether you're preparing midweek meals or cooking up something special, you’ll appreciate the blend of good design and functional layout. Integrated appliance space, room for a freestanding fridge-freezer, and open flow to the rear make it feel connected to daily life.
But the real surprise is what lies beyond...
An extended playroom/dining room to the rear adds incredible flexibility. Perhaps it's a formal dining space, a children’s playroom, a home office, or even a snug—whatever your lifestyle needs, this room will adapt. French doors lead directly to the rear garden, making it perfect for summer entertaining, and filling the room with soft natural light throughout the day.
Sleep Well…
Upstairs continues the story of space, light and style.
The main bedroom is a fantastic size, stretching across the full width of the front of the house. There's plenty of space for wardrobes, drawers, and even a vanity or dressing table. It’s a peaceful, well-presented space, ideal for winding down after a busy day.
The second bedroom, overlooking the garden, is a generous single or small double—ideal for children, guests, or as a dedicated home office. The layout and light make it flexible and practical.
The family bathroom has been beautifully modernised with crisp tiling, a white three-piece suite including a full-sized bath with shower over, and chrome fixtures. It’s a space where mornings feel energised and evenings feel relaxing.
Garden Oasis…
Outside, the rear garden is a real asset. Immediately off the house is gravelled terrace—the perfect place to enjoy your morning coffee or host a summer BBQ. Beyond lies a well-kept lawn framed by fencing, providing a safe and private space for children to play or pets to roam, a featured raised deck to the rear finishes off the landscaped grounds
There’s plenty of room here to enjoy the outdoors without the maintenance burden of a larger plot, and thanks to the layout of neighbouring homes, it feels tucked away and private.
Why You’ll Love It…
Beautifully presented and move-in ready
Superb village location with High Street amenities on your doorstep
Extended living space to rear – perfect for modern lifestyles
Generous block-paved driveway with side access
Scope to extend (subject to planning)
Ideal for first-time buyers, professionals, or downsizers
Private, low-maintenance garden with decking
This is one of those homes that just feels right the moment you step inside. Stylish without being overdone, practical yet full of charm—it’s ready for the next chapter in its story. Could it be yours?
Room Sizes:
Entrance Hall: 3'3" x 3'0" (0.99m x 0.91m)
Living Room: 12'4" x 10'3" (3.76m x 3.12m) – At widest points
Kitchen: 14'1" x 11'8" (4.29m x 3.56m) – At widest points
Dining Room/Play Room: 14'8" x 8'0" (4.47m x 2.44m)
First Floor Landing: 6'1" x 3'11" (1.85m x 1.19m) – At widest points
Bedroom One: 14'0" x 10'3" (4.27m x 3.12m) – At widest points
Bedroom Two: 11'9" x 7'7" (3.58m x 2.31m) – At widest points
Bathroom: 8'3" x 6'0" (2.51m x 1.83m) – At widest points
Material Information Pack
Price: Offers in the region of £250,000
Tenure: Freehold
Council Tax Band: Band B – Dudley Metropolitan Borough Council
EPC Rating: Band D (Score: 65). Certificate valid until March 2035
Construction Type: Standard brick with pitched tile roof
Heating: Gas central heating (combi boiler with radiators)
Glazing: Full uPVC double glazing
Utilities: Mains gas, electricity, water and sewerage connected
Broadband: Ultrafast full fibre broadband available (up to 1 Gbps download speed)
Mobile Coverage: Excellent 4G indoors and outdoors across all major networks. 5G availability on selected networks
Flood Risk: Very low (less than 0.1% annual chance); not in a floodplain
Conservation Area/Listed Status: The property is not listed and not located in a conservation area
Planning Restrictions: Standard permitted development rights apply. No known restrictive covenants or estate charges
Title Information: Title documents available on request. No known easements or disputes
AML Checks
In accordance with legal requirements, all buyers must complete Anti-Money Laundering (AML) checks. A £30 per person fee applies to cover the cost of these secure identity checks. These must be completed prior to offer acceptance.
This charming home at 162 High Street offers the perfect blend of lifestyle, location and space—ideal for those looking to settle in sought-after Wollaston. Early viewing is strongly advised. Quote RA0772 when enquiring.
- COUNCIL TAXA payment made to your local authority in order to pay for local services like schools, libraries, and refuse collection. The amount you pay depends on the value of the property.Read more about council Tax in our glossary page.
- Band: B
- PARKINGDetails of how and where vehicles can be parked, and any associated costs.Read more about parking in our glossary page.
- Driveway
- GARDENA property has access to an outdoor space, which could be private or shared.
- Private garden
- ACCESSIBILITYHow a property has been adapted to meet the needs of vulnerable or disabled individuals.Read more about accessibility in our glossary page.
- Ask agent
High Street, Wollaston, Stourbridge, DY8 4PF
Add an important place to see how long it'd take to get there from our property listings.
__mins driving to your place
Get an instant, personalised result:
- Show sellers you’re serious
- Secure viewings faster with agents
- No impact on your credit score
Your mortgage
Notes
Staying secure when looking for property
Ensure you're up to date with our latest advice on how to avoid fraud or scams when looking for property online.
Visit our security centre to find out moreDisclaimer - Property reference S1405861. The information displayed about this property comprises a property advertisement. Rightmove.co.uk makes no warranty as to the accuracy or completeness of the advertisement or any linked or associated information, and Rightmove has no control over the content. This property advertisement does not constitute property particulars. The information is provided and maintained by eXp UK, West Midlands. Please contact the selling agent or developer directly to obtain any information which may be available under the terms of The Energy Performance of Buildings (Certificates and Inspections) (England and Wales) Regulations 2007 or the Home Report if in relation to a residential property in Scotland.
*This is the average speed from the provider with the fastest broadband package available at this postcode. The average speed displayed is based on the download speeds of at least 50% of customers at peak time (8pm to 10pm). Fibre/cable services at the postcode are subject to availability and may differ between properties within a postcode. Speeds can be affected by a range of technical and environmental factors. The speed at the property may be lower than that listed above. You can check the estimated speed and confirm availability to a property prior to purchasing on the broadband provider's website. Providers may increase charges. The information is provided and maintained by Decision Technologies Limited. **This is indicative only and based on a 2-person household with multiple devices and simultaneous usage. Broadband performance is affected by multiple factors including number of occupants and devices, simultaneous usage, router range etc. For more information speak to your broadband provider.
Map data ©OpenStreetMap contributors.




