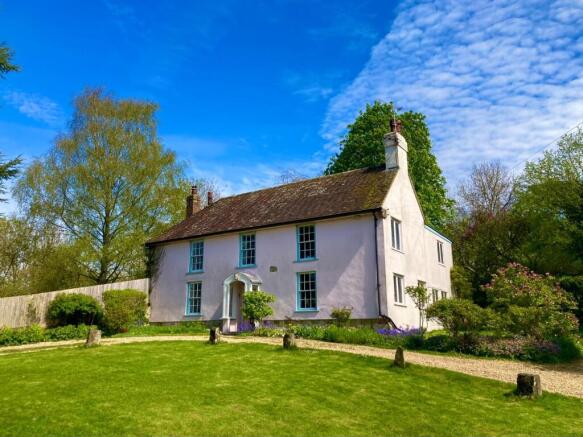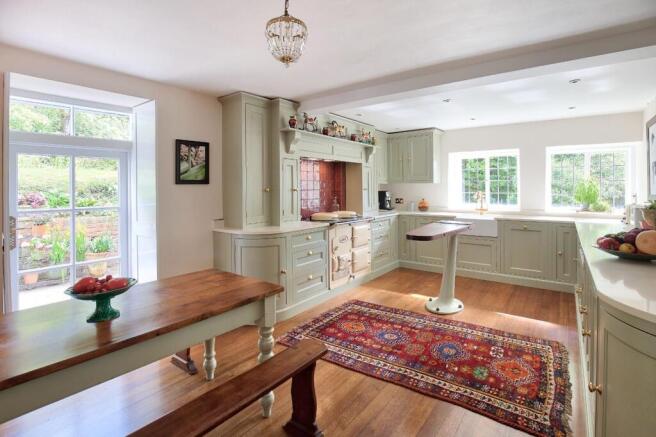Stoford, Salisbury

- PROPERTY TYPE
House
- BEDROOMS
4
- BATHROOMS
2
- SIZE
2,535 sq ft
236 sq m
- TENUREDescribes how you own a property. There are different types of tenure - freehold, leasehold, and commonhold.Read more about tenure in our glossary page.
Freehold
Key features
- Elegant Detached Property
- Three Reception Rooms
- Study/Office
- Four Bedrooms
- En-Suite Bathroom
- Period Features
- Beautiful Gardens
- Ample Parking
- Ease of Access to A303
- Outbuilding of 988 ft2
Description
Stoford House is a charming and elegant Georgian residence, believed to date from the early 18th Century, with a significant rebuild in 1822 and further alterations in the early 20th Century. Finished in a soft pink render, the house beautifully marries period charm with contemporary updates.
Upon entering Stoford House, you are greeted by two elegant front-aspect reception rooms, one to either side of the central hallway, each showcasing distinctive period fireplaces that add warmth and character.
The hallway flows through to a bright and inviting kitchen/breakfast room, thoughtfully designed with bespoke hand-painted traditional wall and base units, complemented by granite work surfaces and a classic Belfast sink. At the heart of the kitchen stands an electric smart AGA, set against a richly coloured tiled backsplash, while an unusual island structure serves as a striking central feature. A dedicated space for a breakfast table sits beside a glazed door that opens to the garden-an ideal spot for morning coffee or relaxed weekend breakfasts. Beyond the kitchen, the ground floor accommodation also includes a formal dining room and an adjoining study/workroom, bathed in natural light and offering direct access to the outside via glazed doors. This versatile space could easily function as a home office, music room, or personal gym, depending on your needs.
On the first floor, the accommodation continues to impress with a spacious principal bedroom, featuring a decorative period fireplace and a generous en-suite bathroom, which is beautifully appointed with a freestanding roll-top bath set on a raised plinth, a separate shower cubicle, and elegant fittings throughout, offering a luxurious space to unwind. There are three further well-proportioned bedrooms, each with its own charm and character, as well as a stylish shower room serving the additional rooms. A thoughtfully placed alcove on the landing provides the perfect setting for a study or home office area, making excellent use of the space and natural light.
Outside, a sweeping circular gravel driveway leads to the front of the property, enclosing a central lawn that enhances the sense of arrival and grandeur. The established grounds are thoughtfully landscaped with mature trees and shrubs, colourful flower borders, and a series of sheltered arbours and paved pathways that invite peaceful strolls around the garden.
A tranquil pond and a stone terrace adjoining the house offer perfect spots for outdoor relaxation and entertaining, blending seamlessly with the natural charm of the setting.
A substantial barn outbuilding provides excellent additional space, with adjoining storage rooms and a loft area above, accessed via an external stairway. This versatile structure offers exciting potential for conversion into additional accommodation, a guest annexe, or even a separate dwelling, subject to the necessary planning permissions
Stoford House is positioned by the historic Great Wishford Bridge and the lovely village with its church and pub, nestled in the within the picturesque Wylye Valley, and enjoys far-reaching views across the rolling Wiltshire countryside. The setting is both peaceful and inspiring, offering a
true taste of rural life while remaining conveniently connected. The surrounding area is a haven for outdoor enthusiasts, with ample opportunities for walking, riding, cycling, and fishing. The nearby Langford Lakes Nature Reserve adds to the natural appeal, offering tranquil trails and abundant wildlife. Just a short distance to the south lies the historic city of Salisbury, renowned for its striking cathedral and rich cultural heritage. Here, you’ll find a wide range of shopping, dining, leisure, and cultural amenities.
Brochures
Stoford House.pdf- COUNCIL TAXA payment made to your local authority in order to pay for local services like schools, libraries, and refuse collection. The amount you pay depends on the value of the property.Read more about council Tax in our glossary page.
- Band: G
- PARKINGDetails of how and where vehicles can be parked, and any associated costs.Read more about parking in our glossary page.
- Yes
- GARDENA property has access to an outdoor space, which could be private or shared.
- Yes
- ACCESSIBILITYHow a property has been adapted to meet the needs of vulnerable or disabled individuals.Read more about accessibility in our glossary page.
- Ask agent
Stoford, Salisbury
Add an important place to see how long it'd take to get there from our property listings.
__mins driving to your place
Get an instant, personalised result:
- Show sellers you’re serious
- Secure viewings faster with agents
- No impact on your credit score
Your mortgage
Notes
Staying secure when looking for property
Ensure you're up to date with our latest advice on how to avoid fraud or scams when looking for property online.
Visit our security centre to find out moreDisclaimer - Property reference 34080829. The information displayed about this property comprises a property advertisement. Rightmove.co.uk makes no warranty as to the accuracy or completeness of the advertisement or any linked or associated information, and Rightmove has no control over the content. This property advertisement does not constitute property particulars. The information is provided and maintained by Myddelton & Major, Salisbury. Please contact the selling agent or developer directly to obtain any information which may be available under the terms of The Energy Performance of Buildings (Certificates and Inspections) (England and Wales) Regulations 2007 or the Home Report if in relation to a residential property in Scotland.
*This is the average speed from the provider with the fastest broadband package available at this postcode. The average speed displayed is based on the download speeds of at least 50% of customers at peak time (8pm to 10pm). Fibre/cable services at the postcode are subject to availability and may differ between properties within a postcode. Speeds can be affected by a range of technical and environmental factors. The speed at the property may be lower than that listed above. You can check the estimated speed and confirm availability to a property prior to purchasing on the broadband provider's website. Providers may increase charges. The information is provided and maintained by Decision Technologies Limited. **This is indicative only and based on a 2-person household with multiple devices and simultaneous usage. Broadband performance is affected by multiple factors including number of occupants and devices, simultaneous usage, router range etc. For more information speak to your broadband provider.
Map data ©OpenStreetMap contributors.







