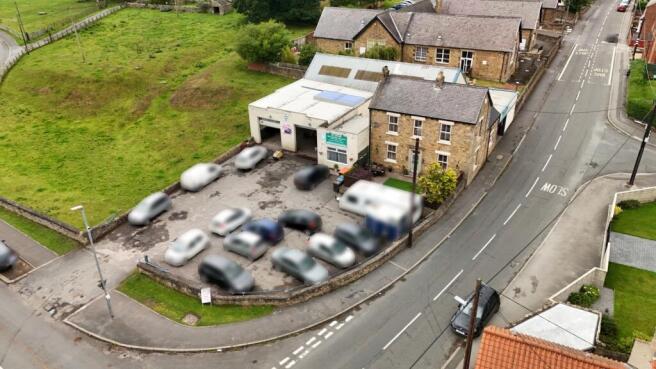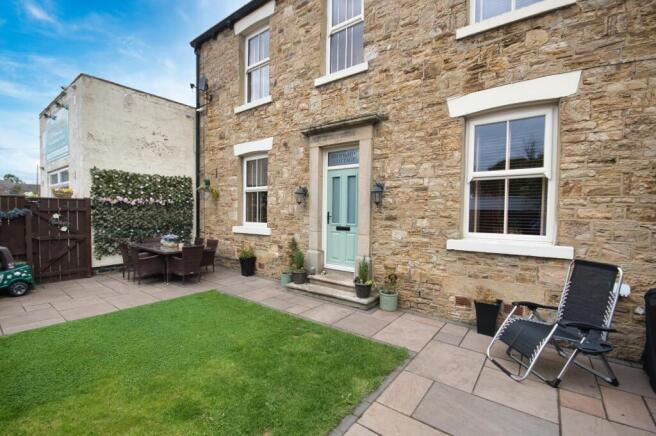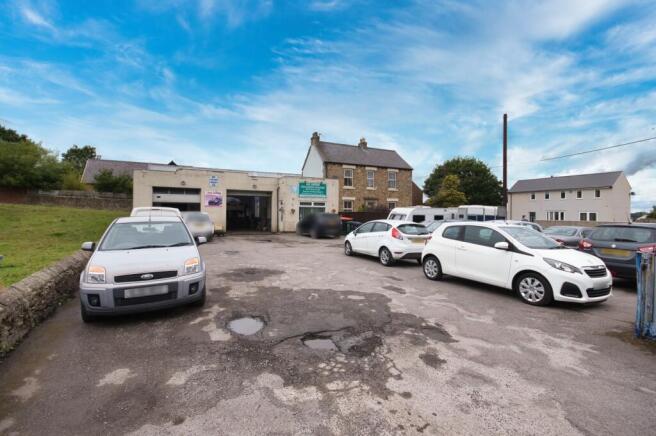
Brookside, Evenwood, Bishop Auckland, County Durham, DL14

- PROPERTY TYPE
Detached
- BEDROOMS
3
- BATHROOMS
1
- SIZE
Ask agent
- TENUREDescribes how you own a property. There are different types of tenure - freehold, leasehold, and commonhold.Read more about tenure in our glossary page.
Freehold
Key features
- EXCEPTIONAL DETACHED FAMILY HOME
- EXCELLENT BUSINESS OPPORTUNITY
- LARGE FLEXIBLE FLOORPLAN
- RARE TO THE MARKET
- SOUGHT AFTER LOCALITY
- EPC RATING TO FOLLOW
Description
Exceptional Detached Stone-Built Home with Semi-Commercial Opportunity in the Heart of Evenwood
Situated in a prominent position within the charming village of Evenwood, this unique and versatile detached stone-built property offers an outstanding blend of modern family living and semi-commercial potential—making it a truly rare find. With characterful features, spacious interiors, and a fully operational MOT testing centre, this property is ideal for growing families, lifestyle buyers, or entrepreneurs seeking a live/work environment with exceptional scope.
The residential accommodation is beautifully presented and features three generously sized bedrooms, making it perfect for families needing a little extra space. On the ground floor, two inviting reception rooms provide warm and welcoming spaces for entertaining or relaxing, while the recently updated interiors include new windows and doors that flood the property with natural light. The gas central heating system adds a layer of comfort, ensuring the home is both energy-efficient and cosy year-round.
Beyond the home lies the semi-commercial element, currently operating as the village's only MOT testing centre. This part of the property includes large workshops, a paint spraying bay, a customer reception area, and ample storage—offering the perfect setup for a continuation of the current business or a range of alternative ventures. Whether you're considering an auto repair business, workshop-based trade, storage facility, or even converting to another commercial use (subject to any necessary consents), the space offers tremendous flexibility and potential. The detached garage/workshop area could easily be adapted to suit various professional, creative, or commercial purposes.
Externally, the property continues to impress. A gated forecourt provides excellent security and privacy, while off-street parking ensures practicality for both family living and business use. The outdoor space includes an enclosed lawned garden to the front, perfect for children or pets, and a private rear courtyard with ample room for outdoor furniture and entertaining.
Evenwood itself is a delightful village offering a range of local amenities, including independent shops, cafes, salons, and a well-regarded primary school—all within walking distance. For commuters, the A688 offers direct access to the A1(M) North and South, with neighbouring towns such as Bishop Auckland and Barnard Castle providing additional shopping, leisure, and education options. An extensive public transport network serves the village, with regular bus services connecting to surrounding areas.
In brief, the residential accommodation comprises an entrance hall leading to two spacious reception rooms, a dining room, modern kitchen, utility room, and cloakroom on the ground floor. Upstairs, you'll find a large master bedroom, two further bedrooms, and a family bathroom.
This is a fantastic opportunity to acquire a one-of-a-kind property that not only offers beautiful living space but also enormous commercial potential in a thriving village location. Early viewing is essential to appreciate all this unique home has to offer.
Living Room
4.8m x 4m - 15'9" x 13'1"
Bright and spacious living room located to the
front of the property, benefiting from neutral décor, multi fuel stove and
window to the front elevation.
Dining Room
4m x 2.32m - 13'1" x 7'7"
The dining room provides ample space for a table
and chairs, further furniture and window to the side elevation.
Family Room
4.8m x 4m - 15'9" x 13'1"
The second living room is another great size,
providing ample space for furniture and window to the front elevation.
Kitchen
4.9m x 4m - 16'1" x 13'1"
The kitchen contains a high quality range of
wooden wall, base and drawer units, contrasting work surfaces, tiled splash
backs and sink/drainer unit. The kitchen provides space for a free standing
range cooker, washing machine, fridge/freezer and benefits from an integrated
dishwasher.
Cloaks/Wc
The cloakroom is fitted with a WC and wash hand
basin.
Landing
Master Bedroom
The master bedroom provides space for a king
sized bed, further furniture and window to the front elevation.
Bedroom 2
4.8m x 4m - 15'9" x 13'1"
The second bedroom is another large double
bedroom with built in wardrobe and window to the front elevation.
Bedroom 3
4.3m x 4m - 14'1" x 13'1"
The third bedroom is a further double bedroom
with to skylights.
Bathroom
The bathroom contains a corner shower cubicle,
roll top bath, WC and wash hand basin. Two opaque windows to the rear
elevation.
Outside
Externally the house has a lawned enclosed
garden to the front, as well as a private enclosed patio area to the rear with
ample space for outdoor furniture.
Commercial Garage - The commercial garage has been
successfully in business for a number of years, serving local customers and
those from further afield. The premises offers plenty of space and in brief
comprises; a welcoming reception/office to the front, large garage area with
inspection pit, space for vehicle lifts and working space, a spray booth, further
storage room/office, two large open plan workshops with side access and large
storage room above.
- COUNCIL TAXA payment made to your local authority in order to pay for local services like schools, libraries, and refuse collection. The amount you pay depends on the value of the property.Read more about council Tax in our glossary page.
- Band: TBC
- PARKINGDetails of how and where vehicles can be parked, and any associated costs.Read more about parking in our glossary page.
- Yes
- GARDENA property has access to an outdoor space, which could be private or shared.
- Yes
- ACCESSIBILITYHow a property has been adapted to meet the needs of vulnerable or disabled individuals.Read more about accessibility in our glossary page.
- Ask agent
Energy performance certificate - ask agent
Brookside, Evenwood, Bishop Auckland, County Durham, DL14
Add an important place to see how long it'd take to get there from our property listings.
__mins driving to your place
Get an instant, personalised result:
- Show sellers you’re serious
- Secure viewings faster with agents
- No impact on your credit score
Your mortgage
Notes
Staying secure when looking for property
Ensure you're up to date with our latest advice on how to avoid fraud or scams when looking for property online.
Visit our security centre to find out moreDisclaimer - Property reference 10698784. The information displayed about this property comprises a property advertisement. Rightmove.co.uk makes no warranty as to the accuracy or completeness of the advertisement or any linked or associated information, and Rightmove has no control over the content. This property advertisement does not constitute property particulars. The information is provided and maintained by Dowen, Bishop Auckland. Please contact the selling agent or developer directly to obtain any information which may be available under the terms of The Energy Performance of Buildings (Certificates and Inspections) (England and Wales) Regulations 2007 or the Home Report if in relation to a residential property in Scotland.
*This is the average speed from the provider with the fastest broadband package available at this postcode. The average speed displayed is based on the download speeds of at least 50% of customers at peak time (8pm to 10pm). Fibre/cable services at the postcode are subject to availability and may differ between properties within a postcode. Speeds can be affected by a range of technical and environmental factors. The speed at the property may be lower than that listed above. You can check the estimated speed and confirm availability to a property prior to purchasing on the broadband provider's website. Providers may increase charges. The information is provided and maintained by Decision Technologies Limited. **This is indicative only and based on a 2-person household with multiple devices and simultaneous usage. Broadband performance is affected by multiple factors including number of occupants and devices, simultaneous usage, router range etc. For more information speak to your broadband provider.
Map data ©OpenStreetMap contributors.






