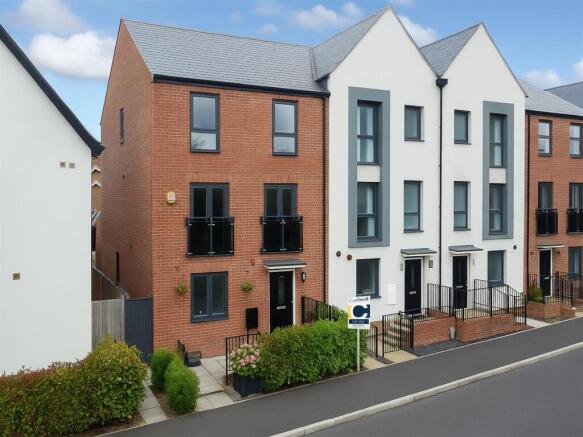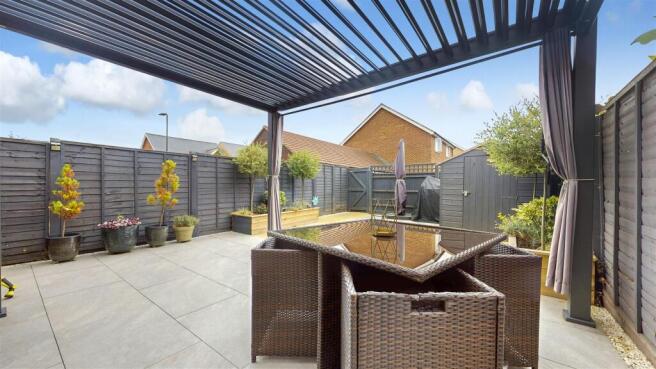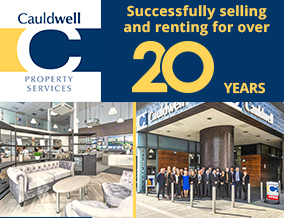
Randall Avenue, Whitehouse, Milton Keynes

- PROPERTY TYPE
End of Terrace
- BEDROOMS
4
- BATHROOMS
2
- SIZE
1,389 sq ft
129 sq m
- TENUREDescribes how you own a property. There are different types of tenure - freehold, leasehold, and commonhold.Read more about tenure in our glossary page.
Freehold
Key features
- Beautifully presented and improved family home
- Four impressive double bedrooms across top two floors
- En-suite, family bathroom and clever ground floor cloak and utility room
- 9 Meter long open plan kitchen dining & living space
- Landscaped gardens, carport and driveway parking
- North east facing frontage overlooking green space and fields
- Fitted solar panels that reduce the energy bills
- No onward chain
- Energy rating: B
- Council tax band: E
Description
The upper two floors feature four spacious double bedrooms, including a luxurious main bedroom with en-suite shower room, and a stylish, contemporary family bathroom serving the additional rooms.
The ground floor welcomes you with a bright entrance hall, giving access to a cleverly designed utility and cloakroom, before opening into the true heart of the home — a spectacular nine-metre open-plan kitchen, dining and living area. With a striking part-vaulted ceiling, skylight windows, and a seamless flow to the outdoors, this space is perfect for both everyday living and entertaining.
Externally, the property continues to impress. To the front, a porcelain-tiled patio leads elegantly to the entrance. The rear garden offers a generous patio space with a fitted metal pergola featuring an opening roof and ambient lighting, creating an ideal setting for al fresco dining. A garden shed, rear gated access, and off-road parking — including a carport and allocated space — complete the outdoor offering.
Perfectly positioned within walking distance of highly regarded local schools and just a short drive from the mainline train station, this superb home offers both style and convenience in equal measure.
Energy rating: B
Council tax band: E
Entrance Hall - Double glazed composite door to front. Radiator. Stairs to first floor landing.
Utility Cloakroom - 1.91 x 1.62 (6'3" x 5'3") - Double glazed obscure window to front. Fitted base and wall unit with worksurface. Integral washing machine. Close coupled wc with recess cistern and wash hand basin. Extractor fan. Wall mounted combination boiler. Radiator. Tiled flooring.
Open Plan Kitchen/Dining/Living Space - 9.72 x 4.33 max (31'10" x 14'2" max) - Double glazed windows to side and rear. Double glazed French doors to rear. Part vaulted ceiling. Two double glazed sky lights to rear with fitted blinds. Television point; Three radiators. Tiled flooring. Understairs storage cupboard with fibre internet connection point.
Kitchen Area - Fitted wall and base units with worksurfaces. One and half bowl sink drainer unit and water softener and drinking water tap. Electric oven and five ring gas hob with extractor hood. Integral fridge freezer and dishwasher. Under cupboard lighting. Tiled flooring LED lighting. Digital thermostat for ground floor.
First Floor Landing - Double glazed French doors to front with Juliette balcony. Radiator. Stairs to second floor landing.
Bedroom One - 4.87 x 4.37 (15'11" x 14'4") - Two double glazed windows to rear. Radiator. Built in wardrobes with sliding doors , Door to ensuite.
Ensuite - Three piece suite comprising double shower cubicle with mains shower, wash hand basin and close coupled wc with recess cistern. Heated towel rail Shaver point. Extractor fan. LED lighting. Tiled flooring.
Bedroom Four - 4.04 x 2.36 (13'3" x 7'8") - Double glazed French doors to front with Juliette balcony. Radiator.
Second Floor Landing - Stairs from first floor. Built in storage cupboard. Access to loft space.
Bedroom Two - 4.37 x 3.70 (14'4" x 12'1") - Two double glazed windows to rear. Radiator. Built in wardrobe with mirror sliding doors.
Bedroom Three - 4.36 x 3.57 max (14'3" x 11'8" max) - Two double glazed windows to front. Radiator.
Bathroom - Double glazed obscure window to side. Three piece suite comprising bath with mixer tap and mains shower with screen. wash hand basin and close coupled wc. Heated towel rail. Extractor fan. Tiled flooring. LED lighting.
Front Garden - Porcelain paving with steps to front door. Raised flower beds and hedge border.
Rear Garden - Laid to lawn with Porcelain paved patio with metal pergola with opening roof, lights and heater. Raised flower beds. Timber shed. Additional patio area . Outside tap. Gated access to front and rear leading to parking.
Car Port And Parking - Car port for one vehicle with additional space opposite.
All measurements are approximate. The mention of appliances and/or services within these sales particulars does not imply that they are in full efficient working order. Please note that any services, heating systems or appliances have not been tested and no warranty can be given or implied as to their working order. MORTGAGE & FINANCIAL - The Mortgage Store can provide you with up to the minute information on all available rates. To arrange an appointment, telephone this office YOUR HOME IS AT RISK IF YOU DO NOT KEEP UP REPAYMENTS ON A MORTGAGE OR OTHER LOANS SECURED ON IT. Full quotation available on request. A suitable life policy may be required. Loans subject to status. Minimum age 18.
The above details have been submitted to our clients but at the moment have not been approved by them and we therefore cannot guarantee their accuracy and they are distributed on this basis. Please ensure that you have a copy of our approved details before committing yourself to any expense.
MORTGAGE & FINANCIAL - The Mortgage Store can provide you with up to the minute information on all available rates. To arrange an appointment, telephone this office YOUR HOME IS AT RISK IF YOU DO NOT KEEP UP REPAYMENTS ON A MORTGAGE OR OTHER LOANS SECURED ON IT. Full quotation available on request. A suitable life policy may be required. Loans subject to status. Minimum age 18.
We routinely refer customers to Franklins solicitors, Gough Thorne and The Mortgage Store. It is your decision whether you choose to deal with them, in making that decision, you should know that we receive a referral fee in the region of £80 to £250 for recommending you to them
All clients are subject to identity and source of funds checks. We use a third party company to complete these for us. The charge is £60 inc vat per transaction which requires to be paid at your earliest convenience once your offer has been accepted, this enables us to conduct the verification checks we are obliged to do as per HMRC Anti Money Laundering guidelines.
Brochures
Brochure- COUNCIL TAXA payment made to your local authority in order to pay for local services like schools, libraries, and refuse collection. The amount you pay depends on the value of the property.Read more about council Tax in our glossary page.
- Band: E
- PARKINGDetails of how and where vehicles can be parked, and any associated costs.Read more about parking in our glossary page.
- Off street
- GARDENA property has access to an outdoor space, which could be private or shared.
- Yes
- ACCESSIBILITYHow a property has been adapted to meet the needs of vulnerable or disabled individuals.Read more about accessibility in our glossary page.
- Ask agent
Randall Avenue, Whitehouse, Milton Keynes
Add an important place to see how long it'd take to get there from our property listings.
__mins driving to your place
Get an instant, personalised result:
- Show sellers you’re serious
- Secure viewings faster with agents
- No impact on your credit score
About Cauldwell Property Services, Milton Keynes
The Vizion, 350 Avebury Boulevard, Milton Keynes, MK9 2JH


Your mortgage
Notes
Staying secure when looking for property
Ensure you're up to date with our latest advice on how to avoid fraud or scams when looking for property online.
Visit our security centre to find out moreDisclaimer - Property reference 34073860. The information displayed about this property comprises a property advertisement. Rightmove.co.uk makes no warranty as to the accuracy or completeness of the advertisement or any linked or associated information, and Rightmove has no control over the content. This property advertisement does not constitute property particulars. The information is provided and maintained by Cauldwell Property Services, Milton Keynes. Please contact the selling agent or developer directly to obtain any information which may be available under the terms of The Energy Performance of Buildings (Certificates and Inspections) (England and Wales) Regulations 2007 or the Home Report if in relation to a residential property in Scotland.
*This is the average speed from the provider with the fastest broadband package available at this postcode. The average speed displayed is based on the download speeds of at least 50% of customers at peak time (8pm to 10pm). Fibre/cable services at the postcode are subject to availability and may differ between properties within a postcode. Speeds can be affected by a range of technical and environmental factors. The speed at the property may be lower than that listed above. You can check the estimated speed and confirm availability to a property prior to purchasing on the broadband provider's website. Providers may increase charges. The information is provided and maintained by Decision Technologies Limited. **This is indicative only and based on a 2-person household with multiple devices and simultaneous usage. Broadband performance is affected by multiple factors including number of occupants and devices, simultaneous usage, router range etc. For more information speak to your broadband provider.
Map data ©OpenStreetMap contributors.




