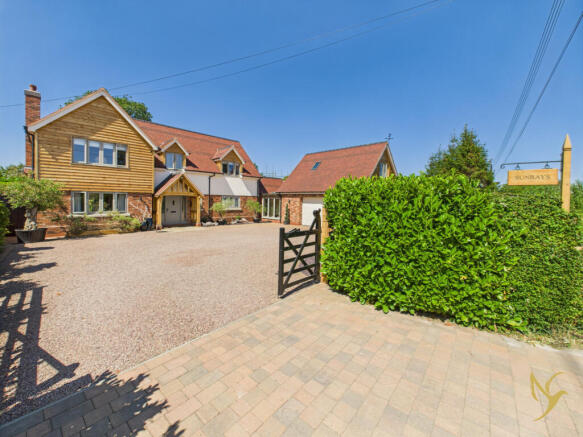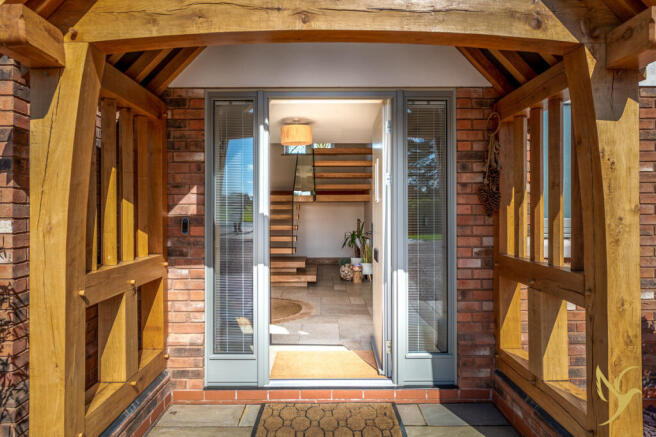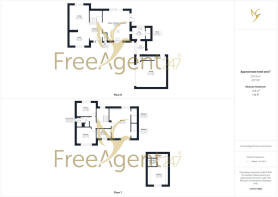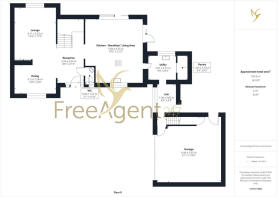Sunrays, Broadheath Common, Lower Broadheath, Worcester, WR2

- PROPERTY TYPE
Detached
- BEDROOMS
4
- BATHROOMS
3
- SIZE
2,777 sq ft
258 sq m
- TENUREDescribes how you own a property. There are different types of tenure - freehold, leasehold, and commonhold.Read more about tenure in our glossary page.
Freehold
Key features
- Four Bedrooms with stunning Principal and Guest Suites both with en-suites
- Feature link connection between main residence and Garage/Guest Suite
- LOCATION: Prime Broadheath Common position with views to front/rear aspect
- USP: Built by one of Worcester's most meticulous builders
- The best of the best. The jewel in the crown of Broadheath Common
- WHAT3WORDS: ///amaze.options.scope
- VIEWING STRICTLY BY APPOINTMENT ONLY
Description
Having been constructed by one of the trades most sought after local builders, Sunrays has been finished to a new level of standard throughout. Every inch has been considered and finished to perfection. A generational opportunity to now purchase this statement home.
From entering through the gates at the front there is a perfect driveway capable of holding ample vehicles to the front and side of the Garage if more privacy is desired.
The porch-way lures you in to the building that what would fit in at the Daylesford Farm complex and upon entering via the front door you are immediately greeted with the flagship floating handmade solid oak staircase that oozes modern luxury with country feels. You would be forgiven on thinking you have just entered a page from The White Company magazines.
Underfloor heating will keep you toasty as you veer in to the Dining Area that is naturally separate from the Lounge by a feature flame 'Planika' fireplace. Bespoke lighting with changeable colour palette to suit the mood is available too for the discerning buyers.
Theres a fabulously styled downstairs cloakroom tucked away to for modern practicalities.
To the other side of the property is an open plan Kitchen/Breakfast/Living Room with feature Island. The kitchen is fully integrated with Bosch appliances to include induction hob and Quooker hot tap. Separate Utility room with walk-in Pantry cupboard. Feature link connection to the Garage which has a personal door to rear and stairs to Guest Bedroom ( Bedroom Four) with en-suite shower room above.
From the Landing area in the main part of house there is access to the 3 other Bedrooms.
Starting with the Principal suite that has 2 walk-in wardrobes, vaulted ceiling with beam and dreamy Bathroom.
There are 2 further Double bedrooms that are split by a highly crafted Shower Room.
The Garage has electric door.
In all some 3000sq.ft of accommodation built by a builder who knows a thing or two about quality. From the integrated blinds throughout the Kitchen area to the solid oak finishings throughout.
A covered patio area kicks of the rear garden delights and borders open countryside at the rear boundary.
It's worth mentioning that every window is a 'picture' in itself. With views over Broadheath Common to the front aspect and rolling countryside to the rear that has the local Church in the forefront and Abberley clock tower in the distance, you may be in danger of losing yourself if you stand looking for too long...
#WelcomeHome to Sunrays.
Accomodation
Driveway Frontage with gate - External Porch - Garage with stairs up to Bedroom & Ensuite Shower Room and personal door to rear - Reception Hall - Downstairs Cloakroom - Dining Area - Lounge - Open plan Kitchen with Breakfast bar onto Living area - Utility - Pantry - Link connection to Garage - Feature floating Staircase onto Landing area - Principal Bedroom suite with 2 walk-in-wardrobes, vaulted ceiling and Ensuite Bathroom - Two further Double Bedrooms with central Shower Room - Gardens with covered Patio area
Offer
To make a formal offer please request an offer form
Detail Disclaimer
Any information provided by FreeAgent247.com, whether in writing or verbally, is intended for general guidance purposes only and should not be relied upon as such nor considered as part of a sale contract due to the potential for errors or omissions. Our role is to market the property based on the information that we are provided by vendors. We do not provide any warranty as to the information that is given. Purchasers are advised to verify all details and obtain their independent advice on all aspects from their own qualified professionals. FreeAgent247.com cannot be held liable for any matters arising in connection with the property and/or its clients.
ANTI MONEY LAUNDERING
It is a legal requirement for Estate Agents to verify both sellers and buyers on any transaction. FreeAgent247.com have partnered with ‘Lifetime Legal’, a third-party company, to help process our checks to comply with HMRC guidelines. There is a £55 fee for these checks paid directly to Lifetime Legal. Anyone completing these checks will be entitled to a range of benefits from Lifetime Legal. Full details will be provided by them.
Agents Note
Please note under the Estate Agents Act 1979 that the Agent Daniel Lewis is related to the vendors of this property.
Brochures
Brochure 1Brochure 2- COUNCIL TAXA payment made to your local authority in order to pay for local services like schools, libraries, and refuse collection. The amount you pay depends on the value of the property.Read more about council Tax in our glossary page.
- Band: G
- PARKINGDetails of how and where vehicles can be parked, and any associated costs.Read more about parking in our glossary page.
- Yes
- GARDENA property has access to an outdoor space, which could be private or shared.
- Yes
- ACCESSIBILITYHow a property has been adapted to meet the needs of vulnerable or disabled individuals.Read more about accessibility in our glossary page.
- Ask agent
Sunrays, Broadheath Common, Lower Broadheath, Worcester, WR2
Add an important place to see how long it'd take to get there from our property listings.
__mins driving to your place
Get an instant, personalised result:
- Show sellers you’re serious
- Secure viewings faster with agents
- No impact on your credit score
Your mortgage
Notes
Staying secure when looking for property
Ensure you're up to date with our latest advice on how to avoid fraud or scams when looking for property online.
Visit our security centre to find out moreDisclaimer - Property reference RX599516. The information displayed about this property comprises a property advertisement. Rightmove.co.uk makes no warranty as to the accuracy or completeness of the advertisement or any linked or associated information, and Rightmove has no control over the content. This property advertisement does not constitute property particulars. The information is provided and maintained by FreeAgent247.com HQ, Worcestershire. Please contact the selling agent or developer directly to obtain any information which may be available under the terms of The Energy Performance of Buildings (Certificates and Inspections) (England and Wales) Regulations 2007 or the Home Report if in relation to a residential property in Scotland.
*This is the average speed from the provider with the fastest broadband package available at this postcode. The average speed displayed is based on the download speeds of at least 50% of customers at peak time (8pm to 10pm). Fibre/cable services at the postcode are subject to availability and may differ between properties within a postcode. Speeds can be affected by a range of technical and environmental factors. The speed at the property may be lower than that listed above. You can check the estimated speed and confirm availability to a property prior to purchasing on the broadband provider's website. Providers may increase charges. The information is provided and maintained by Decision Technologies Limited. **This is indicative only and based on a 2-person household with multiple devices and simultaneous usage. Broadband performance is affected by multiple factors including number of occupants and devices, simultaneous usage, router range etc. For more information speak to your broadband provider.
Map data ©OpenStreetMap contributors.





