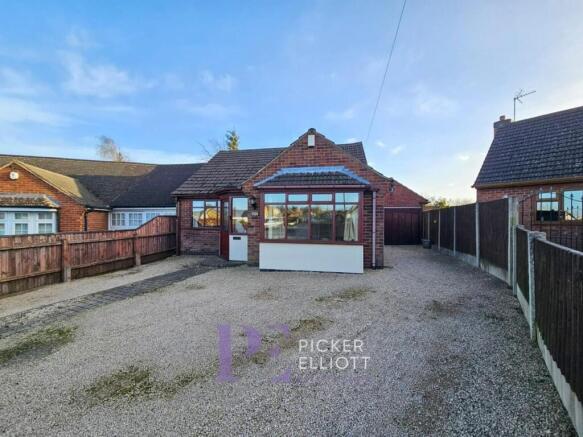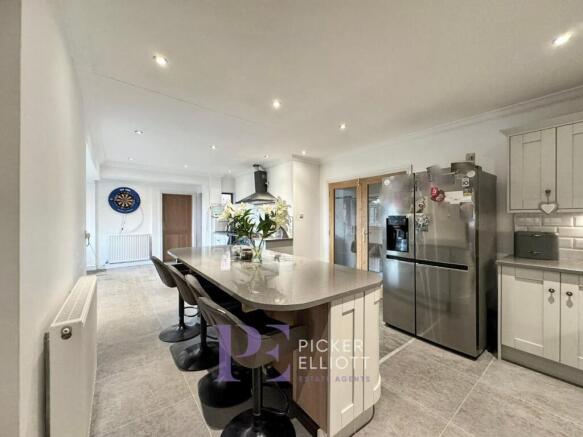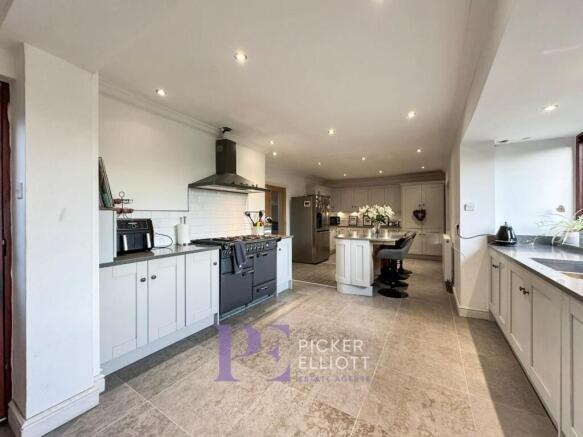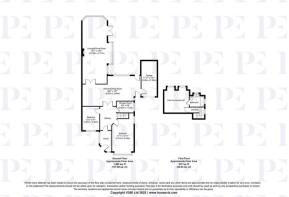Birch Close, Earl Shilton, LE9

- PROPERTY TYPE
Detached Bungalow
- BEDROOMS
2
- BATHROOMS
1
- SIZE
Ask agent
- TENUREDescribes how you own a property. There are different types of tenure - freehold, leasehold, and commonhold.Read more about tenure in our glossary page.
Freehold
Key features
- Cash Buyers Only
- Huge Open Plan Living Kitchen
- Walking Distance To Open Countryside
- Buyers Fee Applies
- Post Auction Offers Invited
- Auction Pack Available On Request
Description
A spacious detached bungalow briefly comprising an entrance hall, two bedrooms, large breakfast kitchen, and large reception room to the rear.
The property sits on a generous wedge shaped plot, and still has scope to extend further (STPP).
The loft has been partially converted to create an additional bedroom and ensuite, but we are informed this has not been signed off. We are also informed the rear extensions did not receive planning permission/were not signed off.
Porch 1.34m x 2.1m -
With wood effect flooring, central heating radiator, double glazed door and double glazed windows, glazed door.
Inner Hallway -
With solid wood flooring, stairs leading to first floor, central heating radiator, a series of solid wood doors.
Lounge 3.77m x 10.39m -
With sold wood flooring, double glazed hard wood window, double glazed square bay hard wood window, double glazed curved bay hard wood window, double glazed hard wood doors opening out the the rear garden, two central heating radiators, log burner with slate tiled hearth with wooden surround. Garage access via the service door from the kitchen.
Large Extended Diner / Kitchen -
With a range of shaker style units, seated beneath a square edged granite work surface, metro tiling splash backs, space for a gas arranged cooker with matching hood, inset stainless steel 2 bowl drainer sink, integrated dishwasher , space for American style fridge freezer, large central breakfast bar island with ample storage, two central heating radiators, double glazed window looking out on to the rear, with a double glazed door providing access to the rear garden and a further glazed door with frosted glass providing access to the front of the property, internal access to the garage and glazed double doors providing access to the lounge at the rear.
Main Ground Floor Bedroom 3.34m x 5.21m -
With built in drawers, built in to under the stairs, suite of built in wardrobes and further drawers, double glazed window to the side aspect and double glazed square bay to the front, central heating radiator.
Ground Floor Bedroom Two 2.62m x 3.67m -
With a glazed window to the front aspect, central heating radiator, built in wardrobes, over bed storage as well as built in drawers and window seat and chest of drawers. this room could also be used as a playroom, dining room, study.
Shower Room 1.73m x 2.59m -
With tiled flooring, fully tiled walls, low level flush toilet, wash basin with vanity unit, walk in shower cubicle with main shower, centrally heated towel rail, double glazed window with frosted glass.
Partially Converted Loft Bedroom 4.51m x 3.63m -
With a suite of built in wardrobes and drawers and seating , built in corner desk, two hard wood double glazed windows, central heating radiator and access to Ensuite bathroom, with part tiling to the walls with full tiling to the bath area, low level button flush toilet, wash basin with vanity unit, spa bath, two hard wood double glazed windows with frosted glass, inset spotlights to ceiling, central heating radiator.
Garden -
Expansive rear garden, mainly laid to lawn with timber fencing to all boundaries
Traditional Terms & Conditions -
This property is for sale via Online Auction. This is a modern twist on the traditional auction room sale where buyers can bid for the property via an online platform. The auction will run for 3 hours on a set date and time chosen by the vendor of the property. The winning bidder, assuming the reserve is met, is legally bound to exchange on the property and pay a 10% deposit similar to a traditional auction house sale and they will have 28 days to complete, please check the legal paperwork to confirm deposit amount. Upon completion of a successful auction the winning bidder will be required to pay a non-refundable reservation fee of 3.6% inclusive of VAT of the winning bid in addition to the purchase price subject to a minimum fee of £5,940 inclusive of VAT. The auction is powered and carried out by Whoobid and is subject to terms & conditions which will form part of the auction pack which will be available to download for free once produced by the vendors legal representatives. We strongly recommend that you review the legal documents prior to bidding and seek legal advice. PLEASE REMEMBER THAT THE RESERVATION FEES ARE PAYABLE IN ADDITION TO THE SALE PRICE. Fees paid to the auctioneer may be considered as part of the chargeable consideration and may attract stamp duty liability. Bidders will be required to register in order to download the 'legal pack', if you choose to bid on the property, you will be required to complete further identity checks for anti-money laundering purposes and provide card details before you are able to place a bid. Properties may be sold prior to public auction if an offer is accepted by the vendors.
**Guide price - This is an indication of the seller's minimum expectations at auction and is not necessarily the figure the property will achieve but acts as a guide, prices are subject to change prior to the auction.
**Reserve price - Most auctions will be subject to a reserve price, if this figure is not achieved during the auction, then the property will not be sold. In normal circumstances the reserve price should be no more than 10% above the guide price.
Brochures
Auction Pack- COUNCIL TAXA payment made to your local authority in order to pay for local services like schools, libraries, and refuse collection. The amount you pay depends on the value of the property.Read more about council Tax in our glossary page.
- Ask agent
- PARKINGDetails of how and where vehicles can be parked, and any associated costs.Read more about parking in our glossary page.
- Yes
- GARDENA property has access to an outdoor space, which could be private or shared.
- Yes
- ACCESSIBILITYHow a property has been adapted to meet the needs of vulnerable or disabled individuals.Read more about accessibility in our glossary page.
- Ask agent
Birch Close, Earl Shilton, LE9
Add an important place to see how long it'd take to get there from our property listings.
__mins driving to your place
Get an instant, personalised result:
- Show sellers you’re serious
- Secure viewings faster with agents
- No impact on your credit score
Your mortgage
Notes
Staying secure when looking for property
Ensure you're up to date with our latest advice on how to avoid fraud or scams when looking for property online.
Visit our security centre to find out moreDisclaimer - Property reference 15BirchClose. The information displayed about this property comprises a property advertisement. Rightmove.co.uk makes no warranty as to the accuracy or completeness of the advertisement or any linked or associated information, and Rightmove has no control over the content. This property advertisement does not constitute property particulars. The information is provided and maintained by Whoobid, Dorset. Please contact the selling agent or developer directly to obtain any information which may be available under the terms of The Energy Performance of Buildings (Certificates and Inspections) (England and Wales) Regulations 2007 or the Home Report if in relation to a residential property in Scotland.
Auction Fees: The purchase of this property may include associated fees not listed here, as it is to be sold via auction. To find out more about the fees associated with this property please call Whoobid, Dorset on 01202 137200.
*Guide Price: An indication of a seller's minimum expectation at auction and given as a “Guide Price” or a range of “Guide Prices”. This is not necessarily the figure a property will sell for and is subject to change prior to the auction.
Reserve Price: Each auction property will be subject to a “Reserve Price” below which the property cannot be sold at auction. Normally the “Reserve Price” will be set within the range of “Guide Prices” or no more than 10% above a single “Guide Price.”
*This is the average speed from the provider with the fastest broadband package available at this postcode. The average speed displayed is based on the download speeds of at least 50% of customers at peak time (8pm to 10pm). Fibre/cable services at the postcode are subject to availability and may differ between properties within a postcode. Speeds can be affected by a range of technical and environmental factors. The speed at the property may be lower than that listed above. You can check the estimated speed and confirm availability to a property prior to purchasing on the broadband provider's website. Providers may increase charges. The information is provided and maintained by Decision Technologies Limited. **This is indicative only and based on a 2-person household with multiple devices and simultaneous usage. Broadband performance is affected by multiple factors including number of occupants and devices, simultaneous usage, router range etc. For more information speak to your broadband provider.
Map data ©OpenStreetMap contributors.




