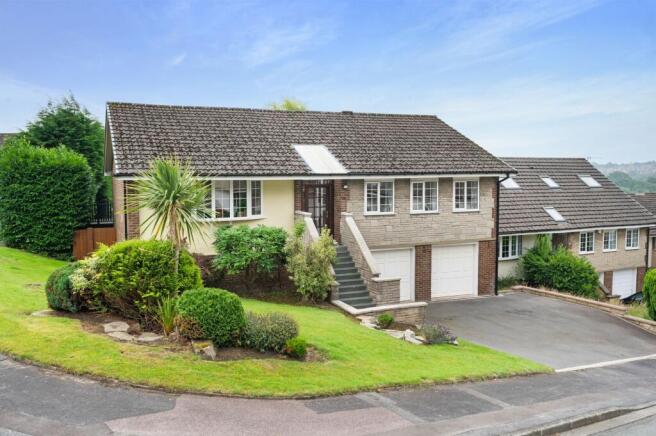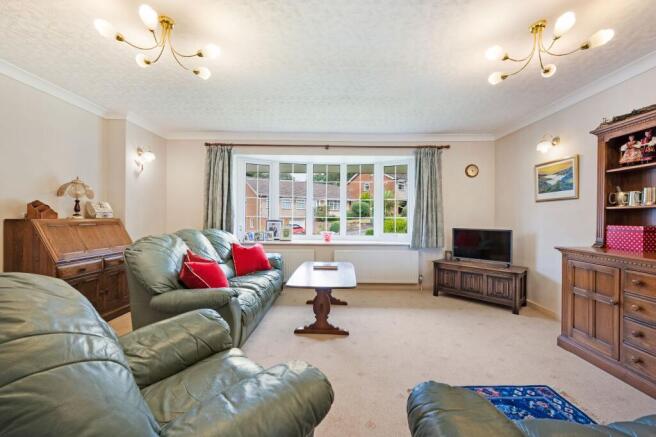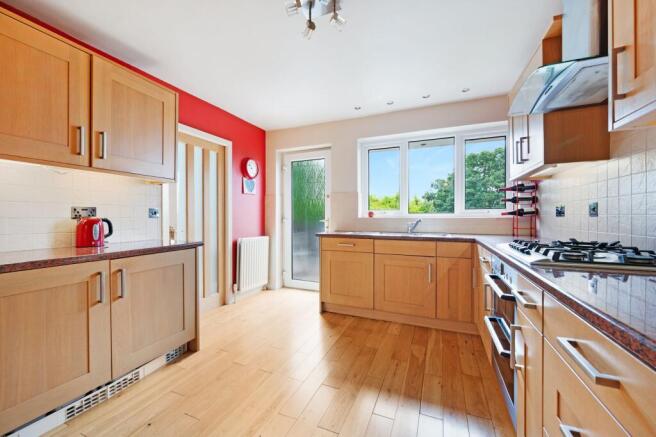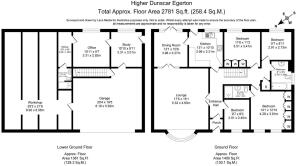Higher Dunscar, Egerton, Bolton BL7 | Spacious 4-Bed Detached Home with Basement & Double Garage

- PROPERTY TYPE
Detached
- BEDROOMS
4
- BATHROOMS
3
- SIZE
2,781 sq ft
258 sq m
- TENUREDescribes how you own a property. There are different types of tenure - freehold, leasehold, and commonhold.Read more about tenure in our glossary page.
Freehold
Key features
- Detached property occupying a generous corner plot in a sought-after Egerton development
- Flexible lower ground floor with two extra rooms - ideal for office, gym, or guests
- Spacious open-plan lounge and dining area with folding doors and patio access
- Oak shaker-style kitchen with plenty of storage and preparation space
- Private southeast-facing garden with raised decking area and excellent views
- Four well-proportioned bedrooms, two with fitted wardrobes
- Driveway parking for multiple vehicles plus double garage with electric doors
- Excellent location close to excellent schools, transport links, and local amenities
Description
47 Higher Dunscar, Egerton, BL7 9TF
SEE THE VIDEO TOUR FOR THIS HOME
Welcome to 47 Higher Dunscar, an impressive, detached property positioned on a spacious corner plot in one of Egerton’s most desirable developments. Offering over 2,700 square feet of accommodation set across two floors, this flexible family home enjoys large, well-planned rooms, a southwest-facing garden, and extensive workshop and garage space below.
Generous Living with Flexible Spaces
Inside, the home opens into a wide entrance hall that leads to a dual-aspect lounge filled with natural light. Folding doors connect this space to the dining room, creating a flowing, social layout that is perfect for both entertaining and everyday living. From here, patio doors open onto a raised deck - ideal for soaking up the sun and enjoying the views.
The oak shaker-style kitchen sits just off the dining area and provides plenty of cupboard space, with a modern layout ideal for busy households.
Comfortable Bedrooms and Practical Bathrooms
There are four generously sized bedrooms, two of which include fitted wardrobes. The main bedroom enjoys the added benefit of an en suite shower room, while the remaining bedrooms are served by a good-sized, fully tiled family bathroom.
Lower Ground Floor – Extra Space and Storage
Downstairs, the lower ground floor opens up new possibilities with two additional rooms, currently used as an office and a study - ideal for working from home or hosting guests. There’s also a third bathroom with a shower and access to the huge double garage and a full-width workshop offering extensive storage or hobby space.
Garden, Parking and Practicality
The garden wraps around the rear and side of the home and enjoys a private southeast-facing aspect, perfect for sunny afternoons. The raised deck adds a social space for outdoor dining or relaxing. To the front, a newly laid driveway with supporting perimeter wall provides parking for multiple cars.
Peaceful, Connected & Well-Served
Located on a quiet residential road with long-time residents, this home offers a peaceful setting with excellent connectivity. Families will appreciate the close proximity to reputable schools including Walmsley and Egerton Primary Schools, the Ofsted ‘Outstanding’ Eagley School House Nursery, and Turton High School - just a short walk away. Canon Slade High School is also within easy reach.
Egerton village is within walking distance and provides an excellent choice of cafés, pubs, restaurants, and a popular cricket club. The location also offers easy access to walking routes, including open moorland and the nearby Longworth Clough Nature Reserve. Transport links are excellent, with nearby access to local buses and Bromley Cross train station offering direct routes to Bolton and Manchester.
A Rare Offering with Endless Flexibility
Whether you're a family seeking generous space to grow, a downsizer wanting one-level living with additional functionality, or simply looking for a unique home with superb versatility, 47 Higher Dunscar is ready for its next chapter
Viewings are highly recommended to appreciate the space, layout, and prime location this home has to offer.
Disclaimer
All descriptions, images, videos, plans and other marketing materials are provided for general guidance only and are intended to highlight the lifestyle and features a property may offer. They do not form part of any contract or warranty. Any plans shown, including boundary outlines, are for illustrative purposes only and should not be relied upon as a statement of fact. The extent of the property and its boundaries will be confirmed by the title plan and the purchaser’s legal adviser. Whilst every effort is made to ensure accuracy, neither WeLocate Estate Agents nor the seller accepts responsibility for any errors or omissions. Prospective purchasers should not rely on these details as statements of fact and are strongly advised to verify all information by inspection, searches and enquiries, and to seek confirmation from their conveyancer before proceeding with a purchase.
EPC Rating: D
Disclaimer
All descriptions, images, videos, plans and other marketing materials are provided for general guidance only and are intended to highlight the lifestyle and features a property may offer. They do not form part of any contract or warranty. Any plans shown, including boundary outlines, are for illustrative purposes only and should not be relied upon as a statement of fact. The extent of the property and its boundaries will be confirmed by the title plan and the purchaser’s legal adviser. Whilst every effort is made to ensure accuracy, neither WeLocate Estate Agents nor the seller accepts responsibility for any errors or omissions. Prospective purchasers should not rely on these details as statements of fact and are strongly advised to verify all information by inspection, searches and enquiries, and to seek confirmation from their conveyancer before proceeding with a purchase.
- COUNCIL TAXA payment made to your local authority in order to pay for local services like schools, libraries, and refuse collection. The amount you pay depends on the value of the property.Read more about council Tax in our glossary page.
- Band: F
- PARKINGDetails of how and where vehicles can be parked, and any associated costs.Read more about parking in our glossary page.
- Yes
- GARDENA property has access to an outdoor space, which could be private or shared.
- Yes
- ACCESSIBILITYHow a property has been adapted to meet the needs of vulnerable or disabled individuals.Read more about accessibility in our glossary page.
- Ask agent
Higher Dunscar, Egerton, Bolton BL7 | Spacious 4-Bed Detached Home with Basement & Double Garage
Add an important place to see how long it'd take to get there from our property listings.
__mins driving to your place
Get an instant, personalised result:
- Show sellers you’re serious
- Secure viewings faster with agents
- No impact on your credit score
Your mortgage
Notes
Staying secure when looking for property
Ensure you're up to date with our latest advice on how to avoid fraud or scams when looking for property online.
Visit our security centre to find out moreDisclaimer - Property reference 1b72cf93-f4b2-4b8d-b62e-81cbdcbf340b. The information displayed about this property comprises a property advertisement. Rightmove.co.uk makes no warranty as to the accuracy or completeness of the advertisement or any linked or associated information, and Rightmove has no control over the content. This property advertisement does not constitute property particulars. The information is provided and maintained by WeLocate, Bolton. Please contact the selling agent or developer directly to obtain any information which may be available under the terms of The Energy Performance of Buildings (Certificates and Inspections) (England and Wales) Regulations 2007 or the Home Report if in relation to a residential property in Scotland.
*This is the average speed from the provider with the fastest broadband package available at this postcode. The average speed displayed is based on the download speeds of at least 50% of customers at peak time (8pm to 10pm). Fibre/cable services at the postcode are subject to availability and may differ between properties within a postcode. Speeds can be affected by a range of technical and environmental factors. The speed at the property may be lower than that listed above. You can check the estimated speed and confirm availability to a property prior to purchasing on the broadband provider's website. Providers may increase charges. The information is provided and maintained by Decision Technologies Limited. **This is indicative only and based on a 2-person household with multiple devices and simultaneous usage. Broadband performance is affected by multiple factors including number of occupants and devices, simultaneous usage, router range etc. For more information speak to your broadband provider.
Map data ©OpenStreetMap contributors.




