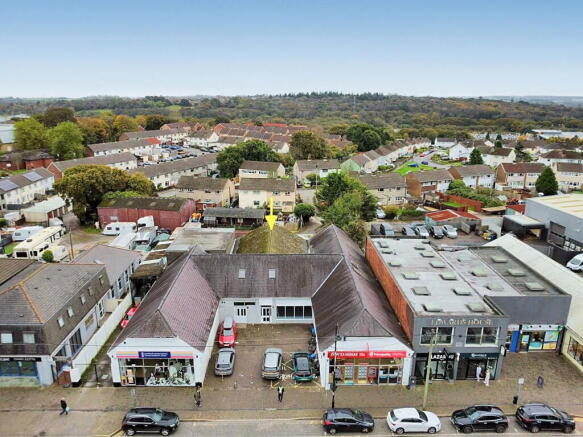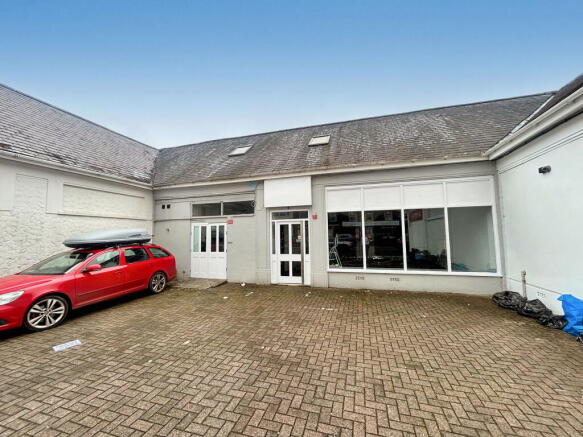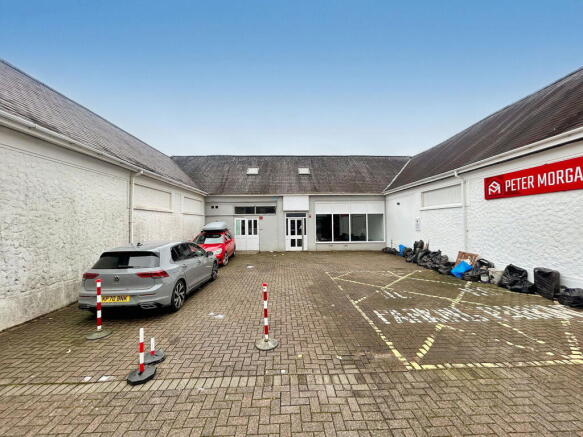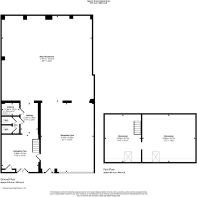38a Talbot Road, Talbot Green, Pontyclun, CF72 8AF
- PROPERTY TYPE
Office
- SIZE
Ask agent
Key features
- Mid link commercial building
- Situated in the heart of Talbot Green
- 2 separate reception show rooms and large rear showroom
- kitchen and 2 first floor store rooms
- Separate ladies and gents w.c and washrooms
- Parking to the front for 5 vehicles
- Combi gas central heating. Vacant possession
- Commercial EPC Rating: TBC
Description
Key features
Mid link commercial building
Situated in the heart of Talbot Green
2 separate reception show rooms and large rear showroom
kitchen and 2 first floor store rooms
Separate ladies and gents w.c and washrooms
Parking to the front for 5 vehicles
Combi gas central heating. Vacant possession
Commercial EPC Rating: TBC
Description
MID LINK COMMERCIAL BUILDING SITUATED IN THE HEART OF TALBOT GREEN.
Conveniently located for the M4 which is approximately 3 miles at Junction 34. Approximately 13 miles to Cardiff City Centre and 16 miles to Cardiff Bay.
The property has accommodation comprising of approximately 2941 square feet. Benefiting from 2 entrance doors at front, 2 separate reception show rooms, inner hallway, large rear showroom, separate ladies and gents w.c and washrooms, kitchen and 2 first floor store rooms. Externally there is parking to the front for 5 vehicles.
Previously used by a mobility retailer. The property is heated by combi gas central heating and is offered for sale with vacant possession.
GROUND FLOOR
The property is accessible via two entrance doors from Talbot Road and car park.
Reception One
Display window and door to front. Three radiators. Carpet. Suspended ceiling. Telephone and internet connection points. Boxed in electrical consumer unit. A variety of electrical power points. Two archways leading to rear room.
Reception Two
Double entrance doors to front. Built in cupboard housing combi gas central heating boiler. Radiator. Staircase to first floor. Suspended ceiling. Wall mounted electrical meter consumer unit. Mains electrical isolater switch. Variety of electrical power points. Open access to..
Inner Hallway
Electrical isolater switch and hook up. Open double doorway to rear room. Access to w.c and kitchen.
Kitchen
Stainless steel sink unit with mixer tap. Wall and base unit. Radiator. Suspended ceiling. Extractor fan. A variety of power points.
Toilets And Washrooms
Sink unit. Two separate toilets with low level w.c. Suspended ceilings. Extractor fan.
Rear Showroom
Suspended ceiling. 7 radiators. Cupboard housing telecoms control unit.
FIRST FLOOR
The first floor comprises two storerooms with double glazed skylight windows to front. Electric lights and vaulted ceilings.
EXTERIOR
Block paved parking area for 5 cars to the front.
Business Rates
Business Rateable Value £21250.00 as of 24/10/24
38a Talbot Road, Talbot Green, Pontyclun, CF72 8AF
NEAREST STATIONS
Distances are straight line measurements from the centre of the postcode- Pontyclun Station1.0 miles
- Llanharan Station2.4 miles
- Trefforest Station4.6 miles
Notes
Disclaimer - Property reference S1406248. The information displayed about this property comprises a property advertisement. Rightmove.co.uk makes no warranty as to the accuracy or completeness of the advertisement or any linked or associated information, and Rightmove has no control over the content. This property advertisement does not constitute property particulars. The information is provided and maintained by MRE - Peter Morgan Real Estate, Powered by eXp, Neath. Please contact the selling agent or developer directly to obtain any information which may be available under the terms of The Energy Performance of Buildings (Certificates and Inspections) (England and Wales) Regulations 2007 or the Home Report if in relation to a residential property in Scotland.
Map data ©OpenStreetMap contributors.





