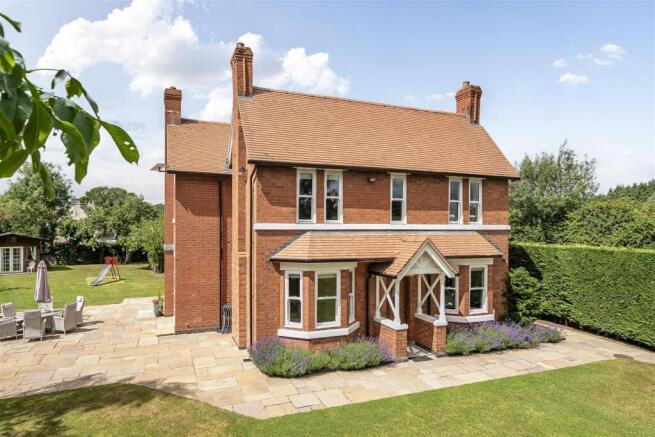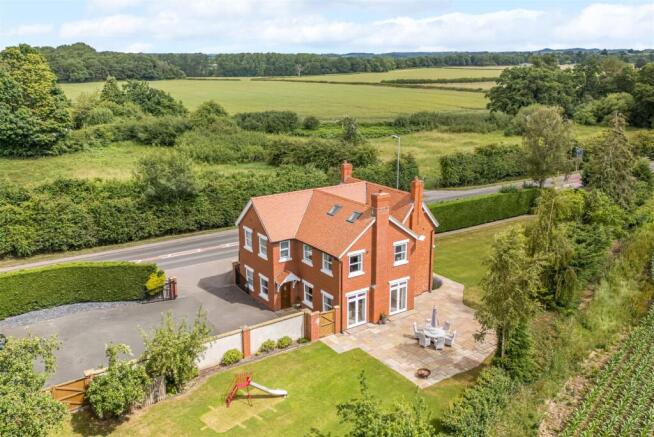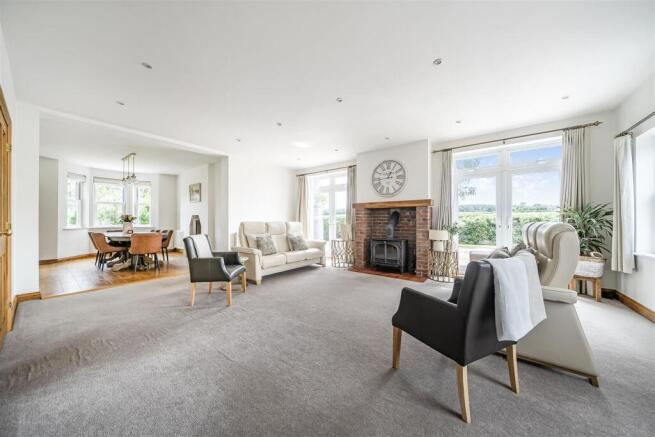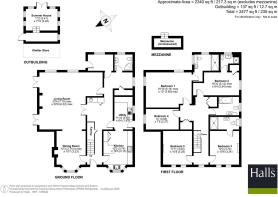
The Orchard House, Chavel, Ford, Shrewsbury, SY5 9LB

- PROPERTY TYPE
Detached
- BEDROOMS
5
- BATHROOMS
5
- SIZE
2,477 sq ft
230 sq m
- TENUREDescribes how you own a property. There are different types of tenure - freehold, leasehold, and commonhold.Read more about tenure in our glossary page.
Freehold
Key features
- Lovely large sitting/dining room
- Kitchen/breakfast
- Bar area
- Front and rear gardens
- Large tarmacadam driveway with parking for multiple vehicles
- Planning permission for a further extension and garaging
Description
Directions - From Shrewsbury, proceed to the A5 bypass and continue west along the A458 Welshpool Road to Ford. On arrival at the village, the property will be seen on the left hand side.
What Three Words - ///award.highlighted.reserved
Situation - The property is located on the fringe of the popular village of Ford, which provides a primary school, fish and chip shop, Indian restaurant and service station/convenience store. Shrewsbury town is easily accessible and within a short drive, providing an excellent shopping centre, social and leisure facilities, a range of state and private schools and a rail service. Commuters have good road links via the A5 to the M54 and thereon to Telford and Wolverhampton. Alternatively to the north, Oswestry and road links to Wrexham and Chester. Welshpool is also commutable and provides the gateway to Mid Wales and the Welsh Coast.
Description - The Orchard House is a detached double fronted property that has been extended and updated throughout, offering a superb family home with flexible, incredibly well proportioned family accommodation set over two floors.
Occupying a lovely position and situated centrally in large gardens extending to approximately ½ an acre, the property is believed to have been built just before the First World War.
The accommodation is incredibly well presented and has a wonderful flow through the ground floor. There are entrances from both the front and rear of the property, with the driveway now being to the rear, this is the door that is most often used. There is a small entrance hall that leads through to an inner reception hall where there is a cloaks cupboard and separate guest WC. The main living area, which is a spectacular open plan double reception room, is currently used as the sitting and dining room. A vast room, perfect for entertaining, has a tri-aspect view of the gardens, a brick fireplace with a wood burning stove, two sets of French Doors leading to the patio with gardens beyond and a bay window in the original part of the house. Centrally positioned on the ground floor is a bar/drink area that has a sink, a selection of units and a built in fridge with a pantry cupboard located off it. The kitchen has a good range of wall and floor units, work tops, space for a cooker with built in extractor above, built in microwave, sink with mixer tap and a breakfast bar. The utility area is an extension to the kitchen and has a further sink, space for a dishwasher and washing machine. There is an access door here to the side patio and covered BBQ area.
On the first floor there are 5 beautifully presented bedrooms, 3 of which have recently updated en-suite shower rooms. The 2 bedrooms without en-suite facilities are served by the family bathroom.
Outside - The property is approached over a an incredibly large tarmac driveway which has parking for multiple vehicles. A wall separates the driveway from the rear gardens and has a double gated access for lawn mowers etc.
The rear gardens have a summer house with electricity and this wraps around to the front gardens which again are mostly laid to lawn. Splitting the lawned areas is a lovely large flagged stone patio perfect for alfresco entertaining.
General Remarks -
Anti-Money Laundering (Aml) Checks - We are legally obligated to undertake anti-money laundering checks on all property purchasers. Whilst we are responsible for ensuring that these checks, and any ongoing monitoring, are conducted properly; the initial checks will be handled on our behalf by a specialist company, Movebutler, who will reach out to you once your offer has been accepted. The charge for these checks is £30 (including VAT) per purchaser, which covers the necessary data collection and any manual checks or monitoring that may be required. This cost must be paid in advance, directly to Movebutler, before a memorandum of sale can be issued, and is non-refundable. We thank you for your cooperation.
Fixtures And Fittings - Only those items described in these particulars are included in the sale.
Tenure - Freehold. Purchasers must confirm via their solicitor.
Services - Mains water, electricity and drainage are understood to be connected. Oil fired central heating. None of these services have been tested.
Council Tax - The property is in Council Tax band 'E' on the Shropshire Council Register.
Viewings - By appointment through Halls, 2 Barker Street, Shrewsbury, SY1 1QJ.
Brochures
Brochure - The Orchard House.pdf- COUNCIL TAXA payment made to your local authority in order to pay for local services like schools, libraries, and refuse collection. The amount you pay depends on the value of the property.Read more about council Tax in our glossary page.
- Band: E
- PARKINGDetails of how and where vehicles can be parked, and any associated costs.Read more about parking in our glossary page.
- Yes
- GARDENA property has access to an outdoor space, which could be private or shared.
- Yes
- ACCESSIBILITYHow a property has been adapted to meet the needs of vulnerable or disabled individuals.Read more about accessibility in our glossary page.
- Ask agent
The Orchard House, Chavel, Ford, Shrewsbury, SY5 9LB
Add an important place to see how long it'd take to get there from our property listings.
__mins driving to your place
Get an instant, personalised result:
- Show sellers you’re serious
- Secure viewings faster with agents
- No impact on your credit score
Your mortgage
Notes
Staying secure when looking for property
Ensure you're up to date with our latest advice on how to avoid fraud or scams when looking for property online.
Visit our security centre to find out moreDisclaimer - Property reference 34081530. The information displayed about this property comprises a property advertisement. Rightmove.co.uk makes no warranty as to the accuracy or completeness of the advertisement or any linked or associated information, and Rightmove has no control over the content. This property advertisement does not constitute property particulars. The information is provided and maintained by Halls Estate Agents, Shrewsbury. Please contact the selling agent or developer directly to obtain any information which may be available under the terms of The Energy Performance of Buildings (Certificates and Inspections) (England and Wales) Regulations 2007 or the Home Report if in relation to a residential property in Scotland.
*This is the average speed from the provider with the fastest broadband package available at this postcode. The average speed displayed is based on the download speeds of at least 50% of customers at peak time (8pm to 10pm). Fibre/cable services at the postcode are subject to availability and may differ between properties within a postcode. Speeds can be affected by a range of technical and environmental factors. The speed at the property may be lower than that listed above. You can check the estimated speed and confirm availability to a property prior to purchasing on the broadband provider's website. Providers may increase charges. The information is provided and maintained by Decision Technologies Limited. **This is indicative only and based on a 2-person household with multiple devices and simultaneous usage. Broadband performance is affected by multiple factors including number of occupants and devices, simultaneous usage, router range etc. For more information speak to your broadband provider.
Map data ©OpenStreetMap contributors.









