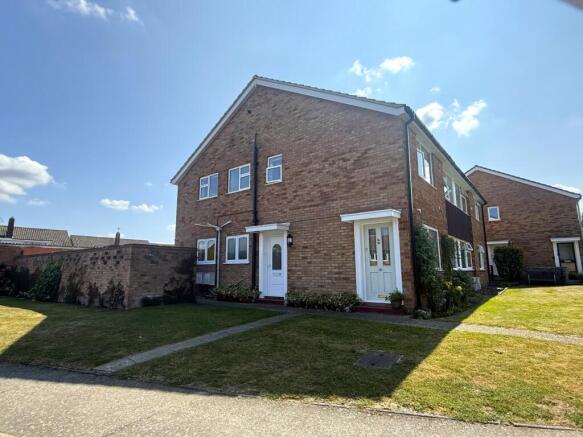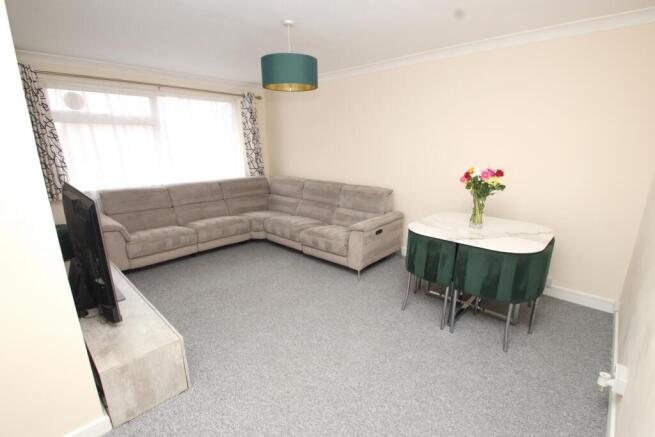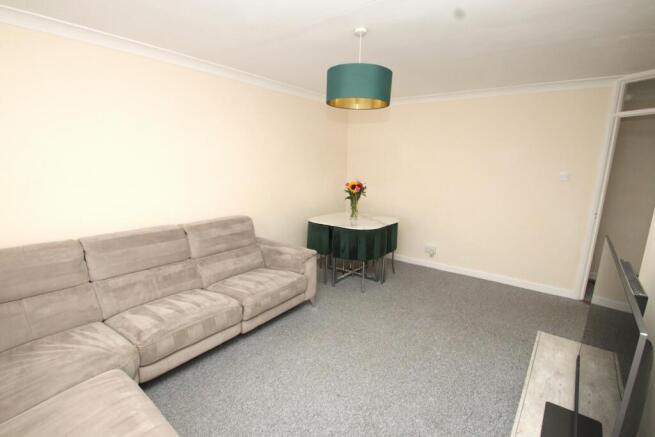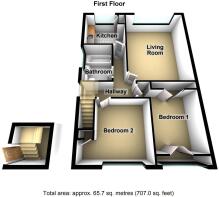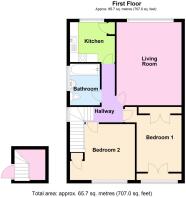Ladycroft Way, Farnborough Village, BR6

- PROPERTY TYPE
Maisonette
- BEDROOMS
2
- BATHROOMS
1
- SIZE
707 sq ft
66 sq m
Key features
- Spacious first floor maisonette
- 2 bedrooms
- Attractive, private rear garden
- Garage (modified into a beauty salon)
- Contemporary fitted kitchen
- Fitted & built-in storage to bedrooms
- Lengthy lease & low associated charges
- Ever-popular village location
Description
Internally, the accommodation comprises; an ample-sized living room, a well-proportioned and contemporary kitchen featuring integrated appliances, 2 double bedrooms (with "bedroom 1" benefitting from high-quality fitted wardrobes and storage units and "bedroom 2" benefitting from a built-in storage cupboard), as well as a neutrally-styled bathroom. Notably, the hallway is also well-proportioned and furthermore, provides access to a spacious and so incredibly handy loft space.
Externally, as referenced there is a private and secluded rear garden, boasting an easterly orientation and featuring both patio and traditional lawn areas. Furthermore, via the garden you will find access to what was formerly a garage, but having now been modified into a high-quality beauty salon. As such, with both power and plumbing, this space is incredibly versatile and so can be utilised in various different ways by the new prospective owners.
Ladycroft Way offers ample un-restricted off-street parking for residents, and as aforementioned, is situated in the ever-popular and desired Farnborough Village which boasts an array of; convenient shops, pubs, eateries and transport links (you will find bus routes within a mere minute or two walk away, providing services to Orpington Station and nearby Locksbottom Parade) within short walking distance. Furthermore, the reputable and ever-coveted Farnborough and Darrick Wood Schools are also within close proximity.
*LEASE/ASSOCIATED CHARGES;
Kenton understands that there is currently circa 939/940 years outstanding on the lease term (with the original lease term being 999 years from inception in 1966).
Kenton understand that there is a ground rent payable, equating to £15.00 per annum.
*By default, we naturally recommend that this information is validated by a prospective buyers solicitor during the conveyancing process.
Entrance: Entrance door, staircase to first floor, meter cupboard, radiator, fitted carpet.
Hallway: Double glazed window to side, coved ceiling, access to loft, radiator, fitted carpet.
Living Room: 16'7" x 12'12" (5.06m x 3.96m), Double glazed window to rear, coved ceiling, radiator, fitted carpet.
Kitchen: 9'9" x 8'9" (2.97m x 2.67m), Double glazed window to side, double glazed window to rear, coved ceiling, range of matching wall and base units with cupboards and drawers, work surfaces with splashback tiling, stainless steel sink unit with mixer tap, integrated oven, integrated hob, integrated washing machine, integrated dishwasher, space for upright fridge freezer, built-in storage cupboard, radiator, tiled flooring.
Bedroom 1: 14'7" x 8'12" (4.45m x 2.74m), Double glazed window to front, coved ceiling, fitted wardrobes and storage units, radiator, fitted carpet.
Bedroom 2: 11'10" x 9'2" (3.60m x 2.80m), Double glazed window to front, coved ceiling, built-in storage cupboard, radiator, fitted carpet.
Bathroom: 6'2" x 4'2" (1.89m x 1.28m), Double glazed frosted window to side, coved ceiling, tiled walls, panelled bath with shower extension over, sink unit, low level W.C, towel rail, extractor fan, radiator, vinyl flooring.
Garden: Approximately 15ft in length x 25ft in width, East-facing pivate rear garden featuring; patio areas, traditional lawn area, storage shed, UPVC door to garage (which has been converted into a beauty salon).
Garage: Modified into a beauty salon and so featuring; UPVC door (providing direct access from rear garden) power and plumbing.
Brochures
Particulars- COUNCIL TAXA payment made to your local authority in order to pay for local services like schools, libraries, and refuse collection. The amount you pay depends on the value of the property.Read more about council Tax in our glossary page.
- Band: C
- PARKINGDetails of how and where vehicles can be parked, and any associated costs.Read more about parking in our glossary page.
- Garage,On street
- GARDENA property has access to an outdoor space, which could be private or shared.
- Private garden,Rear garden
- ACCESSIBILITYHow a property has been adapted to meet the needs of vulnerable or disabled individuals.Read more about accessibility in our glossary page.
- Ask agent
Ladycroft Way, Farnborough Village, BR6
Add an important place to see how long it'd take to get there from our property listings.
__mins driving to your place
Get an instant, personalised result:
- Show sellers you’re serious
- Secure viewings faster with agents
- No impact on your credit score
Your mortgage
Notes
Staying secure when looking for property
Ensure you're up to date with our latest advice on how to avoid fraud or scams when looking for property online.
Visit our security centre to find out moreDisclaimer - Property reference KENT_004624. The information displayed about this property comprises a property advertisement. Rightmove.co.uk makes no warranty as to the accuracy or completeness of the advertisement or any linked or associated information, and Rightmove has no control over the content. This property advertisement does not constitute property particulars. The information is provided and maintained by Kenton, Orpington. Please contact the selling agent or developer directly to obtain any information which may be available under the terms of The Energy Performance of Buildings (Certificates and Inspections) (England and Wales) Regulations 2007 or the Home Report if in relation to a residential property in Scotland.
*This is the average speed from the provider with the fastest broadband package available at this postcode. The average speed displayed is based on the download speeds of at least 50% of customers at peak time (8pm to 10pm). Fibre/cable services at the postcode are subject to availability and may differ between properties within a postcode. Speeds can be affected by a range of technical and environmental factors. The speed at the property may be lower than that listed above. You can check the estimated speed and confirm availability to a property prior to purchasing on the broadband provider's website. Providers may increase charges. The information is provided and maintained by Decision Technologies Limited. **This is indicative only and based on a 2-person household with multiple devices and simultaneous usage. Broadband performance is affected by multiple factors including number of occupants and devices, simultaneous usage, router range etc. For more information speak to your broadband provider.
Map data ©OpenStreetMap contributors.
