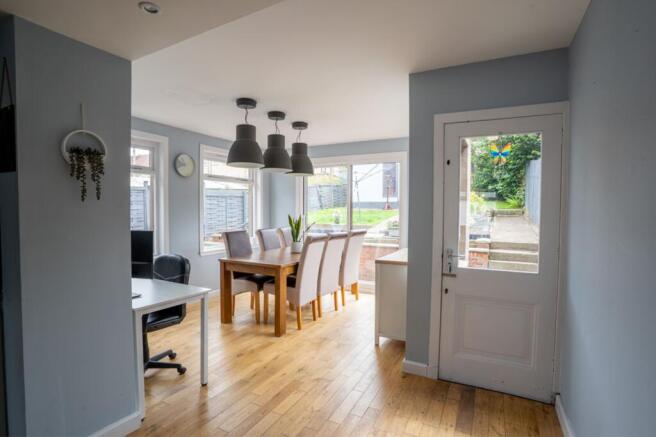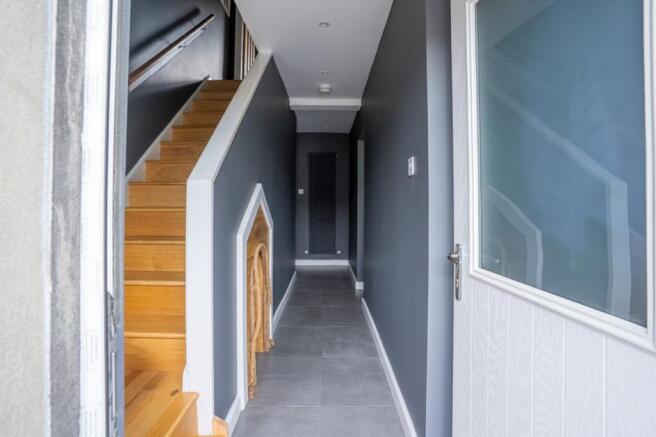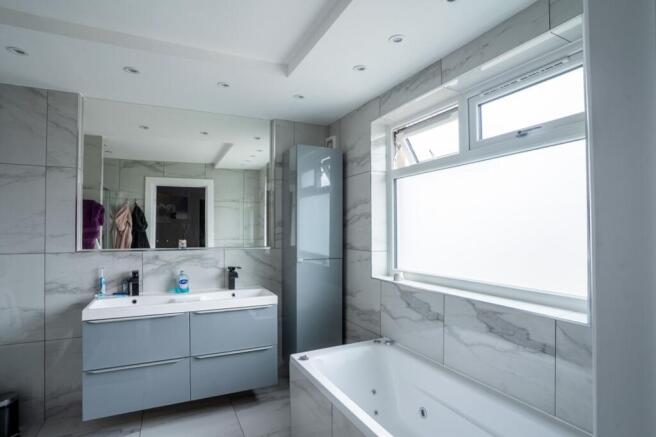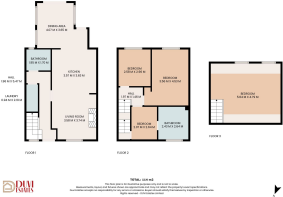Clunie Road, Dunfermline, KY11

- PROPERTY TYPE
Semi-Detached
- BEDROOMS
3
- BATHROOMS
2
- SIZE
1,227 sq ft
114 sq m
- TENUREDescribes how you own a property. There are different types of tenure - freehold, leasehold, and commonhold.Read more about tenure in our glossary page.
Freehold
Key features
- Large open plan living, dining and kitchen area with panoramic view on the garden
- Upstairs bathroom with walk-in shower and bath with massage function
- Converted attic space into third bedroom
- High level of floor finish with oak flooring and tiles
- Double driveway and spacious garage
- No chain transaction
Description
This beautifully finished 3-bed semi-detached home in Dunfermline blends open-plan living with quality upgrades and outdoor views - perfect for families, professionals, or anyone seeking space and comfort in a vibrant location.
Key Features:
Bright open-plan living/dining/kitchen – ideal for entertaining or relaxing
Extension with garden views – a calm, sunlit space to work or unwind
Luxurious family bathroom – walk-in shower & spa bath with massage function
Converted attic – spacious third bedroom or private home office
High-quality flooring – oak and tile finishes throughout for easy living
Double driveway & garage – ample parking and practical storage
Private rear garden – low-maintenance and perfect for summer evenings
No chain transaction
Prime Location:
Located in a popular Dunfermline neighbourhood
Close to shops, schools, parks & public transport
Quiet residential street with a real community feel
This is a move-in ready home with modern finishes, versatile space, and thoughtful details throughout.
At DUVI Estates, we treat both buyers and sellers with respect. We don’t set closing dates or organise block viewings - every buyer gets an individual viewing, and every offer is considered on its own merit. Receiving the first offer doesn’t guarantee it will be accepted but the sooner you view and offer, the chances of being acccepted are higher. We encourage everyone to view and submit their offer, and we’ll come back to you with the seller’s feedback as quickly as possible.
Don’t miss your chance to view - contact us today to arrange a private tour or visit our webiste DUVIESTATES.CO.UK and book a viewing through BOOKING VIEWING button.
EPC Rating: C
Dining area
3.65m x 4.07m
Spacious and light-filled, the dining area flows seamlessly from the kitchen, offering ample room for entertaining and family meals. Large windows provide lovely natural light throughout the day.
Living room
3.74m x 3.58m
A welcoming and well-proportioned space with a large window, ideal for relaxing or hosting guests. Features quality oak flooring and a bright, airy feel throughout.
Kitchen
3.63m x 3.57m
Modern and functional kitchen with ample workspace and storage, integrated Hotpoint appliances, and direct access to the conservatory. Perfect for everyday cooking and entertaining
Laundry room
2.1m x 0.4m
A practical and well-organised space featuring built-in shelving for storage and easy access to laundry essentials. Ideal for keeping household tasks tucked neatly away.
Downstairs bathroom
1.7m x 1.5m
Convenient ground-floor bathroom featuring a modern walk-in shower, contemporary fittings, and a sleek, low-maintenance finish with high-end tiles - perfect for guests or everyday use.
Hallway and Staircase
5.47m x 1.58m
Welcoming entrance hallway featuring elegant oak stairs that set the tone for the home. Cleverly designed, built-in dog house under the staircase adds charm and functionality — perfect for pet lovers.
Bedroom 1
4.53m x 3.56m
Generously sized bedroom with stylish wall décor that adds personality and warmth to the space. A perfect retreat, offering both comfort and view on the garden
Bedroom 2
2.96m x 2.58m
A bright and spacious bedroom featuring a large built-in wardrobe, offering excellent storage without compromising floor space. Ideal as a kids or guest bedroom.
Bedroom 3
4.79m x 5.64m
A unique double-storey bedroom created from a quality attic conversion, offering generous space, natural light, and versatile use. Ideal as a stylish master suite, creative workspace, or private guest retreat.
Family ensuite bathroom
2.64m x 2.43m
A beautifully finished bathroom featuring a large wall mirror, a relaxing spa bathtub, and a separate walk-in shower. Designed as a calming space for everyday comfort and indulgent unwinding.
Garden
9m x 7m
A spacious, multi-level garden offering a mix of lawn and patio — perfect for outdoor dining, play, or relaxation. A well-maintained shed provides practical storage for tools or garden furniture. The property also includes a versatile garage with double access from both the front driveway and rear garden, making it ideal for parking, storage, or a home workshop.
Parking - Driveway
Spacious double driveway providing off-street parking for multiple vehicles. The property also benefits from a large garage with dual access from both front and rear, offering excellent flexibility for storage, parking, or use as a workshop.
Brochures
Property Brochure- COUNCIL TAXA payment made to your local authority in order to pay for local services like schools, libraries, and refuse collection. The amount you pay depends on the value of the property.Read more about council Tax in our glossary page.
- Band: C
- PARKINGDetails of how and where vehicles can be parked, and any associated costs.Read more about parking in our glossary page.
- Driveway
- GARDENA property has access to an outdoor space, which could be private or shared.
- Private garden
- ACCESSIBILITYHow a property has been adapted to meet the needs of vulnerable or disabled individuals.Read more about accessibility in our glossary page.
- Ask agent
Energy performance certificate - ask agent
Clunie Road, Dunfermline, KY11
Add an important place to see how long it'd take to get there from our property listings.
__mins driving to your place
Get an instant, personalised result:
- Show sellers you’re serious
- Secure viewings faster with agents
- No impact on your credit score
Your mortgage
Notes
Staying secure when looking for property
Ensure you're up to date with our latest advice on how to avoid fraud or scams when looking for property online.
Visit our security centre to find out moreDisclaimer - Property reference 07288cfa-4a00-4542-bd04-ed8fcbc2d49b. The information displayed about this property comprises a property advertisement. Rightmove.co.uk makes no warranty as to the accuracy or completeness of the advertisement or any linked or associated information, and Rightmove has no control over the content. This property advertisement does not constitute property particulars. The information is provided and maintained by DUVI ESTATES, Dunfermline. Please contact the selling agent or developer directly to obtain any information which may be available under the terms of The Energy Performance of Buildings (Certificates and Inspections) (England and Wales) Regulations 2007 or the Home Report if in relation to a residential property in Scotland.
*This is the average speed from the provider with the fastest broadband package available at this postcode. The average speed displayed is based on the download speeds of at least 50% of customers at peak time (8pm to 10pm). Fibre/cable services at the postcode are subject to availability and may differ between properties within a postcode. Speeds can be affected by a range of technical and environmental factors. The speed at the property may be lower than that listed above. You can check the estimated speed and confirm availability to a property prior to purchasing on the broadband provider's website. Providers may increase charges. The information is provided and maintained by Decision Technologies Limited. **This is indicative only and based on a 2-person household with multiple devices and simultaneous usage. Broadband performance is affected by multiple factors including number of occupants and devices, simultaneous usage, router range etc. For more information speak to your broadband provider.
Map data ©OpenStreetMap contributors.





