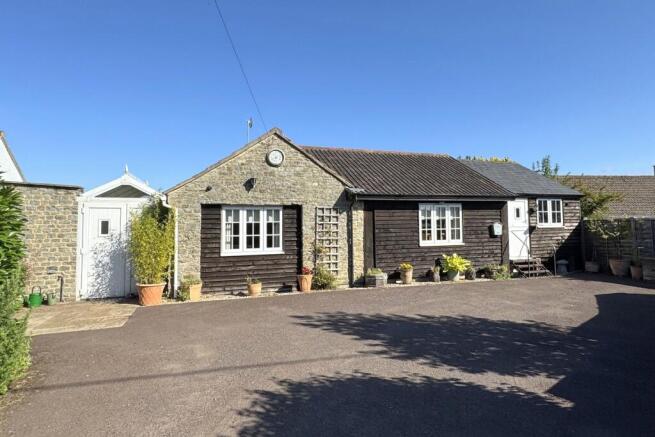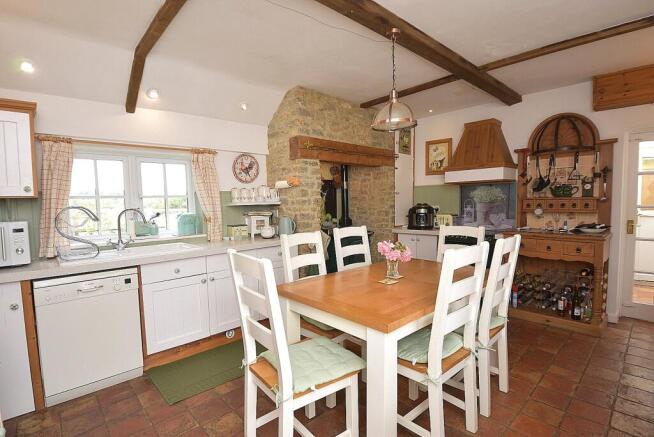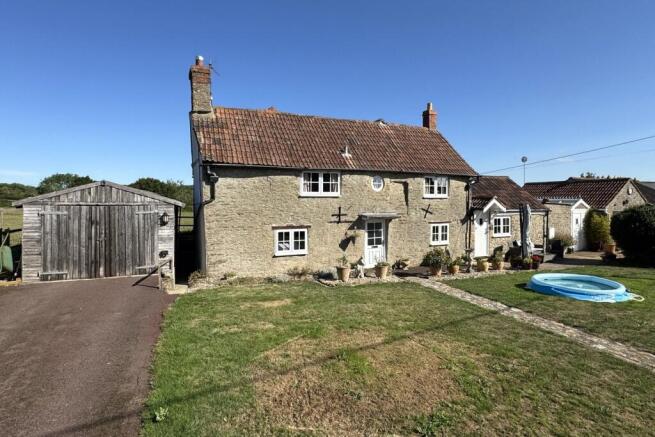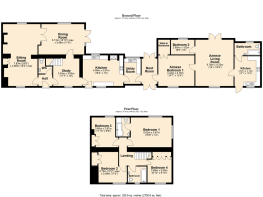Cabbage Lane, Horsington, Somerset, BA8

- PROPERTY TYPE
Detached
- BEDROOMS
6
- BATHROOMS
3
- SIZE
Ask agent
- TENUREDescribes how you own a property. There are different types of tenure - freehold, leasehold, and commonhold.Read more about tenure in our glossary page.
Freehold
Key features
- Detached four bedroom period cottage on peaceful country lane
- Attached two bedroom bungalow annexe
- Uninterrupted stunning views over farmland
- Delightful farmhouse style kitchen/breakfast room
- Sitting room with dual aspect
- Separate dining room
- Private gardens
Description
Over time, the current owners have sympathetically extended and enhanced the property, almost doubling its original footprint while preserving its character and charm.
A standout feature of this property is the attached bungalow annexe, thoughtfully converted and extended from the former garage. Completely self-contained with its own entrance and a private garden, it offers versatile living options, ideal for multigenerational living, guest accommodation, or as an income-generating rental (subject to the usual permissions).
The main cottage exudes warmth and character, offering spacious and flexible living accommodation. It boasts two generously proportioned reception rooms and a study/snug featuring a wood-burning stove, which provides a cosy heat throughout the home. The sitting room, once two separate spaces, now enjoys dual aspect windows, exposed ceiling beams, and the charm of two original fireplaces. The dining room, part of the extension, is bathed in natural light and benefits from French doors opening onto the rear garden with stunning rural views.
At the heart of the home is a delightful farmhouse-style kitchen/breakfast room, fitted with an extensive range of country-style units, ample work surfaces, exposed ceiling timbers, a two-oven Rayburn, and an additional electric oven and hob, all set atop a practical tiled floor. Adjacent to the kitchen are the laundry room and boot room, the latter offering direct (lockable) internal access to the annexe.
Upstairs, a galleried landing leads to four well-proportioned double bedrooms. The principal bedroom features a vaulted ceiling, magnificent countryside views, and a private en-suite bathroom. The remaining bedrooms are served by a well-appointed family bathroom.
The bungalow annexe is equally well-designed, offering a spacious living room, a large kitchen/breakfast room, a generous double bedroom, and a second smaller bedroom currently used as a home office. With its own garden area, the annexe offers privacy and independence, perfect for guests or long-term family stays.
Set well back from the quiet lane, Pumpkin Cottage enjoys a picturesque setting behind a grass verge and low stone wall. There are two separate vehicle entrances: one leads to a tandem timber garage (35' x 11'), while the other opens into a large tarmac parking area accommodating several vehicles. A pedestrian gate and paved path lead through the front garden to the cottage entrance.
The gardens are a true feature of this property, designed for both privacy and enjoyment. The front garden includes a level lawn bordered by mature shrubs and flowers, along with two paved seating areas ideal for al fresco dining or relaxation. To the rear, a sheltered, AstroTurfed seating area offers complete privacy and open views across countryside.
In summary, Pumpkin Cottage is a rare opportunity to acquire a character filled country home with flexible accommodation, stunning views, and a high degree of privacy, all set within an exceptionally tranquil rural setting.
SERVICES: Mains water, electricity, private drainage and oil fired central heating, subject to the usual utility regulations.
VIEWING: Strictly by appointment through the agents.
What3words: slimming.surely.deeper
Important notice: Hambledon Estate Agents state that these details are for general guidance only and accuracy cannot be guaranteed. They do not constitute any part of any contract. All measurements are approximate and floor plans are to give a general indication only and are not measured accurate drawings therefore room sizes should not be relied upon for carpets and furnishings. No guarantees are given with regard to planning permission or fitness for purpose. No apparatus, equipment, fixture or fitting has been tested. Items shown in photographs are not necessarily included. Purchasers must satisfy themselves on all matters by inspection.
LOCATION: Horsington is a popular South Somerset village situated on the northern edge of the Blackmore Vale and offers a primary school, 15th century church and village hall shared with the neighbouring village of South Cheriton. The village is mostly made up of attractive period stone properties with a wildlife pond to the centre of the village. The large village of Templecombe, a few minutes drive to the south, benefits from a railway station connecting with London Waterloo, and Co-op village shop. More extensive facilities can be found in Wincanton and Sherborne. The A303 can be joined at Wincanton giving good access to London and the home counties.
Brochures
Particulars- COUNCIL TAXA payment made to your local authority in order to pay for local services like schools, libraries, and refuse collection. The amount you pay depends on the value of the property.Read more about council Tax in our glossary page.
- Band: F
- PARKINGDetails of how and where vehicles can be parked, and any associated costs.Read more about parking in our glossary page.
- Yes
- GARDENA property has access to an outdoor space, which could be private or shared.
- Yes
- ACCESSIBILITYHow a property has been adapted to meet the needs of vulnerable or disabled individuals.Read more about accessibility in our glossary page.
- Ask agent
Cabbage Lane, Horsington, Somerset, BA8
Add an important place to see how long it'd take to get there from our property listings.
__mins driving to your place
Get an instant, personalised result:
- Show sellers you’re serious
- Secure viewings faster with agents
- No impact on your credit score
Your mortgage
Notes
Staying secure when looking for property
Ensure you're up to date with our latest advice on how to avoid fraud or scams when looking for property online.
Visit our security centre to find out moreDisclaimer - Property reference HAM250218. The information displayed about this property comprises a property advertisement. Rightmove.co.uk makes no warranty as to the accuracy or completeness of the advertisement or any linked or associated information, and Rightmove has no control over the content. This property advertisement does not constitute property particulars. The information is provided and maintained by Hambledon Estate Agents, Wincanton. Please contact the selling agent or developer directly to obtain any information which may be available under the terms of The Energy Performance of Buildings (Certificates and Inspections) (England and Wales) Regulations 2007 or the Home Report if in relation to a residential property in Scotland.
*This is the average speed from the provider with the fastest broadband package available at this postcode. The average speed displayed is based on the download speeds of at least 50% of customers at peak time (8pm to 10pm). Fibre/cable services at the postcode are subject to availability and may differ between properties within a postcode. Speeds can be affected by a range of technical and environmental factors. The speed at the property may be lower than that listed above. You can check the estimated speed and confirm availability to a property prior to purchasing on the broadband provider's website. Providers may increase charges. The information is provided and maintained by Decision Technologies Limited. **This is indicative only and based on a 2-person household with multiple devices and simultaneous usage. Broadband performance is affected by multiple factors including number of occupants and devices, simultaneous usage, router range etc. For more information speak to your broadband provider.
Map data ©OpenStreetMap contributors.







