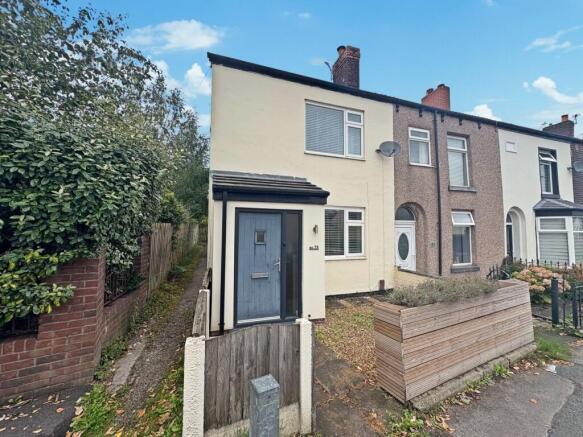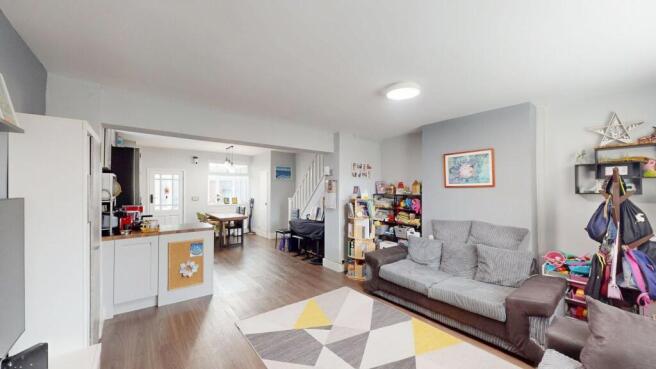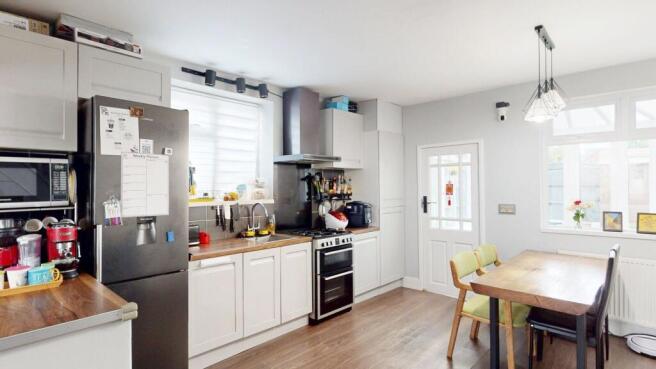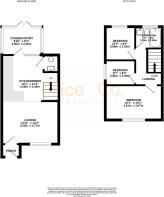
Bolton Road, Westhoughton, BL5

- PROPERTY TYPE
End of Terrace
- BEDROOMS
3
- BATHROOMS
2
- SIZE
958 sq ft
89 sq m
Key features
- Stylish three-bedroom end terrace in a popular central location
- Open-plan lounge, kitchen and dining area plus bright conservatory
- Low-maintenance rear garden with gated access and storage shed
- Excellent transport links via rail and road, close to local shops and schools
- No onward chain, ideal for a smooth and speedy move
Description
Nestled along a popular and well-connected stretch of Bolton Road, this charming three-bedroom end terrace offers a superb blend of space, style, and convenience. Set behind a low-maintenance front garden with contemporary raised planters and a modern entrance porch, the property makes a smart first impression while offering practical side access to the rear.
Inside, the home is thoughtfully arranged for modern living. The open-plan layout downstairs seamlessly links the lounge, kitchen and dining areas, ideal for family life and entertaining. At the rear, a bright conservatory overlooks the garden, creating a calming retreat that brings the outdoors in. Upstairs, three bedrooms offer a flexible arrangement for families, guests or remote working, complemented by a stylish and well-finished family bathroom.
The low-maintenance rear garden is paved for year-round usability, with space for dining, relaxing or a bit of light gardening in the raised beds. A secure rear gate offers practical access for bins or bikes.
Located just a short distance from Westhoughton town centre, residents benefit from a range of local amenities including independent shops, supermarkets, cafés, and leisure facilities. Families will appreciate well-regarded local schools, while those commuting further afield are well served by strong transport links: Daisy Hill and Westhoughton train stations are both easily accessible, providing direct routes to Manchester, Wigan and beyond. The M61 motorway is just a few minutes’ drive, offering swift connections for drivers.
Whether you’re a first-time buyer, young family or downsizer seeking a practical yet stylish home in a prime location, this move-in ready property is a must-see.
EPC Rating: C
Lounge (3.77m x 4.55m)
Spacious and welcoming, the lounge forms the heart of the home. It offers an open, airy layout that still manages to feel cosy, thanks to its soft colour palette and well-balanced lighting. There’s ample room to relax or entertain, whether you're enjoying a quiet evening or hosting friends and family. The front-facing window allows for plenty of natural light, creating a warm and homely atmosphere from the moment you walk in.
Kitchen (4.28m x 4.47m)
Contemporary and functional, the kitchen boasts sleek cabinetry and wood-effect worktops that offer both style and practicality. With a clean, modern finish and plenty of worktop space, it's designed for everyday living, whether you're preparing family meals, baking on a quiet afternoon, or simply enjoying a quick bite before the school run. The dining area sits adjacent, providing the perfect setting for weekday breakfasts or weekend gatherings.
Conservatory (2.46m x 3m)
A bright and versatile space that beautifully connects the indoors with the rear garden. Surrounded by windows and topped with a vaulted roof, this conservatory is filled with natural light, making it a perfect spot for a morning coffee, a quiet reading nook, or a place to unwind after a day’s work. With direct access to the garden, it’s also ideal for those who love to blend indoor comfort with outdoor living.
Master Bedroom (3.07m x 4.61m)
The master bedroom enjoys a calm and peaceful ambience. With ample space for a double bed and additional furnishings, it serves as a tranquil retreat at the end of the day. The neutral décor enhances the sense of light and space, making it a room you’ll look forward to returning to.
Bedroom 2 (2.53m x 3.06m)
A charming and compact room, ideal as a nursery, child’s bedroom, or a dedicated office. Bright and neatly finished, it offers peaceful views over the rear and fits effortlessly into modern family life, whether you're expanding your household or need a quiet corner to work or study.
Bedroom 3 (2.49m x 2.92m)
This well-proportioned double bedroom benefits from excellent natural light thanks to a large rear-facing window. Currently serving as a multifunctional space, it lends itself equally well to being a spacious child’s room, guest bedroom, or home office. The layout easily accommodates wardrobes and storage without compromising on floorspace, ideal for growing families or those working from home.
Bathroom (1.86m x 1.99m)
Beautifully tiled with a contemporary finish, the family bathroom offers both practicality and style. A P-shaped bath with shower over provides flexibility for quick weekday routines and relaxing weekend soaks. The sleek vanity unit, heated towel rail, and feature lighting complete the space, creating a clean and inviting environment where you can comfortably start and end your day.
Garden
Low maintenance and neatly enclosed, the rear garden offers a private outdoor escape that’s both functional and flexible. Fully flagged for ease of upkeep, the space is ideal for enjoying a morning coffee in the sun, hosting casual barbecues, or simply letting the children play freely in a safe and secure setting. Raised planters provide an opportunity for homegrown herbs or flowers, while a handy shed adds additional storage for tools and outdoor essentials. The garden benefits from gated rear access, perfect for those with bikes, bins, or busy routines.
- COUNCIL TAXA payment made to your local authority in order to pay for local services like schools, libraries, and refuse collection. The amount you pay depends on the value of the property.Read more about council Tax in our glossary page.
- Band: A
- PARKINGDetails of how and where vehicles can be parked, and any associated costs.Read more about parking in our glossary page.
- Ask agent
- GARDENA property has access to an outdoor space, which could be private or shared.
- Private garden
- ACCESSIBILITYHow a property has been adapted to meet the needs of vulnerable or disabled individuals.Read more about accessibility in our glossary page.
- Ask agent
Bolton Road, Westhoughton, BL5
Add an important place to see how long it'd take to get there from our property listings.
__mins driving to your place
Get an instant, personalised result:
- Show sellers you’re serious
- Secure viewings faster with agents
- No impact on your credit score
Your mortgage
Notes
Staying secure when looking for property
Ensure you're up to date with our latest advice on how to avoid fraud or scams when looking for property online.
Visit our security centre to find out moreDisclaimer - Property reference 41e27cb3-cee5-47a9-8e9e-d5544a72e715. The information displayed about this property comprises a property advertisement. Rightmove.co.uk makes no warranty as to the accuracy or completeness of the advertisement or any linked or associated information, and Rightmove has no control over the content. This property advertisement does not constitute property particulars. The information is provided and maintained by Price and Co, Westhoughton. Please contact the selling agent or developer directly to obtain any information which may be available under the terms of The Energy Performance of Buildings (Certificates and Inspections) (England and Wales) Regulations 2007 or the Home Report if in relation to a residential property in Scotland.
*This is the average speed from the provider with the fastest broadband package available at this postcode. The average speed displayed is based on the download speeds of at least 50% of customers at peak time (8pm to 10pm). Fibre/cable services at the postcode are subject to availability and may differ between properties within a postcode. Speeds can be affected by a range of technical and environmental factors. The speed at the property may be lower than that listed above. You can check the estimated speed and confirm availability to a property prior to purchasing on the broadband provider's website. Providers may increase charges. The information is provided and maintained by Decision Technologies Limited. **This is indicative only and based on a 2-person household with multiple devices and simultaneous usage. Broadband performance is affected by multiple factors including number of occupants and devices, simultaneous usage, router range etc. For more information speak to your broadband provider.
Map data ©OpenStreetMap contributors.





